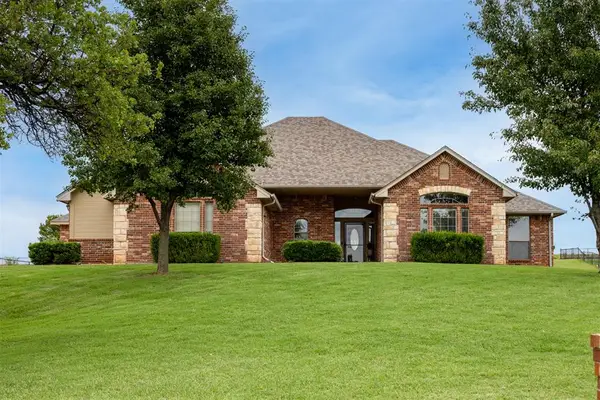5739 Cimarron Manor, Guthrie, OK 73044
Local realty services provided by:Better Homes and Gardens Real Estate The Platinum Collective
Listed by: krista martin
Office: exit realty premier
MLS#:1193689
Source:OK_OKC
5739 Cimarron Manor,Guthrie, OK 73044
$538,000
- 3 Beds
- 4 Baths
- 3,125 sq. ft.
- Single family
- Pending
Price summary
- Price:$538,000
- Price per sq. ft.:$172.16
About this home
This stunning all-brick custom home sits on a premium lot with a peaceful waterfall view and exceptional craftsmanship paired with modern comforts. The open, ADA-compliant design ensures ease and accessibility with wide passageways, three-foot doors, and no steps anywhere. Inside, you’ll find crown molding, sealed oak hardwood floors, tile in the bathrooms, and plush carpet in the bedrooms and closets. Each bedroom has its own full bath, giving guests the feel of private suites, while the master retreat offers a spa-like bath with walk-in shower, Jacuzzi tub, dual sinks, and a custom walk-in closet with built-ins, charging stations, and a sitting bench.
The gourmet kitchen features an island cooktop with Granite countertops, walk-in pantry, double ovens with warmer drawer, breakfast bar, wine cooler, and abundant storage. The large living and dining areas are designed for entertaining, with a smokeless gas fireplace, surround sound, and a gorgeous enclosed sunroom with wall-to-wall windows overlooking the manicured lawn—this space is not included in the home’s square footage, giving you even more room to enjoy. Additional highlights include a concrete-reinforced safe room, dedicated office with custom built-ins, utility room with sink and storage, and a whole-home generator.
The oversized climate controlled four-car garage is a true showstopper, built to house a 34-foot motorhome with slide-outs open, complete with a 14-foot entry door, expanded depth, tandem parking, 50/30 amp hookups, tankless hot water system, water filtration/softener, attic lift, and floored storage. With nearly 1,400 sq. ft. the garage provides endless possibilities for hobbies, storage, RV parking or workspace.
Located in a neighborhood adjacent to a golf course, this home blends privacy, recreation, and luxury living on one of the best lots available.
Contact an agent
Home facts
- Year built:2011
- Listing ID #:1193689
- Added:45 day(s) ago
- Updated:November 17, 2025 at 08:30 AM
Rooms and interior
- Bedrooms:3
- Total bathrooms:4
- Full bathrooms:3
- Half bathrooms:1
- Living area:3,125 sq. ft.
Heating and cooling
- Cooling:Central Electric
- Heating:Central Gas
Structure and exterior
- Roof:Composition
- Year built:2011
- Building area:3,125 sq. ft.
- Lot area:0.62 Acres
Schools
- High school:Guthrie HS
- Middle school:Guthrie JHS
- Elementary school:Cotteral ES,Guthrie Upper ES
Utilities
- Water:Private Well Available
Finances and disclosures
- Price:$538,000
- Price per sq. ft.:$172.16
New listings near 5739 Cimarron Manor
- New
 $399,000Active3 beds 3 baths2,408 sq. ft.
$399,000Active3 beds 3 baths2,408 sq. ft.6574 Mint Julep Lane, Guthrie, OK 73044
MLS# 1200221Listed by: RE/MAX AT HOME - New
 $599,000Active4 beds 4 baths2,852 sq. ft.
$599,000Active4 beds 4 baths2,852 sq. ft.9401 Eliana Drive, Guthrie, OK 73044
MLS# 1201528Listed by: BLOCK ONE REAL ESTATE - New
 $369,000Active4 beds 2 baths2,126 sq. ft.
$369,000Active4 beds 2 baths2,126 sq. ft.5708 Cedar Tree Circle, Guthrie, OK 73044
MLS# 1201534Listed by: STETSON BENTLEY - New
 $75,000Active1.63 Acres
$75,000Active1.63 AcresS Westminster Road, Guthrie, OK 73044
MLS# 1201612Listed by: CR REALTY  $109,250Pending3 beds 1 baths992 sq. ft.
$109,250Pending3 beds 1 baths992 sq. ft.320 S Pine Street, Guthrie, OK 73044
MLS# 1201490Listed by: JSTOUT REAL ESTATE LLC- New
 $439,000Active3 beds 2 baths2,106 sq. ft.
$439,000Active3 beds 2 baths2,106 sq. ft.625 Canyon Creek Lane, Guthrie, OK 73044
MLS# 1201360Listed by: METRO FIRST REALTY - New
 $50,000Active1.25 Acres
$50,000Active1.25 Acres861 Meadow Park Road, Guthrie, OK 73044
MLS# 1201355Listed by: HEATHER & COMPANY REALTY GROUP - New
 $60,000Active1.5 Acres
$60,000Active1.5 Acres1000 Creekside Trail, Guthrie, OK 73044
MLS# 1201239Listed by: HEATHER & COMPANY REALTY GROUP - New
 $56,800Active1.42 Acres
$56,800Active1.42 Acres880 Meadow Park Road, Guthrie, OK 73044
MLS# 1201340Listed by: HEATHER & COMPANY REALTY GROUP - New
 $66,400Active1.66 Acres
$66,400Active1.66 Acres901 Meadow Park Road, Guthrie, OK 73044
MLS# 1201343Listed by: HEATHER & COMPANY REALTY GROUP
