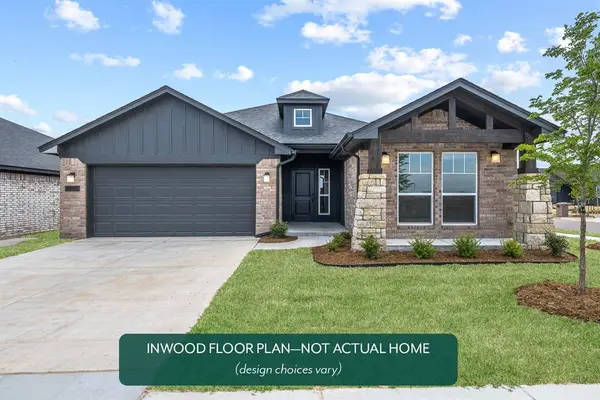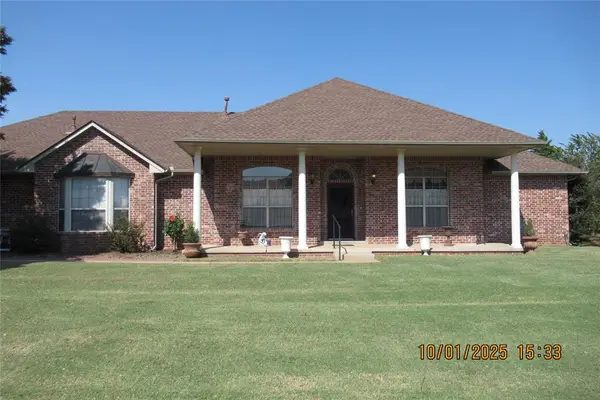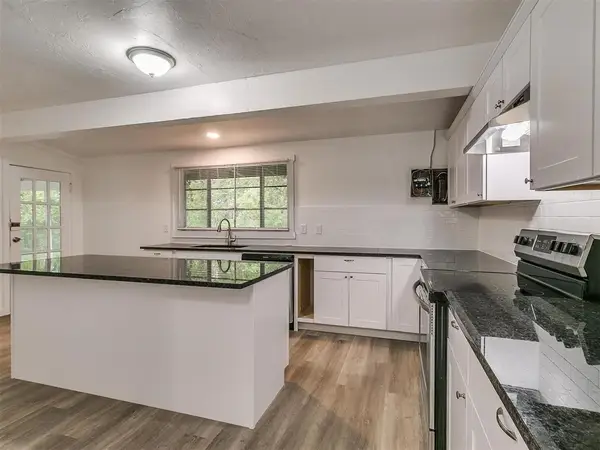8126 Goldfinch Drive, Guthrie, OK 73044
Local realty services provided by:Better Homes and Gardens Real Estate Paramount
Listed by:jennifer fields
Office:re/max at home
MLS#:1186002
Source:OK_OKC
Upcoming open houses
- Fri, Oct 0304:00 pm - 06:00 pm
- Sat, Oct 0402:00 pm - 04:00 pm
- Sun, Oct 0512:00 pm - 06:00 pm
Price summary
- Price:$523,900
- Price per sq. ft.:$220.68
About this home
Once-In-A-Lifetime Builder Bonus: 20K to use your way. Only available until select homes are sold.
**Built with quality and confidence – each new home includes a 10-Year RWC Warranty at no additional cost.** Located between the historic town of Guthrie and vibrant Edmond, Meadow Heights offers expansive lots, tree-lined streets, and an alluring atmosphere that makes it the perfect place to call home. With its charming surroundings, you’ll enjoy a serene, community-focused lifestyle, all while being minutes away from cultural attractions, parks, and lakes. Welcome to 8126 Goldfinch Drive in the sought-after Meadow Heights community! This stunning true 4-bedroom, 3-bathroom home blends traditional design with modern finishes, offering both elegance and functionality. The spacious main living area is perfect for gathering, while the well-appointed kitchen boasts an oversized island, walk-in pantry, and a convenient butler’s pantry for extra storage, coffee bar or extra prep space. The private main suite is thoughtfully positioned on one side of the home, providing a peaceful retreat with views to the pond and treed backyard, while the three additional bedrooms are situated on the opposite side for optimal privacy. Step outside to enjoy new exterior paint, full fence, and a swing overlooking the pond—perfect for peaceful mornings or relaxing evenings. And maybe best of all, you'll love the covered patio with decorative boulders overlooking the backyard, great for entertaining or unwinding year-round. This home is a must-see! 500 square foot shops allowed!
Contact an agent
Home facts
- Year built:2025
- Listing ID #:1186002
- Added:48 day(s) ago
- Updated:October 02, 2025 at 11:05 PM
Rooms and interior
- Bedrooms:4
- Total bathrooms:3
- Full bathrooms:3
- Living area:2,374 sq. ft.
Heating and cooling
- Cooling:Central Electric
- Heating:Central Gas
Structure and exterior
- Roof:Heavy Comp
- Year built:2025
- Building area:2,374 sq. ft.
- Lot area:0.52 Acres
Schools
- High school:Guthrie HS
- Middle school:Guthrie JHS
- Elementary school:Cotteral ES
Finances and disclosures
- Price:$523,900
- Price per sq. ft.:$220.68
New listings near 8126 Goldfinch Drive
 $239,900Pending3 beds 2 baths1,200 sq. ft.
$239,900Pending3 beds 2 baths1,200 sq. ft.1704 Highland Loop, Guthrie, OK 73044
MLS# 1194107Listed by: CADENCE REAL ESTATE- New
 $335,124Active3 beds 2 baths1,853 sq. ft.
$335,124Active3 beds 2 baths1,853 sq. ft.617 Berline Road, Guthrie, OK 73044
MLS# 1194275Listed by: PRINCIPAL DEVELOPMENT LLC - New
 $295,891Active3 beds 2 baths1,386 sq. ft.
$295,891Active3 beds 2 baths1,386 sq. ft.607 Berline Road, Guthrie, OK 73044
MLS# 1194269Listed by: PRINCIPAL DEVELOPMENT LLC - New
 $321,170Active3 beds 2 baths1,768 sq. ft.
$321,170Active3 beds 2 baths1,768 sq. ft.620 Berline Road, Guthrie, OK 73044
MLS# 1194272Listed by: PRINCIPAL DEVELOPMENT LLC - New
 $538,000Active3 beds 4 baths3,125 sq. ft.
$538,000Active3 beds 4 baths3,125 sq. ft.5739 Cimarron Manor, Guthrie, OK 73044
MLS# 1193689Listed by: EXIT REALTY PREMIER - New
 $329,900Active4 beds 2 baths2,280 sq. ft.
$329,900Active4 beds 2 baths2,280 sq. ft.5612 Cimarron Manor, Guthrie, OK 73044
MLS# 1194142Listed by: EXP REALTY, LLC - New
 $499,900Active4 beds 4 baths2,763 sq. ft.
$499,900Active4 beds 4 baths2,763 sq. ft.4449 Raymond Lane, Guthrie, OK 73044
MLS# 1194055Listed by: COPPER CREEK REAL ESTATE - New
 $549,900Active4 beds 3 baths2,471 sq. ft.
$549,900Active4 beds 3 baths2,471 sq. ft.8404 Robin Way, Guthrie, OK 73044
MLS# 1194035Listed by: RE/MAX AT HOME - New
 $214,900Active3 beds 3 baths2,076 sq. ft.
$214,900Active3 beds 3 baths2,076 sq. ft.1601 W Harrison Avenue, Guthrie, OK 73044
MLS# 1194053Listed by: CITYGATES REAL ESTATE LLC - New
 $300,000Active3 beds 2 baths1,452 sq. ft.
$300,000Active3 beds 2 baths1,452 sq. ft.5795 Dogwood Drive, Guthrie, OK 73044
MLS# 1193767Listed by: BLACK LABEL REALTY
