8925 Elk Alley, Guthrie, OK 73044
Local realty services provided by:Better Homes and Gardens Real Estate The Platinum Collective
Listed by:kadee french
Office:keller williams central ok ed
MLS#:1183409
Source:OK_OKC
8925 Elk Alley,Guthrie, OK 73044
$747,500
- 3 Beds
- 3 Baths
- - sq. ft.
- Single family
- Sold
Sorry, we are unable to map this address
Price summary
- Price:$747,500
About this home
Dont miss out on this 3-bedroom, 2.5 bath home that sits on a breathtaking 5.6 acres featuring a serene pond and an impressive, climate-controlled shop with spray foam insulation! The kitchen is equipped with brand-new KitchenAid appliances—including a gas cooktop, refrigerator, convection oven, microwave, and ice maker—granite countertops, and ample storage.The split floor plan offers a private primary suite on one side of the home and two secondary bedrooms on the other. Upstairs, a spacious bonus room provides endless possibilities. Additional highlights include: Whole-home generator, Rain Bird irrigation system, Insulated garage doors, Garage safe room and in-ground storm shelter.
The 25' x 75' Mueller metal building (approx. 1,875 sq. ft.) is fully climate-controlled with spray foam insulation. It features a front RV door with 50-amp RV electric and sewer dump, plus a secondary rear door for equipment access. This property is the perfect combination of comfort, functionality, and space to store all your toys or hobbies!
Contact an agent
Home facts
- Year built:2014
- Listing ID #:1183409
- Added:78 day(s) ago
- Updated:October 18, 2025 at 04:11 AM
Rooms and interior
- Bedrooms:3
- Total bathrooms:3
- Full bathrooms:2
- Half bathrooms:1
Heating and cooling
- Cooling:Central Electric
- Heating:Central Gas
Structure and exterior
- Roof:Composition
- Year built:2014
Schools
- High school:Cashion HS
- Middle school:Cashion MS
- Elementary school:Cashion ES
Utilities
- Water:Public
- Sewer:Septic Tank
Finances and disclosures
- Price:$747,500
New listings near 8925 Elk Alley
- New
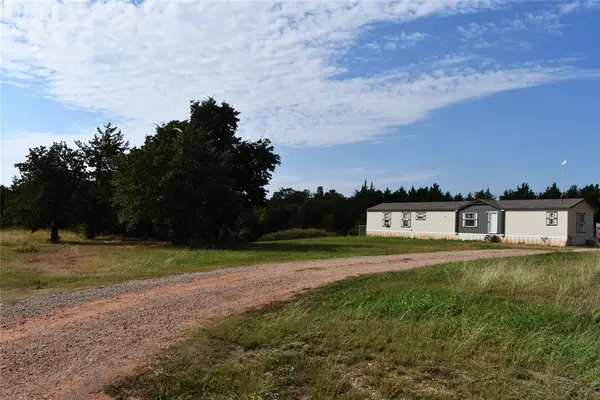 $279,000Active3 beds 2 baths1,440 sq. ft.
$279,000Active3 beds 2 baths1,440 sq. ft.8351 Hilltop Lane, Guthrie, OK 73044
MLS# 1196750Listed by: ERA COURTYARD REAL ESTATE - New
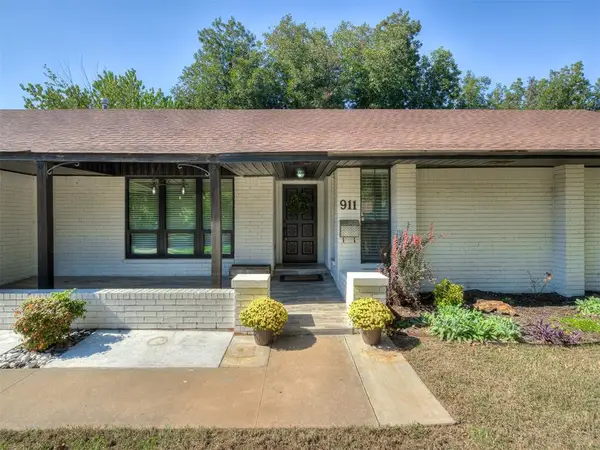 $339,990Active3 beds 2 baths1,633 sq. ft.
$339,990Active3 beds 2 baths1,633 sq. ft.911 Rosebrier Court, Guthrie, OK 73044
MLS# 1196551Listed by: CASA PRO REALTY INC. - New
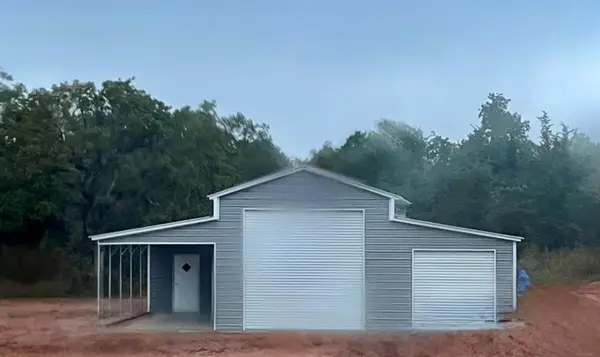 $249,900Active3 beds 2 baths3 sq. ft.
$249,900Active3 beds 2 baths3 sq. ft.7424 E Charter Oak Road, Guthrie, OK 73044
MLS# 1196700Listed by: MODERN ABODE REALTY - New
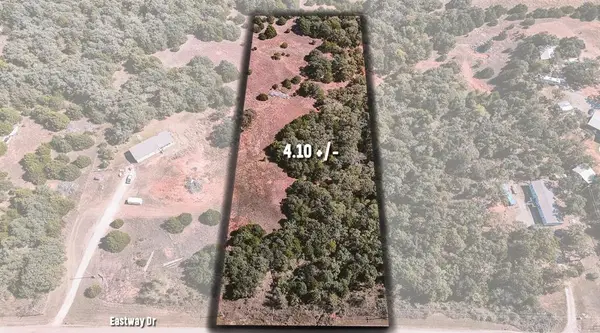 $48,500Active4.1 Acres
$48,500Active4.1 Acres1070 Eastway Drive, Guthrie, OK 73044
MLS# 1196660Listed by: PIONEER REALTY - New
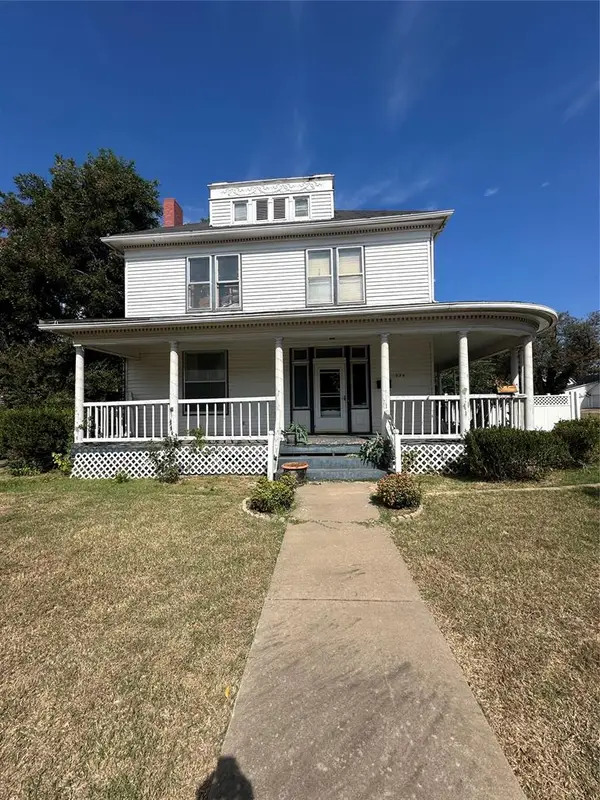 $230,000Active6 beds 6 baths3,294 sq. ft.
$230,000Active6 beds 6 baths3,294 sq. ft.624 E Noble Avenue, Guthrie, OK 73044
MLS# 1196661Listed by: DSVT - New
 $279,990Active4 beds 2 baths1,614 sq. ft.
$279,990Active4 beds 2 baths1,614 sq. ft.3500 Sunset Bluff, Guthrie, OK 73044
MLS# 1196644Listed by: D.R HORTON REALTY OF OK LLC - New
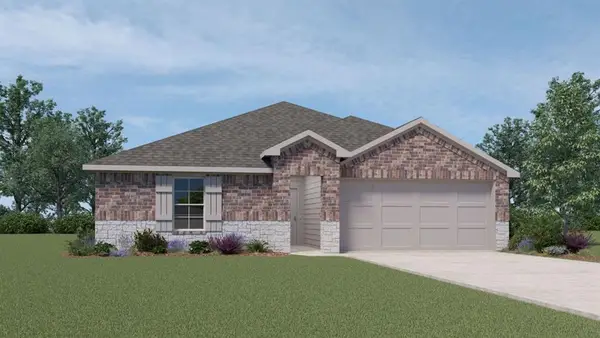 $251,990Active3 beds 2 baths1,412 sq. ft.
$251,990Active3 beds 2 baths1,412 sq. ft.1641 Prairie Vista, Guthrie, OK 73044
MLS# 1196635Listed by: D.R HORTON REALTY OF OK LLC - New
 $274,990Active3 beds 2 baths1,574 sq. ft.
$274,990Active3 beds 2 baths1,574 sq. ft.3421 Prairie Vista, Guthrie, OK 73044
MLS# 1196637Listed by: D.R HORTON REALTY OF OK LLC - New
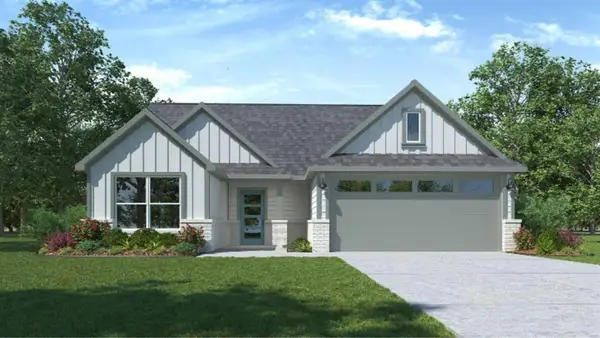 $264,990Active3 beds 2 baths1,574 sq. ft.
$264,990Active3 beds 2 baths1,574 sq. ft.3501 Sunset Bluff, Guthrie, OK 73044
MLS# 1196639Listed by: D.R HORTON REALTY OF OK LLC - New
 $440,000Active4 beds 3 baths2,125 sq. ft.
$440,000Active4 beds 3 baths2,125 sq. ft.1916 E Industrial Road, Guthrie, OK 73044
MLS# 1196550Listed by: KELLER WILLIAMS CENTRAL OK GUT
