900 Meadow Park Road #29, Guthrie, OK 73044
Local realty services provided by:Better Homes and Gardens Real Estate Paramount
Listed by:dawn ingram
Office:old capital brokers llc.
MLS#:1160500
Source:OK_OKC
900 Meadow Park Road #29,Guthrie, OK 73044
$465,000
- 4 Beds
- 3 Baths
- 2,260 sq. ft.
- Single family
- Active
Price summary
- Price:$465,000
- Price per sq. ft.:$205.75
About this home
***NEW PRICE ADJUSTMENT WITH BUILDER INCENTIVE OF $5,000 WITH FULL PRICE OFFER!! There is also an ADDITIONAL $2,000 INCENTIVE FOR USING BUILDER PREFERRED LENDER!!*** These incentives can be used toward point buy down, closing costs or buyer upgrade of your choice! And just in!!!!
Introducing The Cleo at Cedar Creek Estates. This beautifully crafted modern ranch-style home is nicely situated on a 1.19-acre lot. The open floor plan allows for easy flow between the living areas, making it perfect for every day living and entertaining. The wonderfully designed kitchen is a chef’s dream equipped with high-end finishes, highly upgraded appliances, and ample storage and counter space. Luxurious finishes throughout the home add a touch of sophistication, while the oversized 944sqft three-car garage, with 50 amp service provides ample space for vehicles and storage. The 1764 sqft of driveway has more than enough room for auto and outdoor enthusiasts. Additionally, this home is pre-wired for outdoor entertainment, making it easy to set up your dream backyard oasis. The homesite is shop-approved and shop-ready.
If using GPS use Cedar Creek Estates in your search.
Contact an agent
Home facts
- Year built:2025
- Listing ID #:1160500
- Added:204 day(s) ago
- Updated:October 17, 2025 at 04:19 PM
Rooms and interior
- Bedrooms:4
- Total bathrooms:3
- Full bathrooms:2
- Half bathrooms:1
- Living area:2,260 sq. ft.
Heating and cooling
- Cooling:Central Electric
- Heating:Central Gas
Structure and exterior
- Roof:Composition
- Year built:2025
- Building area:2,260 sq. ft.
- Lot area:1.19 Acres
Schools
- High school:Guthrie HS
- Middle school:Guthrie JHS
- Elementary school:Central ES
Utilities
- Water:Private Well Available
- Sewer:Septic Tank
Finances and disclosures
- Price:$465,000
- Price per sq. ft.:$205.75
New listings near 900 Meadow Park Road #29
- New
 $440,000Active4 beds 3 baths2,125 sq. ft.
$440,000Active4 beds 3 baths2,125 sq. ft.1916 E Industrial Road, Guthrie, OK 73044
MLS# 1196550Listed by: KELLER WILLIAMS CENTRAL OK GUT - New
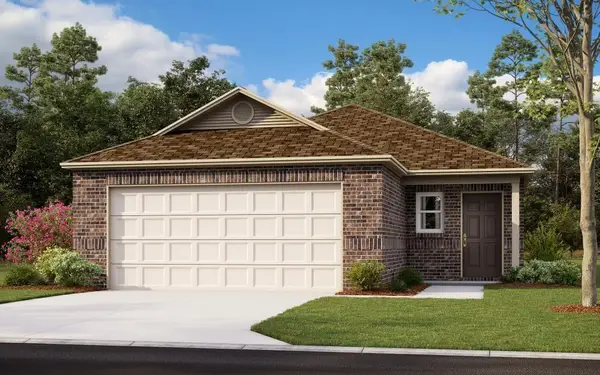 $229,050Active3 beds 2 baths1,373 sq. ft.
$229,050Active3 beds 2 baths1,373 sq. ft.1121 Colt Drive, Guthrie, OK 73044
MLS# 1196408Listed by: COPPER CREEK REAL ESTATE - New
 $216,900Active3 beds 2 baths1,248 sq. ft.
$216,900Active3 beds 2 baths1,248 sq. ft.1201 Colt Drive, Guthrie, OK 73044
MLS# 1196412Listed by: COPPER CREEK REAL ESTATE - New
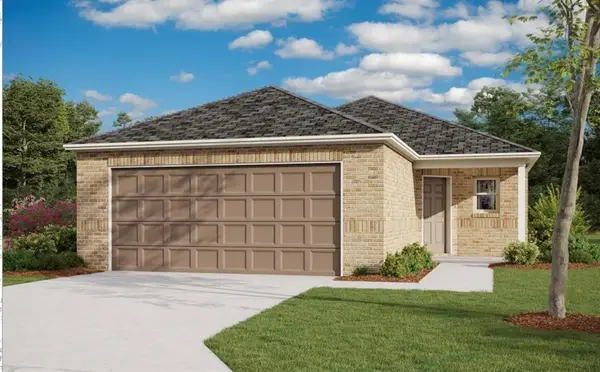 $230,200Active4 beds 2 baths1,459 sq. ft.
$230,200Active4 beds 2 baths1,459 sq. ft.1122 Colt Drive, Guthrie, OK 73044
MLS# 1196416Listed by: COPPER CREEK REAL ESTATE - New
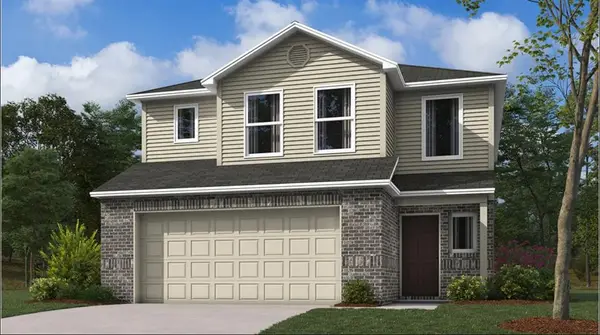 $257,050Active3 beds 2 baths1,689 sq. ft.
$257,050Active3 beds 2 baths1,689 sq. ft.1123 Colt Drive, Guthrie, OK 73044
MLS# 1196495Listed by: COPPER CREEK REAL ESTATE - New
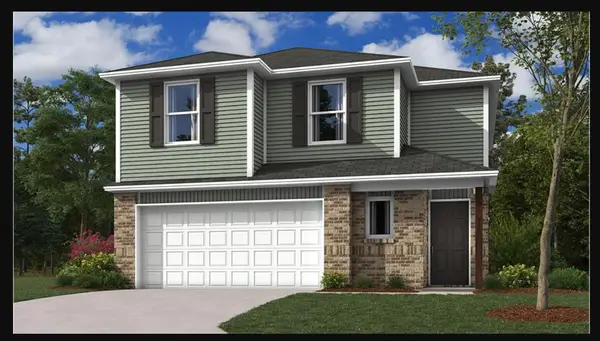 $284,050Active4 beds 2 baths2,239 sq. ft.
$284,050Active4 beds 2 baths2,239 sq. ft.1205 Colt Drive, Guthrie, OK 73044
MLS# 1196499Listed by: COPPER CREEK REAL ESTATE - New
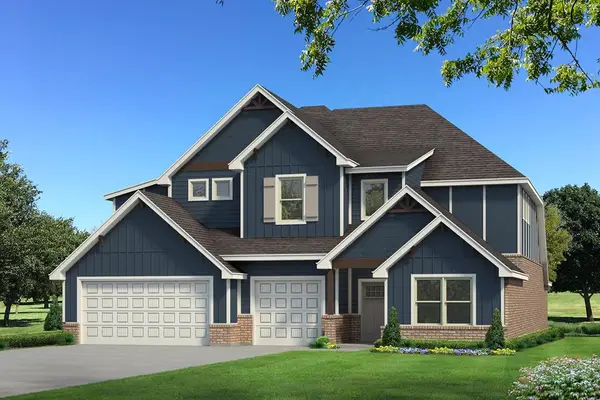 $683,040Active5 beds 5 baths3,625 sq. ft.
$683,040Active5 beds 5 baths3,625 sq. ft.12385 Alfalfa Lane, Guthrie, OK 73044
MLS# 1196501Listed by: PREMIUM PROP, LLC - New
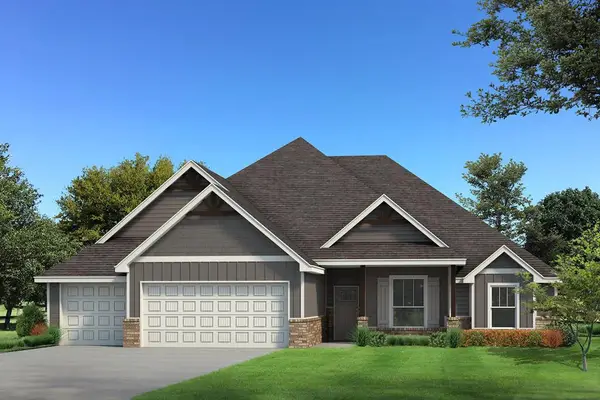 $582,340Active5 beds 3 baths2,950 sq. ft.
$582,340Active5 beds 3 baths2,950 sq. ft.12373 Alfalfa Lane, Guthrie, OK 73044
MLS# 1196504Listed by: PREMIUM PROP, LLC - New
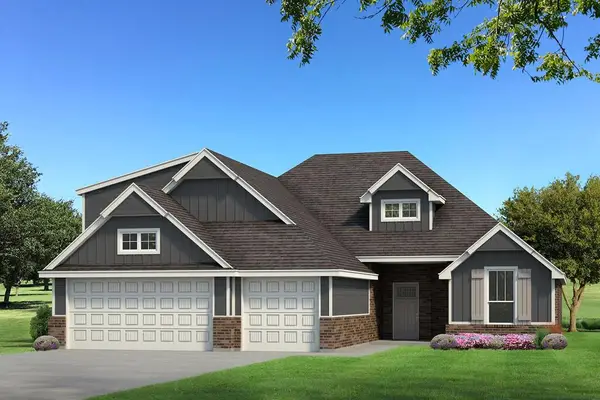 $494,840Active4 beds 3 baths2,250 sq. ft.
$494,840Active4 beds 3 baths2,250 sq. ft.12320 Alfalfa Lane, Guthrie, OK 73044
MLS# 1196484Listed by: PREMIUM PROP, LLC - New
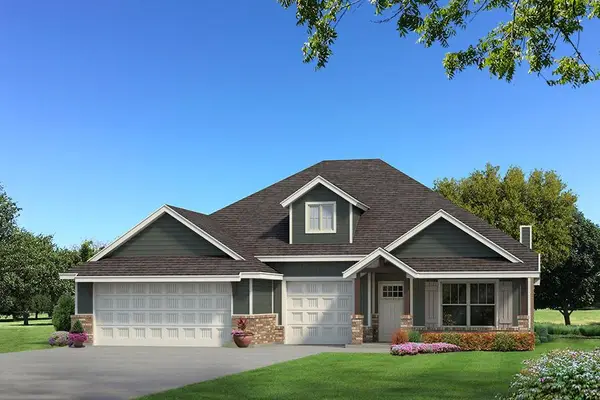 $477,840Active4 beds 3 baths2,000 sq. ft.
$477,840Active4 beds 3 baths2,000 sq. ft.12300 Alfalfa Lane, Guthrie, OK 73044
MLS# 1196489Listed by: PREMIUM PROP, LLC
