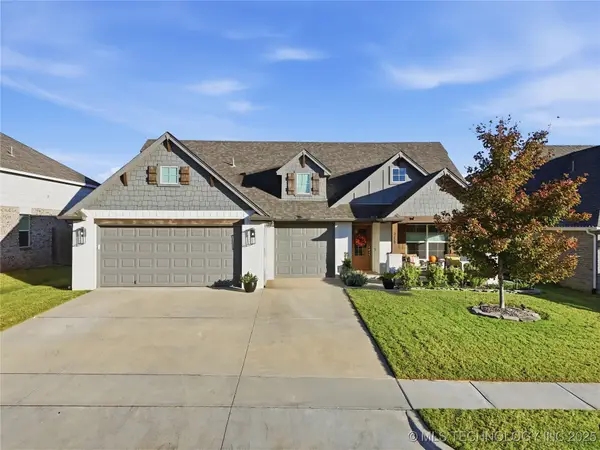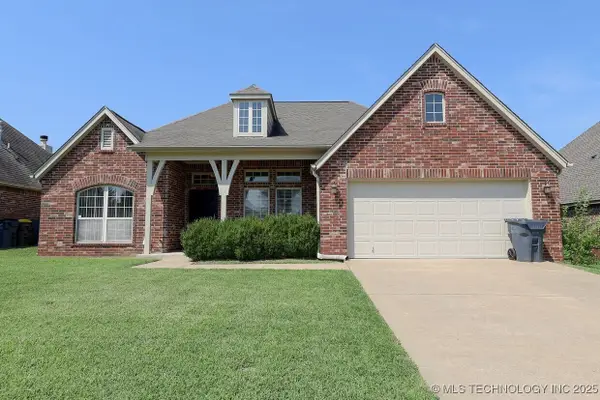13015 S Birch Street, Jenks, OK 74037
Local realty services provided by:Better Homes and Gardens Real Estate Green Country
13015 S Birch Street,Jenks, OK 74037
$425,000
- 3 Beds
- 2 Baths
- 2,208 sq. ft.
- Single family
- Active
Listed by: tiffany webb
Office: chinowth & cohen
MLS#:2546856
Source:OK_NORES
Price summary
- Price:$425,000
- Price per sq. ft.:$192.48
- Monthly HOA dues:$63
About this home
Located in the highly sought-after Yorktown community, this Single Story, 3 bedroom, 2 bathroom home offers 2,208 sq. ft. (ch) of spacious living. Natural light is boasting throughout the large great room, featuring a sleek fireplace, vaulted ceilings, & exposed beams. The open-concept design flows seamlessly into the kitchen & dining area. The Kitchen includes a large island, oversized pantry, and window above the sink. Included with the home, the white Samsung Bespoke fridge has an auto-refillable water pitcher. With the front of the home facing west, the backyard provides shaded summer evenings, making it the perfect retreat. Unwind by the outdoor fireplace or host your guests in this sophisticated space. The added patio creates a seamless extension of your indoor living area. The 2.5-Car Garage is complete with epoxy flooring. Additional features include plantation shutters, updated kitchen faucet, custom lighting, soft-close cabinetry, Arlo doorbell, added concrete sidewalk & a pad for the garbage cans. Yorktown offers top-tier amenities, including a pool, pickleball courts, basketball court, sports fields, two playgrounds, & three stocked ponds. Plus, residents enjoy year-round neighborhood events & the seasonal food truck nights that make this community truly special.
Contact an agent
Home facts
- Year built:2022
- Listing ID #:2546856
- Added:2 day(s) ago
- Updated:November 15, 2025 at 07:07 PM
Rooms and interior
- Bedrooms:3
- Total bathrooms:2
- Full bathrooms:2
- Living area:2,208 sq. ft.
Heating and cooling
- Cooling:Central Air
- Heating:Central, Gas
Structure and exterior
- Year built:2022
- Building area:2,208 sq. ft.
- Lot area:0.17 Acres
Schools
- High school:Bixby
- Elementary school:West
Finances and disclosures
- Price:$425,000
- Price per sq. ft.:$192.48
- Tax amount:$5,103 (2024)
New listings near 13015 S Birch Street
- New
 $450,000Active3 beds 3 baths3,434 sq. ft.
$450,000Active3 beds 3 baths3,434 sq. ft.13011 S 14th Place, Jenks, OK 74037
MLS# 2546809Listed by: KELLER WILLIAMS ADVANTAGE - Open Sun, 1 to 3pmNew
 $340,000Active4 beds 2 baths1,873 sq. ft.
$340,000Active4 beds 2 baths1,873 sq. ft.2629 W 115th Street S, Jenks, OK 74037
MLS# 2546752Listed by: MCGRAW, REALTORS - New
 $560,000Active4 beds 4 baths3,299 sq. ft.
$560,000Active4 beds 4 baths3,299 sq. ft.11206 S Redbud Street, Jenks, OK 74037
MLS# 2547112Listed by: COLDWELL BANKER SELECT  $285,000Pending3 beds 2 baths1,905 sq. ft.
$285,000Pending3 beds 2 baths1,905 sq. ft.12004 S Nandina Avenue, Jenks, OK 74037
MLS# 2546967Listed by: MCGRAW, REALTORS $439,900Pending4 beds 4 baths3,117 sq. ft.
$439,900Pending4 beds 4 baths3,117 sq. ft.13814 S 23rd Place, Bixby, OK 74008
MLS# 2546225Listed by: COLDWELL BANKER SELECT- New
 $279,000Active3 beds 2 baths1,739 sq. ft.
$279,000Active3 beds 2 baths1,739 sq. ft.927 W J Street, Jenks, OK 74037
MLS# 2546085Listed by: CHINOWTH & COHEN - New
 $1,155,000Active4 beds 5 baths5,112 sq. ft.
$1,155,000Active4 beds 5 baths5,112 sq. ft.1113 W 108th Place S, Jenks, OK 74037
MLS# 2546821Listed by: MCGRAW, REALTORS - New
 $260,000Active4 beds 2 baths1,467 sq. ft.
$260,000Active4 beds 2 baths1,467 sq. ft.2957 W 114th Place S, Jenks, OK 74037
MLS# 2546705Listed by: MCGRAW, REALTORS - New
 $339,900Active4 beds 2 baths2,074 sq. ft.
$339,900Active4 beds 2 baths2,074 sq. ft.2102 W J Street, Jenks, OK 74037
MLS# 2546625Listed by: MCGRAW, REALTORS
