10400 NE 144th Street, Jones, OK 73049
Local realty services provided by:Better Homes and Gardens Real Estate Paramount
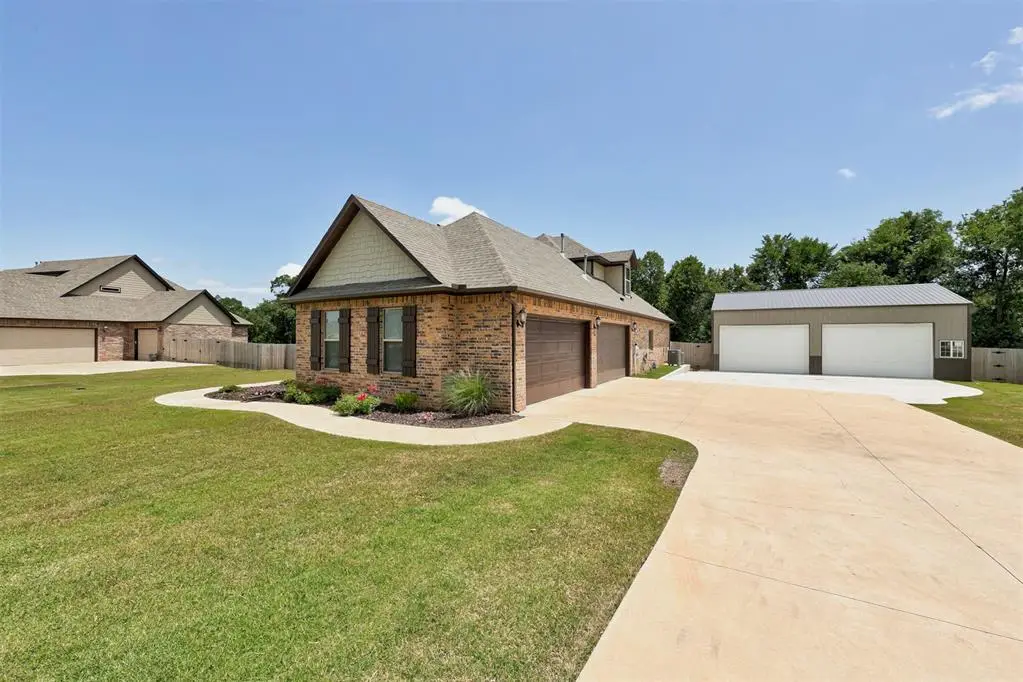
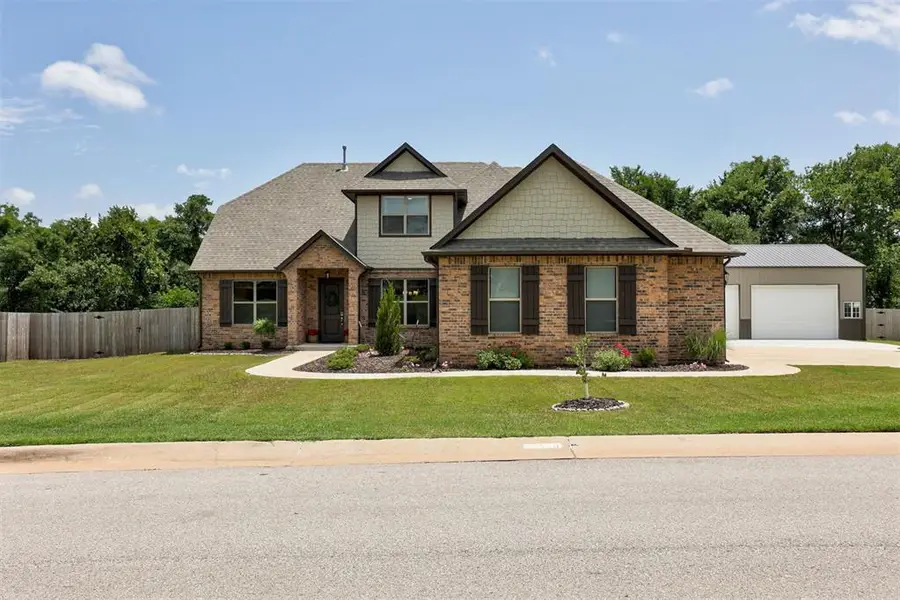
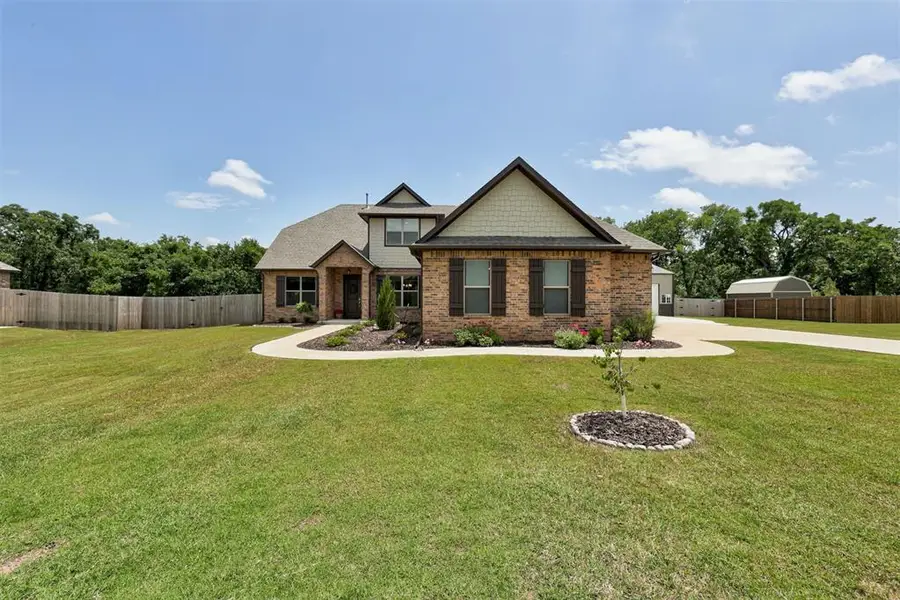
Listed by:phillip kitchen
Office:keller williams realty elite
MLS#:1173187
Source:OK_OKC
10400 NE 144th Street,Jones, OK 73049
$650,000
- 4 Beds
- 4 Baths
- 3,461 sq. ft.
- Single family
- Pending
Price summary
- Price:$650,000
- Price per sq. ft.:$187.81
About this home
Wow! This home truly has it all! Car enthusiast? Fifth wheel, boat, or side-by-side owner? If space and storage have been an ongoing challenge, this home has been perfectly set up for you! Located in Edmond Schools and situated on a 0.73-acre lot with wooded acreage behind it, this 3,461sqft home offers privacy with a serene backyard setting. The oversized four-car garage features 10' ceilings and is complemented by a widened concrete driveway that leads to a 40'x30'x12' insulated shop, complete with two 10'x16' overhead doors and a side entry door—ideal for all your toys and tools. Inside, the two-level layout includes a primary suite, two dining areas, an office, living room, and half bath on the main floor. Upstairs features three guest bedrooms, a large media/game room, and two full baths. Bedrooms 3 and 4 are connected by a Jack-and-Jill bath, while Bedroom 2 has access to the third full bath. The spacious media/game room is perfect as a second lounging area or a flexible space for kids, toys, and games. The versatile floor plan supports everyday living and easily accommodates hosting for special occasions. The open-concept kitchen boasts a large center island with bar seating, stunning quartz countertops, designer tile backsplash, built-in gas range, double ovens, and a built-in microwave. The adjacent dining area fits a table for 6–8 people, with a formal dining room and walk-in pantry located just off the kitchen. The primary suite offers two large seasonal walk-in closets, a soaking tub, and a gorgeous tile-surround walk-in shower. A laundry/mudroom connects directly to the primary bath for added convenience. Additional upgrades include: Quick-connect natural gas generator system (generator included), Full sprinkler system, In-ground drainage system, and upgraded ceiling fans throughout. This home is immaculate and move-in ready! Minutes away from I-35 and the Turnpike! Schedule your private showing today!
Contact an agent
Home facts
- Year built:2022
- Listing Id #:1173187
- Added:69 day(s) ago
- Updated:August 08, 2025 at 07:27 AM
Rooms and interior
- Bedrooms:4
- Total bathrooms:4
- Full bathrooms:3
- Half bathrooms:1
- Living area:3,461 sq. ft.
Heating and cooling
- Cooling:Central Electric
- Heating:Central Gas
Structure and exterior
- Roof:Composition
- Year built:2022
- Building area:3,461 sq. ft.
- Lot area:0.73 Acres
Schools
- High school:Memorial HS
- Middle school:Cimarron MS
- Elementary school:Chisholm ES
Finances and disclosures
- Price:$650,000
- Price per sq. ft.:$187.81
New listings near 10400 NE 144th Street
- New
 $177,100Active3 beds 2 baths1,288 sq. ft.
$177,100Active3 beds 2 baths1,288 sq. ft.13700 N Anderson Road, Jones, OK 73049
MLS# 1184888Listed by: REAL HOME SERVICES & SOLUTIONS - New
 $2,900,000Active2 beds 2 baths2,400 sq. ft.
$2,900,000Active2 beds 2 baths2,400 sq. ft.7201 N Douglas Boulevard, Jones, OK 73049
MLS# 1184350Listed by: EPIQUE REALTY - New
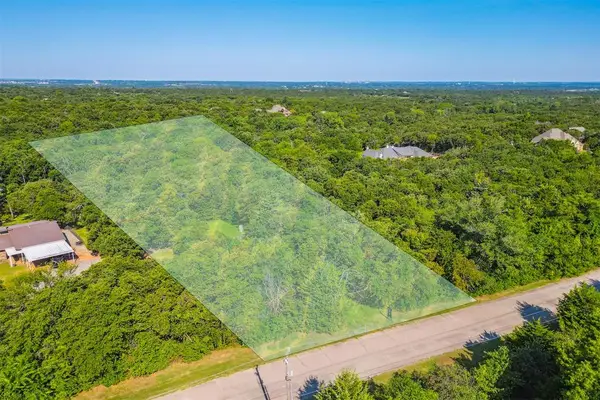 $375,000Active5.05 Acres
$375,000Active5.05 Acres12811 Three Oaks Drive, Jones, OK 73049
MLS# 1184265Listed by: METRO FIRST REALTY 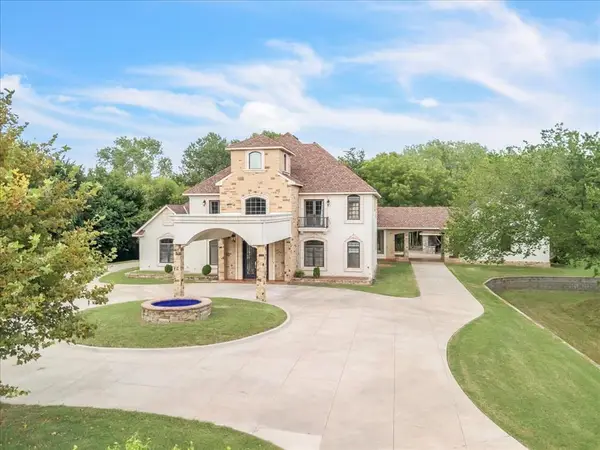 $1,400,000Active5 beds 5 baths4,889 sq. ft.
$1,400,000Active5 beds 5 baths4,889 sq. ft.14000 Edmond Lake Drive, Jones, OK 73049
MLS# 1183565Listed by: FLOTILLA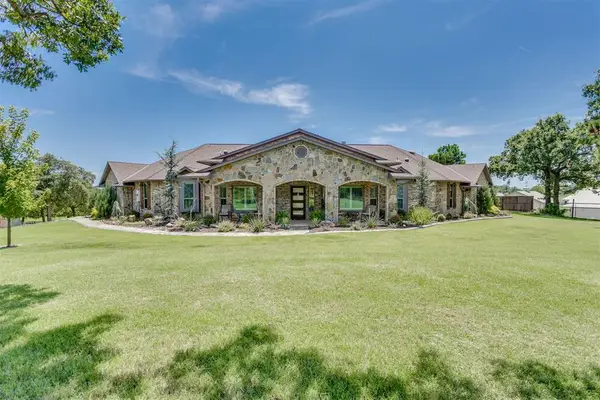 $1,200,000Pending4 beds 3 baths2,369 sq. ft.
$1,200,000Pending4 beds 3 baths2,369 sq. ft.9130 NE 122nd Street, Jones, OK 73049
MLS# 1182133Listed by: EPIQUE REALTY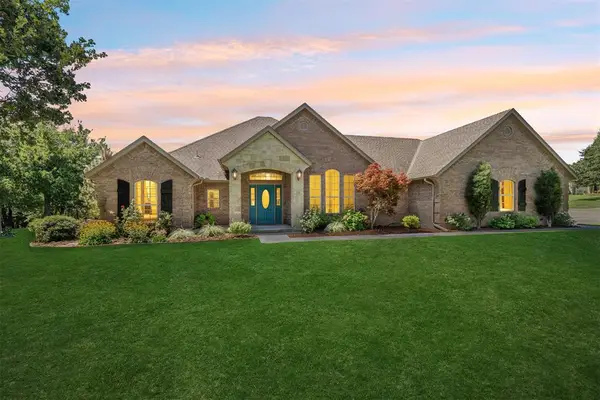 $439,900Active3 beds 2 baths2,574 sq. ft.
$439,900Active3 beds 2 baths2,574 sq. ft.13684 NE 65th Street, Jones, OK 73049
MLS# 1182606Listed by: METRO FIRST REALTY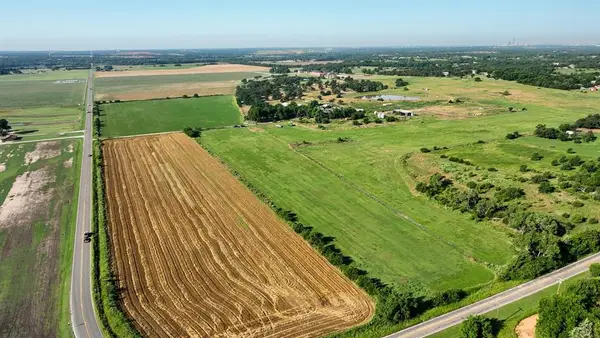 $700,000Active8.83 Acres
$700,000Active8.83 AcresE Wilshire Boulevard, Jones, OK 73049
MLS# 1182586Listed by: RE/MAX FIRST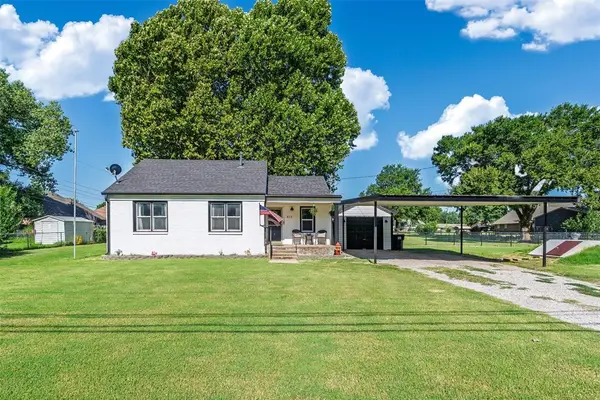 $255,000Active3 beds 2 baths1,466 sq. ft.
$255,000Active3 beds 2 baths1,466 sq. ft.813 SW 4th Street, Jones, OK 73049
MLS# 1182349Listed by: HST & CO. $279,000Active4 beds 3 baths1,800 sq. ft.
$279,000Active4 beds 3 baths1,800 sq. ft.414 Browning Lane, Jones, OK 73049
MLS# 1182241Listed by: METRO FIRST REALTY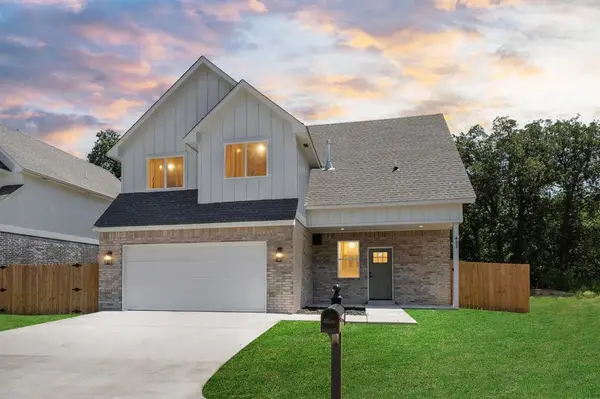 $279,000Pending4 beds 3 baths1,800 sq. ft.
$279,000Pending4 beds 3 baths1,800 sq. ft.422 Browning Lane, Jones, OK 73049
MLS# 1182271Listed by: METRO FIRST REALTY
