14701 Autumn Ridge Lane, Jones, OK 73049
Local realty services provided by:Better Homes and Gardens Real Estate Paramount
Listed by:sherry stetson
Office:stetson bentley
MLS#:1186656
Source:OK_OKC
14701 Autumn Ridge Lane,Jones, OK 73049
$1,950,000
- 4 Beds
- 6 Baths
- 4,886 sq. ft.
- Single family
- Pending
Price summary
- Price:$1,950,000
- Price per sq. ft.:$399.1
About this home
Welcome to East Lake, a luxury gated development nestled in serenity, on a manicured 1-acre lot within the Edmond school district. This residence spans 4,886 sq. ft., harmoniously blending elegance and functionality. Upon entry, soaring ceilings, white oak hardwood floors, and arched metal doors frame views of the idyllic backyard. The thoughtful layout offers 4 spacious ensuite bedrooms, 2 half baths, and an array of flexible living spaces. A refined study offers custom wall molding, cabinetry, and a herringbone-inspired floor. The sophisticated kitchen is outfitted with Dacor appliances, a striking 5x10 island with 4-inch quartz, a drop-down dining extension and a richly appointed butler's pantry. A passthrough awning window connects to the outdoor kitchen, ideal for entertaining. Beyond the kitchen, an intimate alcove showcases a fireplace, back-lit shelving and a private side porch. The adjoining living features a grand stone fireplace flanked by custom shelving and a wall of arched glass doors. The primary suite is a true retreat, enhanced with limewash walls, vaulted ceilings with stained beams, and a spa-inspired bath featuring a built-in sauna and expansive vanities with leathered countertops. The boutique-style walk-in closet is both stylish and functional with washer/dryer hookups. The first floor is further complemented by a guest ensuite, utility room, mudroom and two stylish half baths. The upper level is dedicated to an additional living area, including an “imagination room” with custom bunk beds, a designer cloud light fixture and hand painted mural, and two spacious ensuite bedrooms offer walk-in closets. Step outside to a tree-lined, resort-caliber oasis, featuring a sparkling pool and spa, complete with pool bath, a gourmet outdoor kitchen with smoker and grill, and a fire pit, designed for entertaining. Additional highlights include an oversized 4-car garage, front and backyard sprinkler system and a commercial-grade fire suppression system.
Contact an agent
Home facts
- Year built:2025
- Listing ID #:1186656
- Added:55 day(s) ago
- Updated:October 15, 2025 at 02:58 PM
Rooms and interior
- Bedrooms:4
- Total bathrooms:6
- Full bathrooms:4
- Half bathrooms:2
- Living area:4,886 sq. ft.
Heating and cooling
- Cooling:Zoned Electric
- Heating:Zoned Gas
Structure and exterior
- Roof:Composition
- Year built:2025
- Building area:4,886 sq. ft.
- Lot area:1 Acres
Schools
- High school:Memorial HS
- Middle school:Cimarron MS
- Elementary school:Chisholm ES
Utilities
- Water:Private Well Available, Public
- Sewer:Septic Tank
Finances and disclosures
- Price:$1,950,000
- Price per sq. ft.:$399.1
New listings near 14701 Autumn Ridge Lane
- New
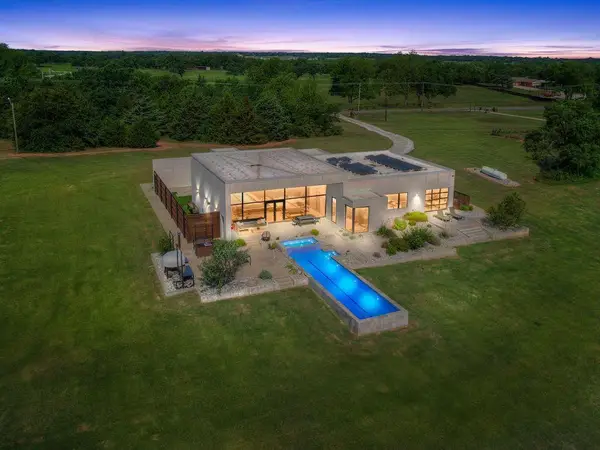 $1,399,000Active3 beds 3 baths3,452 sq. ft.
$1,399,000Active3 beds 3 baths3,452 sq. ft.11300 N Westminster Road, Jones, OK 73049
MLS# 1195298Listed by: MODERN ABODE REALTY - New
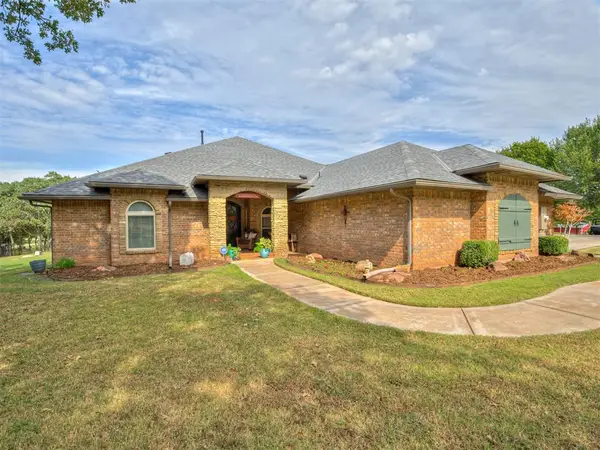 $775,000Active4 beds 5 baths3,231 sq. ft.
$775,000Active4 beds 5 baths3,231 sq. ft.13401 E 33rd Street, Jones, OK 73049
MLS# 1194769Listed by: CENTURY 21 JUDGE FITE COMPANY - New
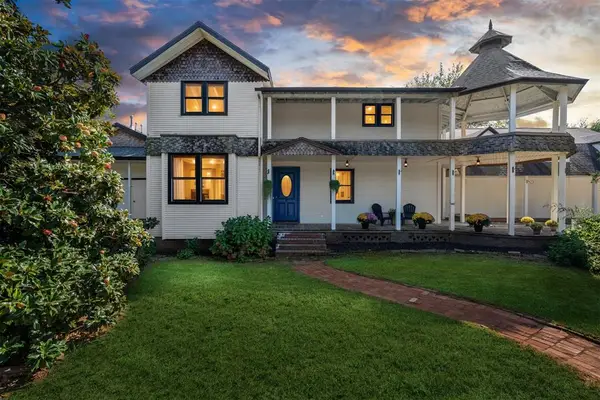 $699,000Active4 beds 4 baths3,232 sq. ft.
$699,000Active4 beds 4 baths3,232 sq. ft.7920 NE 102nd Street, Jones, OK 73049
MLS# 1194534Listed by: METRO FIRST REALTY 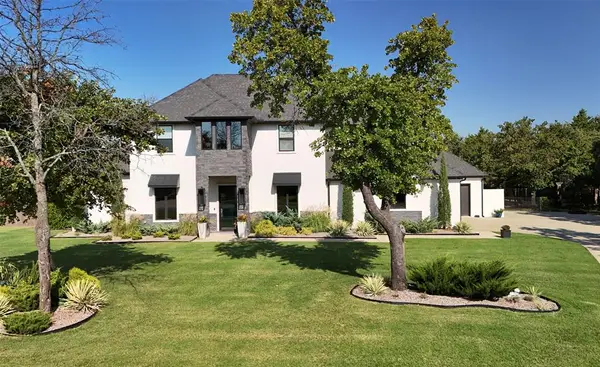 $950,000Active6 beds 5 baths4,022 sq. ft.
$950,000Active6 beds 5 baths4,022 sq. ft.10413 NE 145th Street, Jones, OK 73049
MLS# 1194229Listed by: RE/MAX AT HOME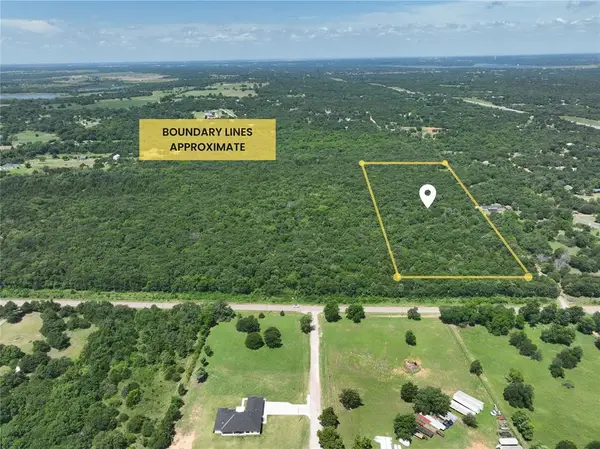 $249,000Active10 Acres
$249,000Active10 AcresN Hiwassee Road, Jones, OK 73049
MLS# 1191005Listed by: MCKINNON REALTY LLC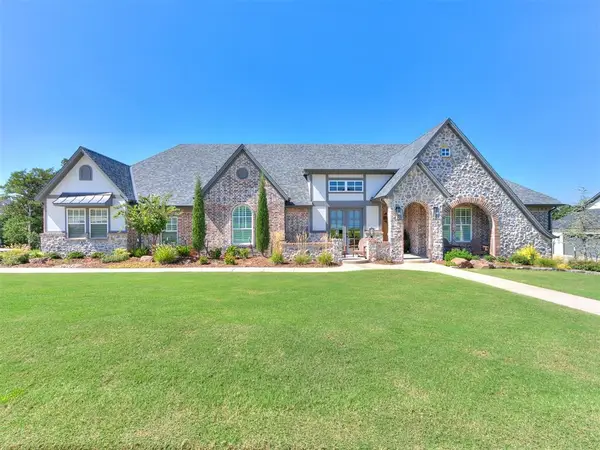 $1,070,000Pending4 beds 4 baths3,571 sq. ft.
$1,070,000Pending4 beds 4 baths3,571 sq. ft.14709 Cumberland Falls Drive, Jones, OK 73049
MLS# 1194331Listed by: OK FLAT FEE REALTY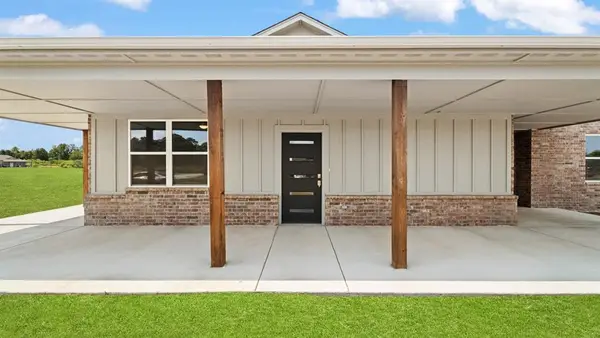 $399,000Active4 beds 4 baths2,355 sq. ft.
$399,000Active4 beds 4 baths2,355 sq. ft.213 Olde Mill Court, Jones, OK 73049
MLS# 1191291Listed by: LIME REALTY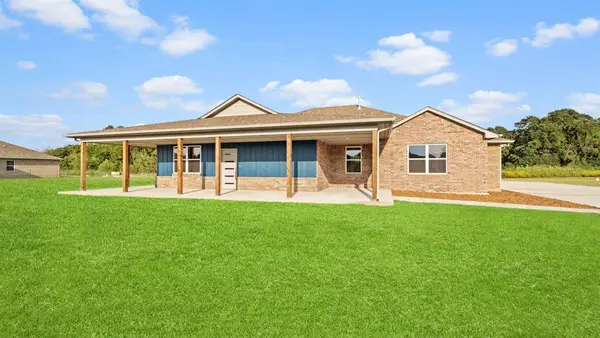 $399,000Active4 beds 4 baths2,286 sq. ft.
$399,000Active4 beds 4 baths2,286 sq. ft.214 Olde Mill Court, Jones, OK 73049
MLS# 1191292Listed by: LIME REALTY $399,000Active4 beds 4 baths2,302 sq. ft.
$399,000Active4 beds 4 baths2,302 sq. ft.217 Olde Mill Court, Jones, OK 73049
MLS# 1191293Listed by: LIME REALTY $389,000Active4 beds 4 baths2,204 sq. ft.
$389,000Active4 beds 4 baths2,204 sq. ft.112 Olde Mill Road, Jones, OK 73049
MLS# 1191294Listed by: LIME REALTY
