37271 S Cliff Crest Drive, Langley, OK 74301
Local realty services provided by:Better Homes and Gardens Real Estate Paramount
Listed by: wyatt poindexter
Office: the agency
MLS#:1174783
Source:OK_OKC
Price summary
- Price:$949,000
- Price per sq. ft.:$265.08
About this home
Welcome to South Shore at Grand Lake, one of Oklahoma’s most exclusive and private gated lakefront communities—just one hour from Tulsa. This custom-designed luxury home was built for entertaining and offers a seamless blend of refined elegance and natural beauty. Located within walking distance to the community’s iconic 60-foot lighthouse, tram, dock, and shoreline, this home is surrounded by lush landscaping, creeks, tranquil ponds, and thoughtfully designed water features.
The tri-level home features multiple balconies with elevated lake views, a private observation tower offering panoramic vistas of Grand Lake stretching up to 8 miles, and a layout that includes a spacious bonus room, large kitchen island, stainless steel appliances, hardwood floors, central air, modern fixtures, and a generously sized primary suite. The property comes with a boat slip (lift not included) and offers lake views from nearly every level.
South Shore spans nine heavily wooded acres and includes five native limestone dams and four naturally circulating water pools woven throughout the landscape. Residents enjoy exclusive access to a private clubhouse, pool, restrooms, and the South Shore Commons area, which includes a wood-burning fireplace perfect for year-round gatherings. The gated community offers additional amenities such as broadband internet, concierge services, a community recreation facility, and a peaceful cul-de-sac setting.
This is a rare opportunity to own a luxury lake home in a resort-style community that offers the perfect balance of privacy, lifestyle, and location. Whether you're looking for a peaceful retreat or an entertainer’s dream on the water, South Shore delivers. BOAT SLIP INCLUDED - boat cover, boat and lift NOT INCLUDED. VRBO friendly with great rental opportunity!
Contact an agent
Home facts
- Year built:2014
- Listing ID #:1174783
- Added:141 day(s) ago
- Updated:November 15, 2025 at 03:04 PM
Rooms and interior
- Bedrooms:5
- Total bathrooms:5
- Full bathrooms:4
- Half bathrooms:1
- Living area:3,580 sq. ft.
Heating and cooling
- Cooling:Central Electric
- Heating:Central Gas
Structure and exterior
- Roof:Metal
- Year built:2014
- Building area:3,580 sq. ft.
- Lot area:0.16 Acres
Schools
- High school:Ketchum HS
- Middle school:Ketchum MS
- Elementary school:Ketchum ES
Utilities
- Water:Public
Finances and disclosures
- Price:$949,000
- Price per sq. ft.:$265.08
New listings near 37271 S Cliff Crest Drive
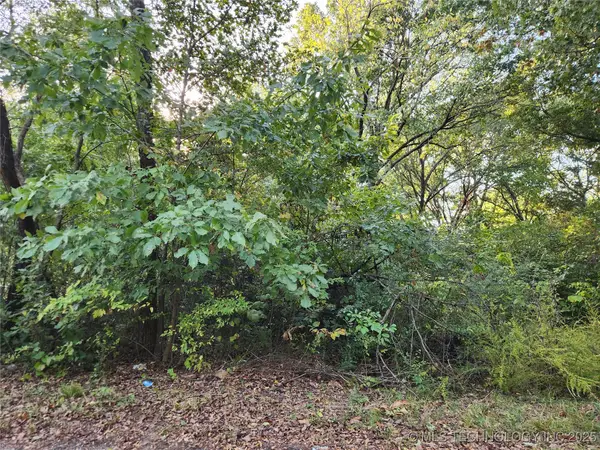 $11,000Active0.25 Acres
$11,000Active0.25 AcresLakeview Drive, Langley, OK 74350
MLS# 2544578Listed by: COLDWELL BANKER SELECT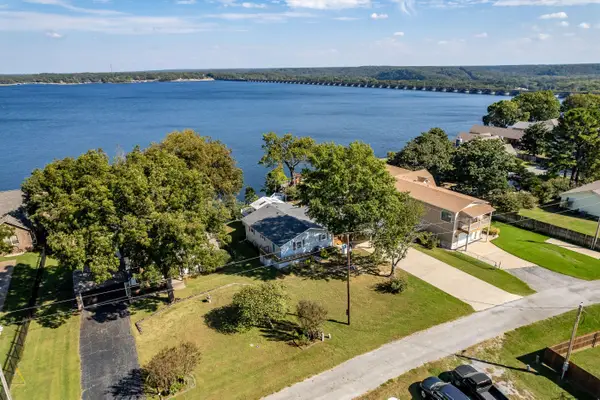 $555,000Active2 beds 2 baths1,883 sq. ft.
$555,000Active2 beds 2 baths1,883 sq. ft.870 Morrow Drive, Langley, OK 74350
MLS# 25-2284Listed by: MCGRAW REALTORS - LANGLEY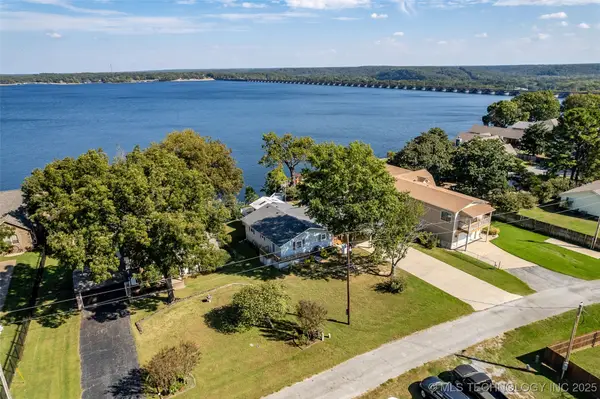 $555,000Active2 beds 2 baths1,883 sq. ft.
$555,000Active2 beds 2 baths1,883 sq. ft.870 Morrow Drive, Langley, OK 74350
MLS# 2543987Listed by: MCGRAW, REALTORS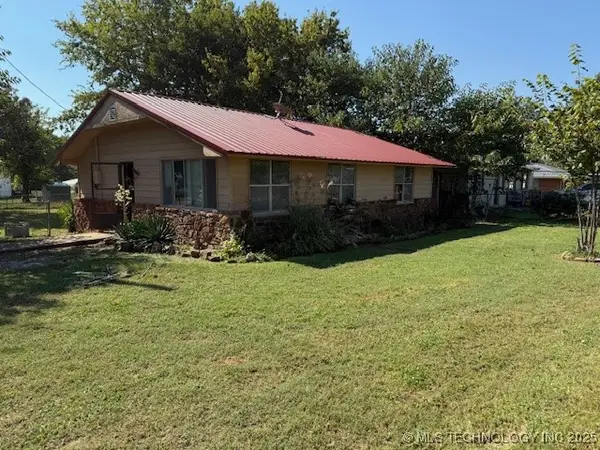 $78,500Active2 beds 1 baths952 sq. ft.
$78,500Active2 beds 1 baths952 sq. ft.511 S Second Street, Langley, OK 74350
MLS# 2543389Listed by: LAKE HOMES REALTY, LLC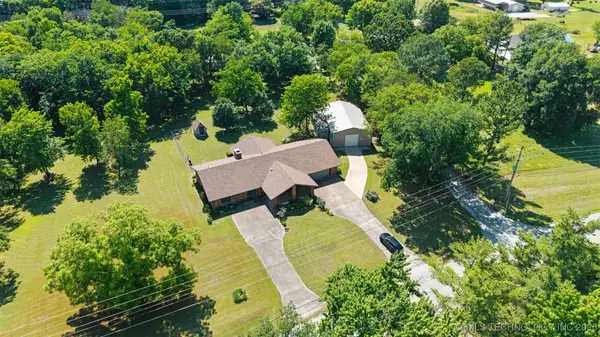 $585,000Active3 beds 3 baths2,060 sq. ft.
$585,000Active3 beds 3 baths2,060 sq. ft.1485 Old Ketchum Road, Langley, OK 74350
MLS# 2522974Listed by: SOLID ROCK, REALTORS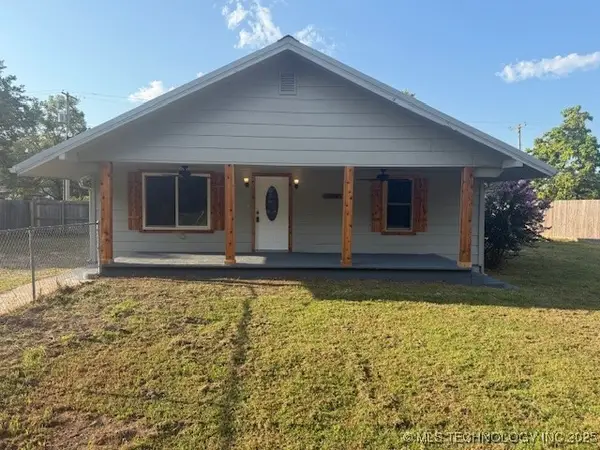 $219,000Active3 beds 2 baths1,615 sq. ft.
$219,000Active3 beds 2 baths1,615 sq. ft.163 W Cheyenne Avenue, Vinita, OK 74301
MLS# 2539304Listed by: TRINITY PROPERTIES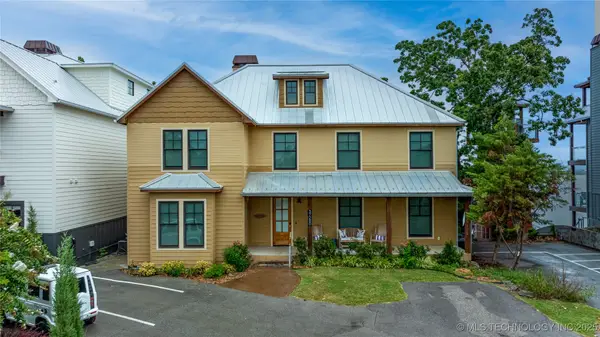 $1,420,000Pending5 beds 6 baths4,586 sq. ft.
$1,420,000Pending5 beds 6 baths4,586 sq. ft.37280 S Cliff Crest Drive, Vinita, OK 74301
MLS# 2538992Listed by: CHINOWTH & COHEN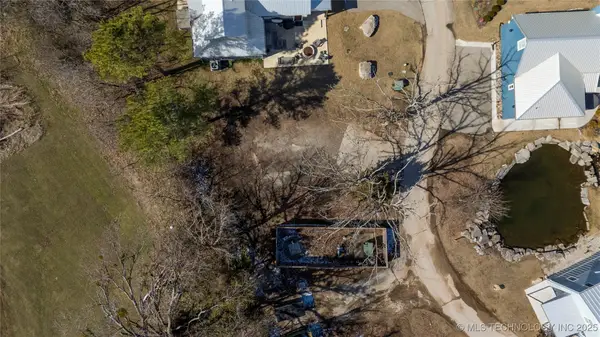 $125,000Active0.09 Acres
$125,000Active0.09 Acres37220 S Cliff Crest Drive, Langley, OK 74301
MLS# 2506659Listed by: EXP REALTY, LLC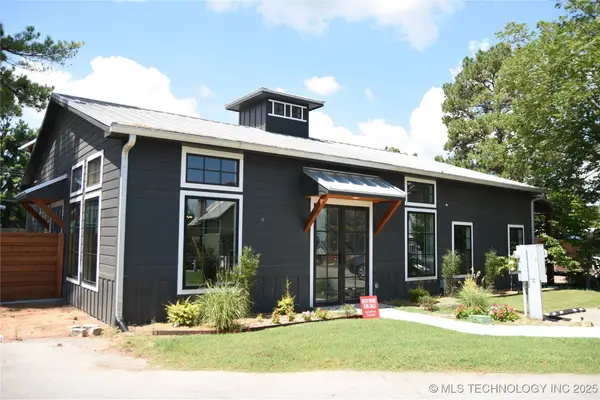 $570,000Active2 beds 2 baths1,955 sq. ft.
$570,000Active2 beds 2 baths1,955 sq. ft.37094 S Cliff Crest Drive, Langley, OK 74350
MLS# 2537196Listed by: THE GARRISON GROUP LLC.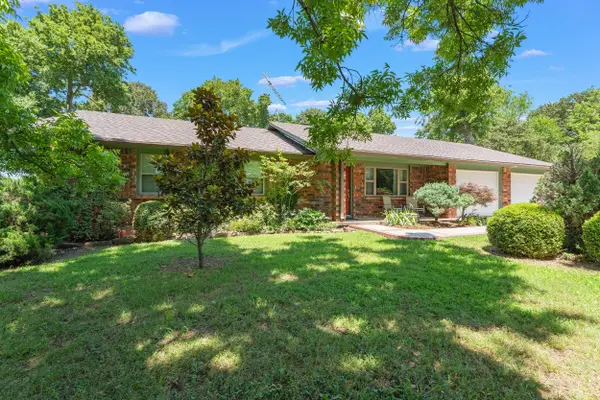 $399,900Active3 beds 2 baths1,768 sq. ft.
$399,900Active3 beds 2 baths1,768 sq. ft.35375 State Hwy 82, Langley, OK 74350
MLS# 25-1409Listed by: BUTLER REAL ESTATE, INC.
