10443 NW Chibitty Road, Lawton, OK 73507
Local realty services provided by:Better Homes and Gardens Real Estate Paramount
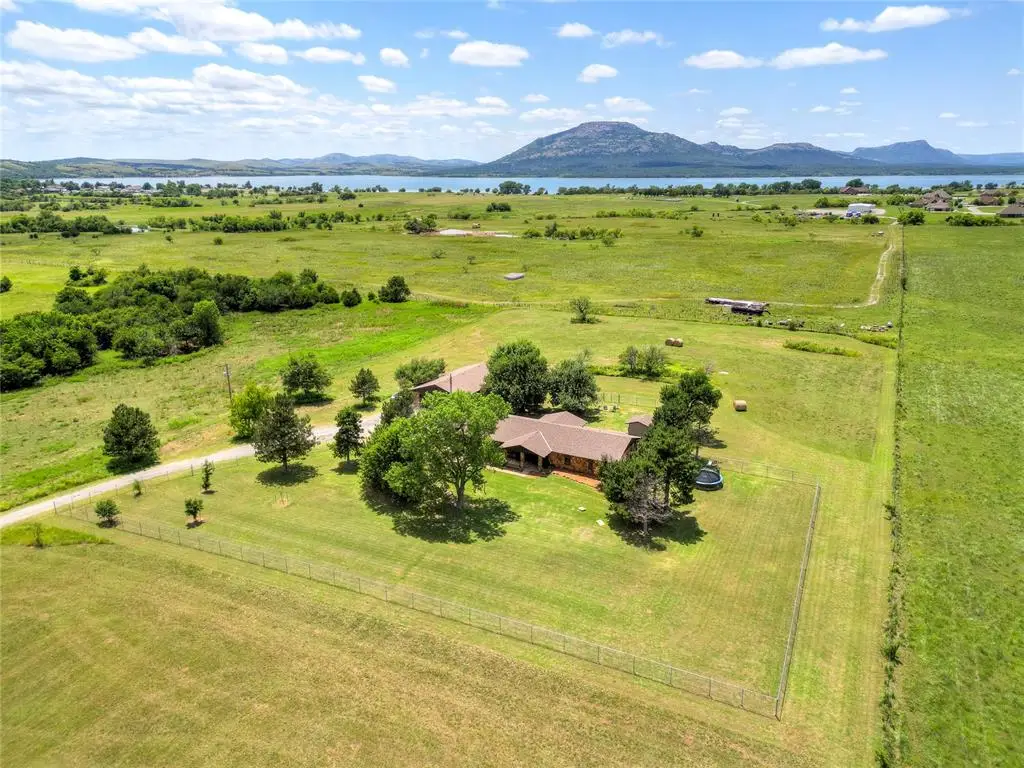

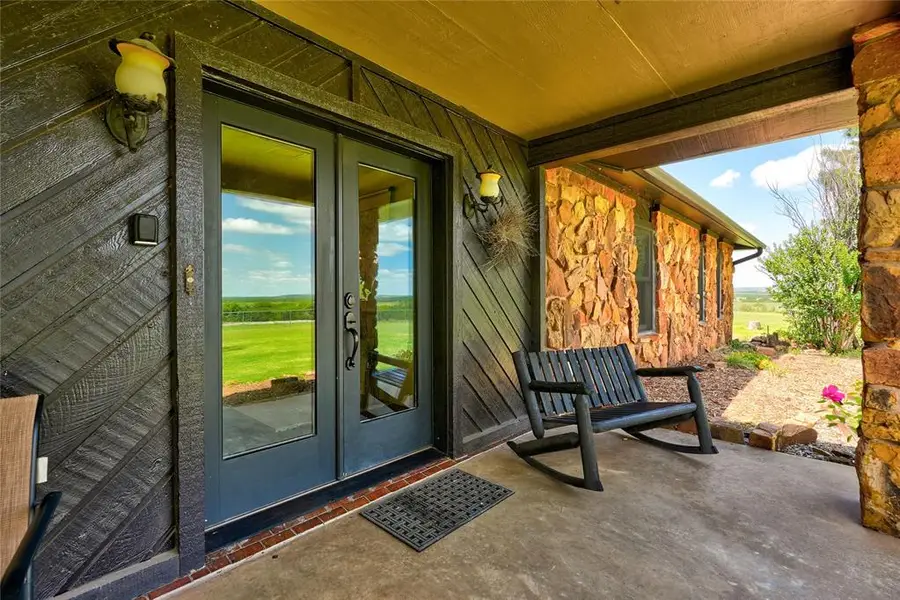
Listed by:casey foster
Office:access real estate llc.
MLS#:1176857
Source:OK_OKC
10443 NW Chibitty Road,Lawton, OK 73507
$435,000
- 3 Beds
- 3 Baths
- 2,220 sq. ft.
- Single family
- Pending
Price summary
- Price:$435,000
- Price per sq. ft.:$195.95
About this home
*10 Acres W/ Great Views of Mt. Scott*
Opportunities like this don’t come around often!
Nestled just minutes from Lake Lawtonka, Medicine Park, and the Wichita Mountains Wildlife Refuge, this beautifully maintained 2200 sqft 3-bedroom, 3-bath home offers privacy, space, and unmatched access to outdoor adventure.
Set on 10 sprawling acres, the property features a fenced yard and a 1,500 sq ft oversized garage/shop—perfect for hobbies, storage, or business needs. The home itself impresses with a charming stone exterior, large open living spaces, and tasteful updates throughout.
Inside, enjoy a warm, inviting layout with a generously sized kitchen and dining area—ideal for gatherings. Multiple living spaces, spacious bedrooms, and 3 full bathrooms offer flexibility and function for everyday living or entertaining.
Located in the sought-after Elgin School District, this home offers the perfect blend of privacy and convenience—whether you’re relaxing on the patio, working in the shop, or simply enjoying the peace of rural life.
Currently a profitable Airbnb, this property is also available as a turnkey income opportunity with the furniture purchased separately, allowing you to make money when you're not enjoying it yourself!
Don’t miss this rare opportunity to own your own slice of Southwest Oklahoma paradise.
Contact an agent
Home facts
- Year built:1980
- Listing Id #:1176857
- Added:54 day(s) ago
- Updated:August 12, 2025 at 01:11 AM
Rooms and interior
- Bedrooms:3
- Total bathrooms:3
- Full bathrooms:3
- Living area:2,220 sq. ft.
Heating and cooling
- Cooling:Central Electric
- Heating:Central Electric
Structure and exterior
- Roof:Architecural Shingle
- Year built:1980
- Building area:2,220 sq. ft.
- Lot area:10 Acres
Schools
- High school:Elgin HS
- Middle school:Elgin MS
- Elementary school:Elgin ES
Finances and disclosures
- Price:$435,000
- Price per sq. ft.:$195.95
New listings near 10443 NW Chibitty Road
- New
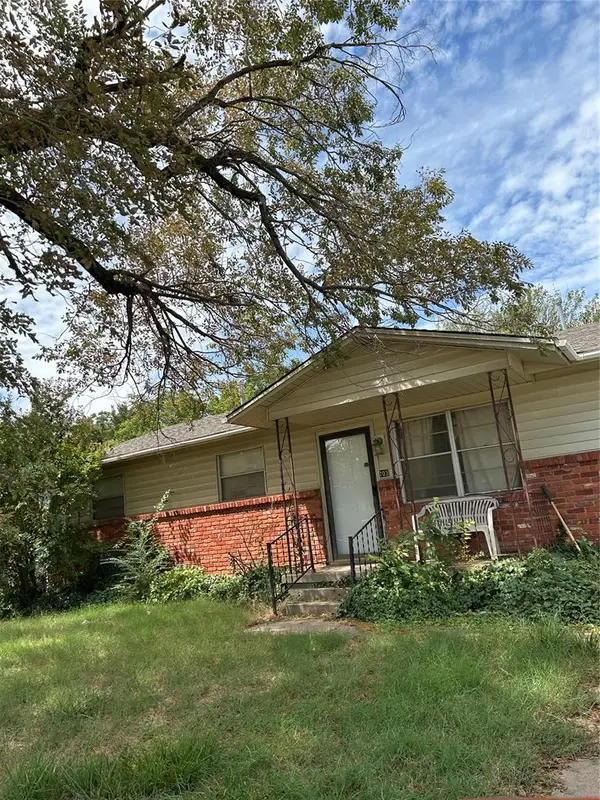 $70,000Active3 beds 2 baths962 sq. ft.
$70,000Active3 beds 2 baths962 sq. ft.703 SE Sullivan Drive, Lawton, OK 73501
MLS# 1185727Listed by: MK PARTNERS INC - New
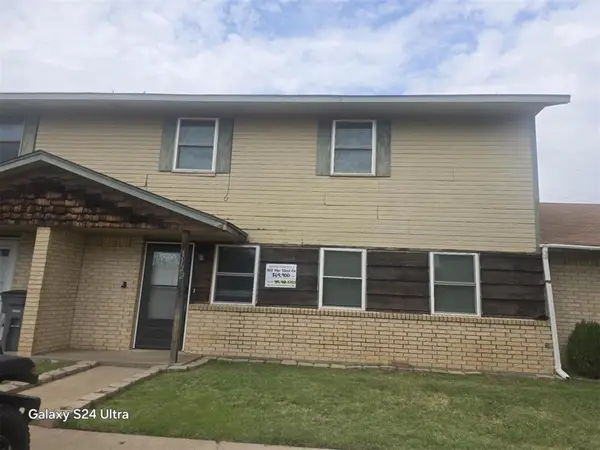 $64,900Active3 beds 2 baths1,400 sq. ft.
$64,900Active3 beds 2 baths1,400 sq. ft.1122 NW 52nd Circle, Lawton, OK 73505
MLS# 1185107Listed by: ROSE WATSON REAL ESTATE LLC - New
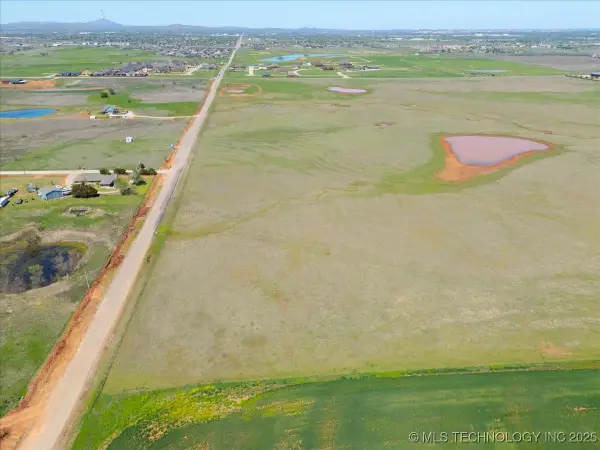 $40,750Active1.97 Acres
$40,750Active1.97 Acres14 SW 67th Street, Lawton, OK 73505
MLS# 2535165Listed by: KELLER WILLIAMS ADVANTAGE - New
 $99,990Active3 beds 2 baths1,271 sq. ft.
$99,990Active3 beds 2 baths1,271 sq. ft.1913 SW 24th Street, Lawton, OK 73501
MLS# 1185149Listed by: COLDWELL BANKER SELECT - New
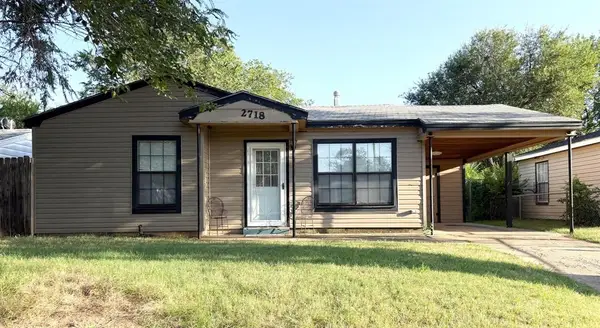 $54,999Active2 beds 1 baths720 sq. ft.
$54,999Active2 beds 1 baths720 sq. ft.2718 SW H Avenue, Lawton, OK 73505
MLS# 1184386Listed by: LIME REALTY 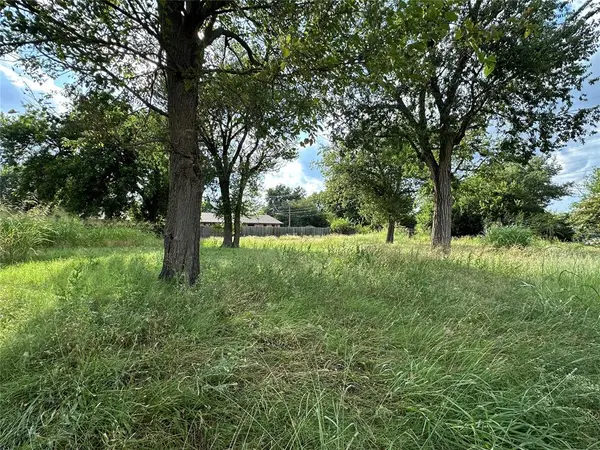 $40,000Active0.31 Acres
$40,000Active0.31 Acres2603 SW I Avenue, Lawton, OK 73505
MLS# 1183109Listed by: RE/MAX PROPERTY PLACE- New
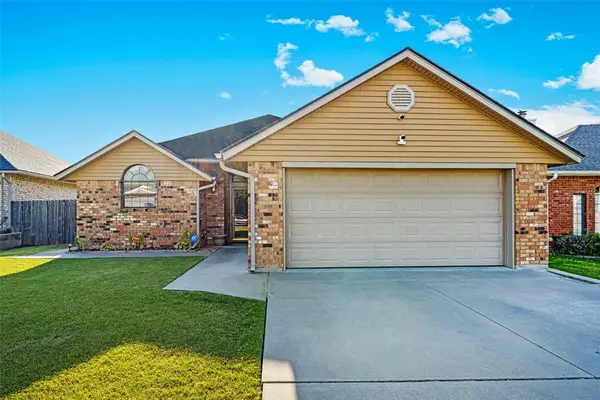 $218,000Active3 beds 2 baths1,778 sq. ft.
$218,000Active3 beds 2 baths1,778 sq. ft.427 SW 80th Street, Lawton, OK 73505
MLS# 1183586Listed by: ILOVE REALTY  $264,000Active3 beds 2 baths1,786 sq. ft.
$264,000Active3 beds 2 baths1,786 sq. ft.7 NW Havenshire Circle, Lawton, OK 73505
MLS# 1183774Listed by: RE/MAX FIRST $100,000Active3 beds 1 baths895 sq. ft.
$100,000Active3 beds 1 baths895 sq. ft.1210 SW 25th Street, Lawton, OK 73505
MLS# 1182403Listed by: BLACK LABEL REALTY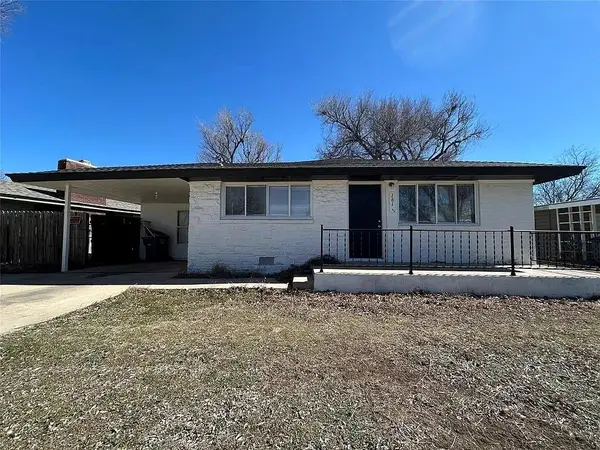 $130,000Active3 beds 1 baths1,500 sq. ft.
$130,000Active3 beds 1 baths1,500 sq. ft.1611 NW 22nd Street, Lawton, OK 73505
MLS# 1182423Listed by: BLACK LABEL REALTY
