1710 NW 31st Street, Lawton, OK 73505
Local realty services provided by:Better Homes and Gardens Real Estate Paramount

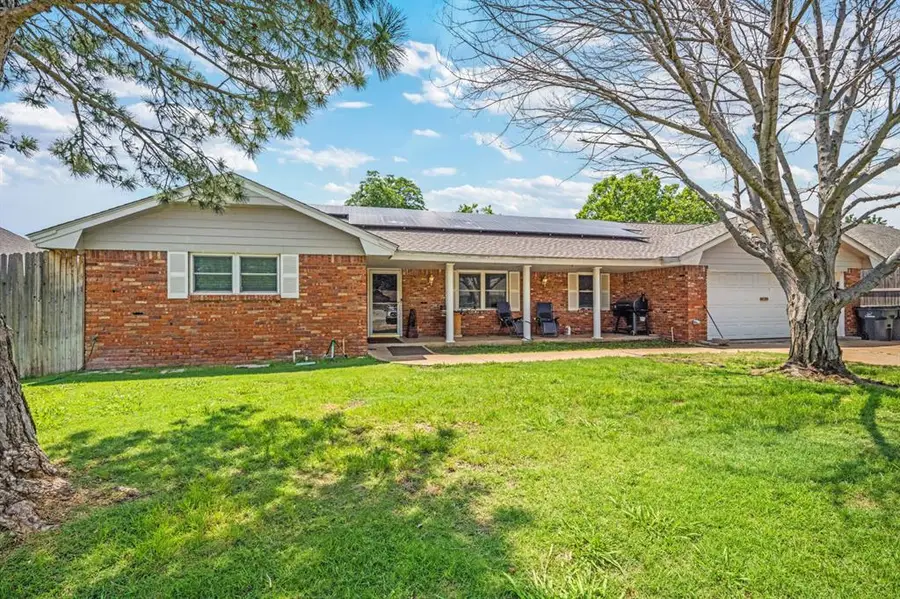
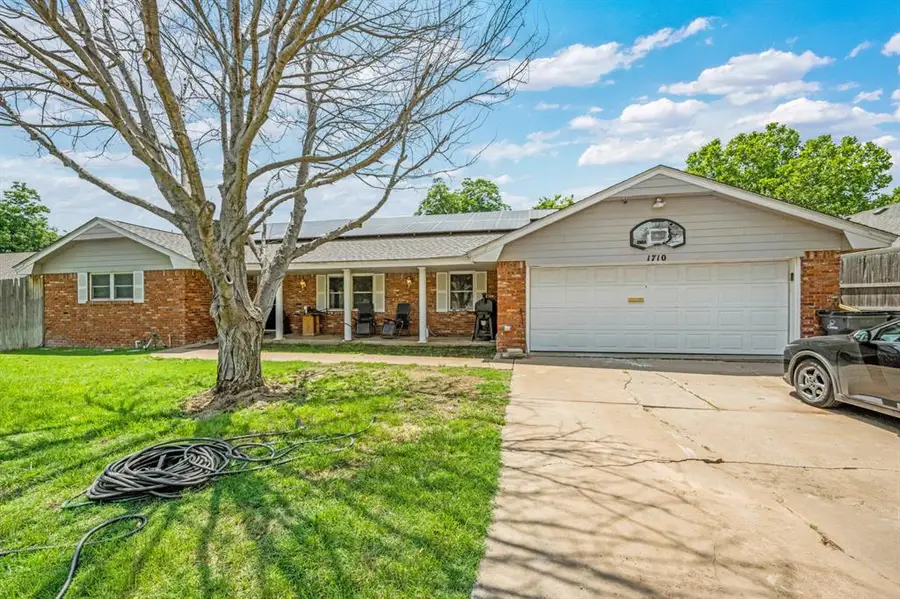
Listed by:tomas barrientos
Office:homesmart stellar realty
MLS#:1182018
Source:OK_OKC
1710 NW 31st Street,Lawton, OK 73505
$194,000
- 3 Beds
- 2 Baths
- 2,380 sq. ft.
- Single family
- Active
Price summary
- Price:$194,000
- Price per sq. ft.:$81.51
About this home
Beautifully updated home in NW Lawton, perfectly blending comfort, efficiency, and style! This move-in-ready 3-bedroom, 2-bath gem features fresh paint throughout, amber oak luxury vinyl plank and tile flooring (no carpet!), and a fully upgraded kitchen with oak wood cabinets and sand-colored Formica countertops. All brand-new appliances are included, making it ideal for any buyer seeking a turnkey home.Enjoy the benefits of a recently installed water heater (under 6 months old), a well-maintained central A/C system (2007), and a fully updated breaker box. Every wall has been reinsulated, redrywalled, and repainted for enhanced comfort and energy efficiency.Outside, the home offers a beautifully landscaped backyard with a 12x15 metal storage shed and a spacious two-car garage. The property also includes a high-value solar energy system (approx. $50K balance), keeping electric bills impressively low—just $65 every 3 months, according to the owner.Located in a quiet, established neighborhood, this home is just minutes from local schools, shopping centers, restaurants, and Lawton’s popular recreational spots like Elmer Thomas Park and Lake Lawtonka. Quick access to Fort Sill, Hwy 62, and Rogers Lane makes commuting and daily errands a breeze.Whether you're a first-time buyer, a growing family, or someone looking to downsize without sacrificing upgrades, this home offers modern finishes, energy savings, and unbeatable value.Property is being sold as-is. Don't miss this opportunity to own a beautifully maintained home in one of Lawton’s most convenient and desirable areas!
Contact an agent
Home facts
- Year built:1974
- Listing Id #:1182018
- Added:21 day(s) ago
- Updated:August 08, 2025 at 12:34 PM
Rooms and interior
- Bedrooms:3
- Total bathrooms:2
- Full bathrooms:2
- Living area:2,380 sq. ft.
Heating and cooling
- Cooling:Central Electric
- Heating:Central Gas
Structure and exterior
- Roof:Architecural Shingle
- Year built:1974
- Building area:2,380 sq. ft.
- Lot area:0.43 Acres
Schools
- High school:Eisenhower HS
- Middle school:Eisenhower MS
- Elementary school:Woodland Hills ES
Finances and disclosures
- Price:$194,000
- Price per sq. ft.:$81.51
New listings near 1710 NW 31st Street
- New
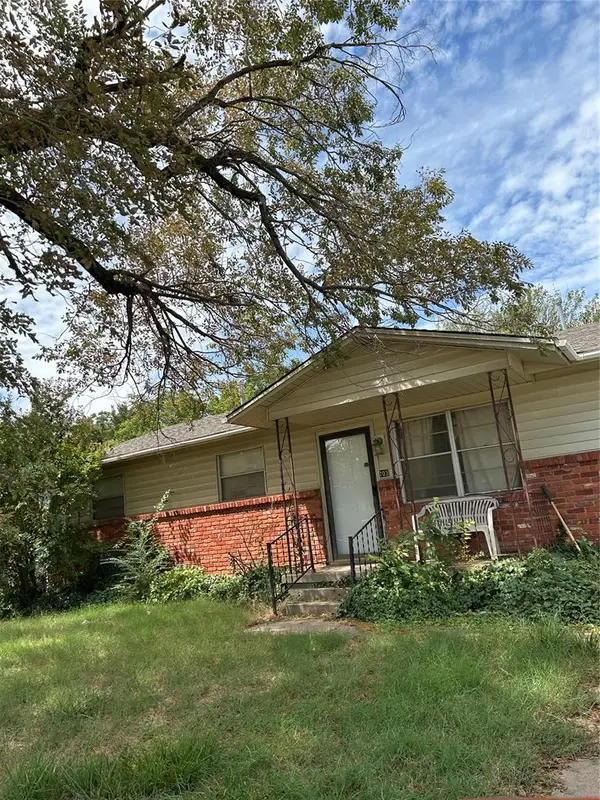 $70,000Active3 beds 2 baths962 sq. ft.
$70,000Active3 beds 2 baths962 sq. ft.703 SE Sullivan Drive, Lawton, OK 73501
MLS# 1185727Listed by: MK PARTNERS INC - New
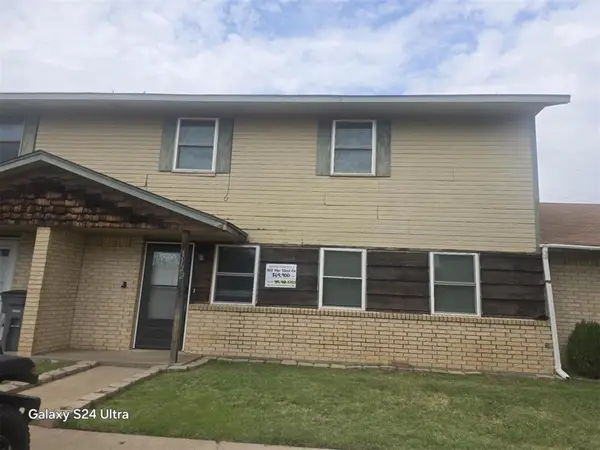 $64,900Active3 beds 2 baths1,400 sq. ft.
$64,900Active3 beds 2 baths1,400 sq. ft.1122 NW 52nd Circle, Lawton, OK 73505
MLS# 1185107Listed by: ROSE WATSON REAL ESTATE LLC - New
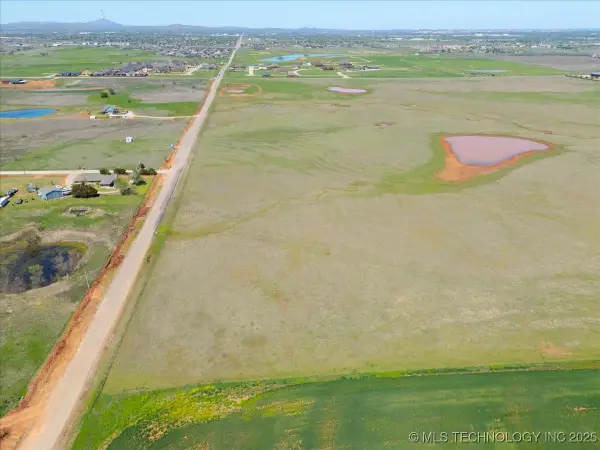 $40,750Active1.97 Acres
$40,750Active1.97 Acres14 SW 67th Street, Lawton, OK 73505
MLS# 2535165Listed by: KELLER WILLIAMS ADVANTAGE - New
 $99,990Active3 beds 2 baths1,271 sq. ft.
$99,990Active3 beds 2 baths1,271 sq. ft.1913 SW 24th Street, Lawton, OK 73501
MLS# 1185149Listed by: COLDWELL BANKER SELECT - New
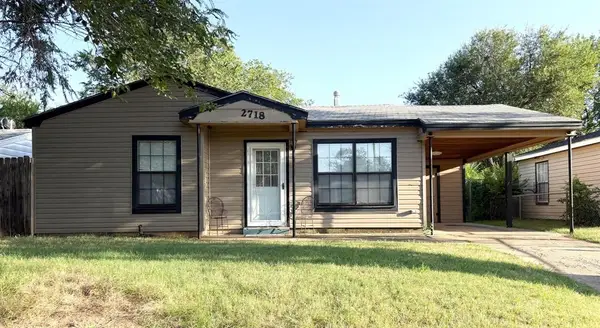 $54,999Active2 beds 1 baths720 sq. ft.
$54,999Active2 beds 1 baths720 sq. ft.2718 SW H Avenue, Lawton, OK 73505
MLS# 1184386Listed by: LIME REALTY 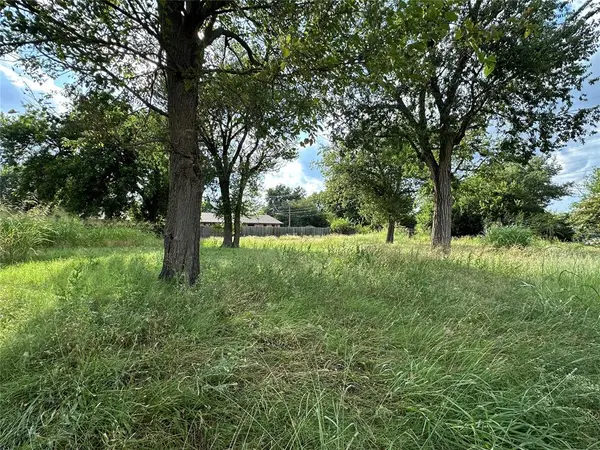 $40,000Active0.31 Acres
$40,000Active0.31 Acres2603 SW I Avenue, Lawton, OK 73505
MLS# 1183109Listed by: RE/MAX PROPERTY PLACE- New
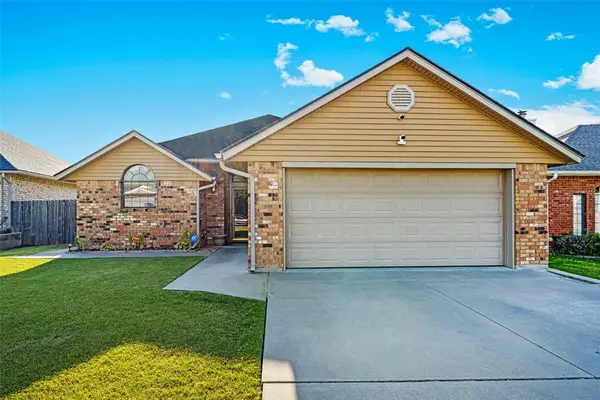 $218,000Active3 beds 2 baths1,778 sq. ft.
$218,000Active3 beds 2 baths1,778 sq. ft.427 SW 80th Street, Lawton, OK 73505
MLS# 1183586Listed by: ILOVE REALTY  $264,000Active3 beds 2 baths1,786 sq. ft.
$264,000Active3 beds 2 baths1,786 sq. ft.7 NW Havenshire Circle, Lawton, OK 73505
MLS# 1183774Listed by: RE/MAX FIRST $100,000Active3 beds 1 baths895 sq. ft.
$100,000Active3 beds 1 baths895 sq. ft.1210 SW 25th Street, Lawton, OK 73505
MLS# 1182403Listed by: BLACK LABEL REALTY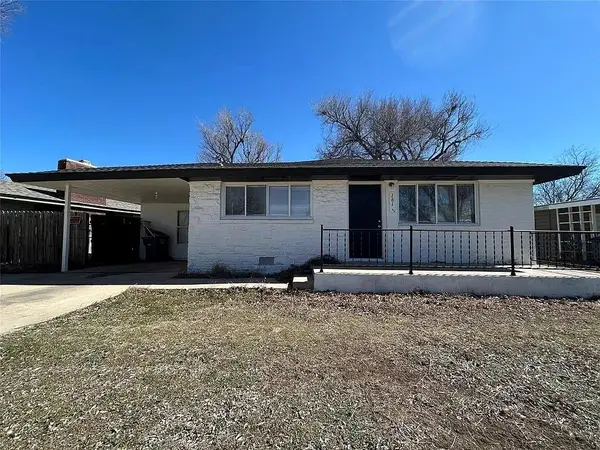 $130,000Active3 beds 1 baths1,500 sq. ft.
$130,000Active3 beds 1 baths1,500 sq. ft.1611 NW 22nd Street, Lawton, OK 73505
MLS# 1182423Listed by: BLACK LABEL REALTY
