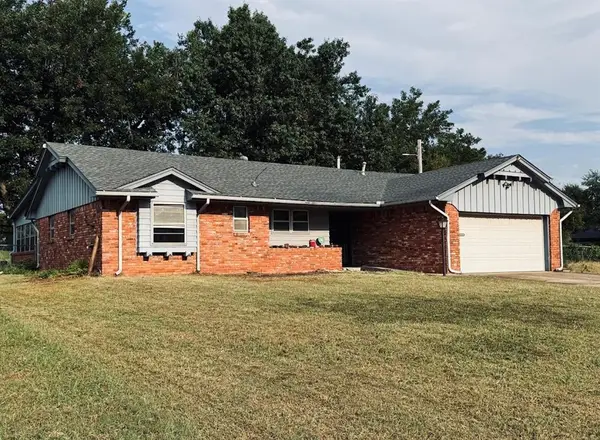11416 Leslie Beachler Lane, Midwest City, OK 73130
Local realty services provided by:Better Homes and Gardens Real Estate Paramount
Listed by:paula peeler
Office:kalidy realty llc.
MLS#:1176921
Source:OK_OKC
11416 Leslie Beachler Lane,Midwest City, OK 73130
$275,000
- 3 Beds
- 3 Baths
- 1,732 sq. ft.
- Single family
- Pending
Price summary
- Price:$275,000
- Price per sq. ft.:$158.78
About this home
Stunning 3-Bed Custom Home on a corner lot with Plantation-Style Front Porch in Oakwood East!
Step into your dream home! This beautifully maintained 3-bedroom, 2.5-bathroom home boasts a desirable split floor plan, providing the perfect blend of privacy & space for your family. With only one owner since its custom build, this home is a true standout in the inviting Oakwood East community.
Enjoy your personal retreat with a spacious primary bedroom featuring a whirlpool soaking tub, a separate shower, and a large closet complete with a built-in chest for all your storage needs.
- Inviting Living Space: The living room is bathed in natural light from two floor-to-ceiling windows & features a cozy brick fireplace with gas logs, perfect for those chilly evenings.
- Bright and Open Kitchen: Cook and entertain in the well-designed kitchen, complete with ample counter space, a large pantry, and an open dining area that overlooks the covered front porch.
- Convenient Half Bath: The practical half bath just inside the garage door makes coming in from outdoor activities a breeze, also makes the perfect guest bathroom.
Outdoor Living at Its Best: The expansive covered front porch enhances the home’s plantation-style charm, making it the ideal spot to relax and enjoy warm evenings.
- The covered back porch is perfect for outdoor dining and entertaining.
- Additionally, a safe underground storm shelter offers peace of mind during storm season.
Community and Location Perks: Located in the desirable Oakwood East community, you’ll enjoy access to stocked ponds, paved walking trails, a 9-hole frisbee golf course, & a playground. Plus, with just minutes to I-40 and Tinker Air Force Base, you’ll have easy access to all the conveniences of city living while enjoying a serene neighborhood atmosphere
Don’t Miss Out on This Rare Opportunity! This home combines luxury, comfort, and community in one perfect package. Schedule your private showing today—this gem won’t last long!
Contact an agent
Home facts
- Year built:2003
- Listing ID #:1176921
- Added:96 day(s) ago
- Updated:September 27, 2025 at 07:29 AM
Rooms and interior
- Bedrooms:3
- Total bathrooms:3
- Full bathrooms:2
- Half bathrooms:1
- Living area:1,732 sq. ft.
Heating and cooling
- Cooling:Central Electric
- Heating:Central Gas
Structure and exterior
- Roof:Heavy Comp
- Year built:2003
- Building area:1,732 sq. ft.
- Lot area:0.21 Acres
Schools
- High school:Choctaw HS
- Middle school:Choctaw MS
- Elementary school:Choctaw ES
Finances and disclosures
- Price:$275,000
- Price per sq. ft.:$158.78
New listings near 11416 Leslie Beachler Lane
- New
 $155,000Active3 beds 1 baths981 sq. ft.
$155,000Active3 beds 1 baths981 sq. ft.1704 Symphony Lane, Midwest City, OK 73130
MLS# 1193372Listed by: COLDWELL BANKER SELECT - New
 $336,900Active2 beds 3 baths2,105 sq. ft.
$336,900Active2 beds 3 baths2,105 sq. ft.9252 Elaine Drive, Midwest City, OK 73130
MLS# 1193376Listed by: PRESTIGE REAL ESTATE SERVICES - New
 $110,000Active3 beds 1 baths964 sq. ft.
$110,000Active3 beds 1 baths964 sq. ft.9609 Rhythm Road, Midwest City, OK 73130
MLS# 1192913Listed by: KELLER WILLIAMS REALTY ELITE - New
 $139,900Active3 beds 2 baths1,110 sq. ft.
$139,900Active3 beds 2 baths1,110 sq. ft.622 Peppertree Lane, Midwest City, OK 73110
MLS# 1193198Listed by: BLACK LABEL REALTY - Open Sun, 2 to 4pmNew
 $380,000Active3 beds 2 baths2,100 sq. ft.
$380,000Active3 beds 2 baths2,100 sq. ft.10829 Taylor Paige Drive, Choctaw, OK 73130
MLS# 1193050Listed by: BERKSHIRE HATHAWAY-BENCHMARK - New
 $164,900Active3 beds 2 baths1,151 sq. ft.
$164,900Active3 beds 2 baths1,151 sq. ft.409 N Midwest Boulevard, Oklahoma City, OK 73110
MLS# 1193055Listed by: METRO BROKERS OF OKLAHOMA CENT - New
 $154,900Active3 beds 1 baths1,055 sq. ft.
$154,900Active3 beds 1 baths1,055 sq. ft.314 E Ercoupe Drive, Midwest City, OK 73110
MLS# 1193016Listed by: OGLE REAL ESTATE GROUP LLC - New
 $260,000Active3 beds 2 baths2,412 sq. ft.
$260,000Active3 beds 2 baths2,412 sq. ft.1306 Sean Court, Midwest City, OK 73110
MLS# 1192817Listed by: REAL BROKER LLC - New
 $299,900Active3 beds 2 baths1,761 sq. ft.
$299,900Active3 beds 2 baths1,761 sq. ft.10910 Garrett Cole Drive, Oklahoma City, OK 73130
MLS# 1192837Listed by: KG REALTY LLC - New
 $187,000Active3 beds 2 baths2,138 sq. ft.
$187,000Active3 beds 2 baths2,138 sq. ft.3307 Mockingbird Lane, Oklahoma City, OK 73110
MLS# 1192509Listed by: HAYES REBATE REALTY GROUP
