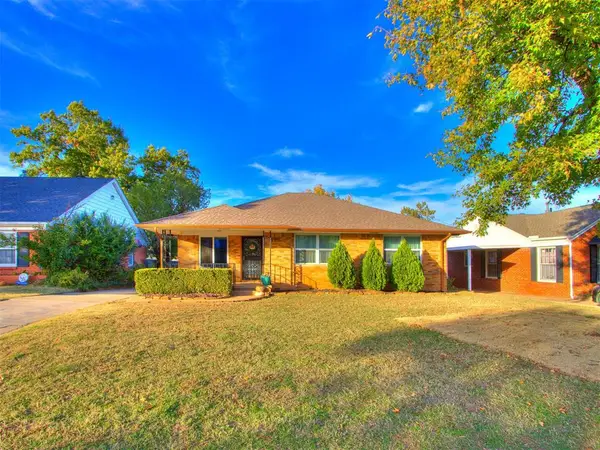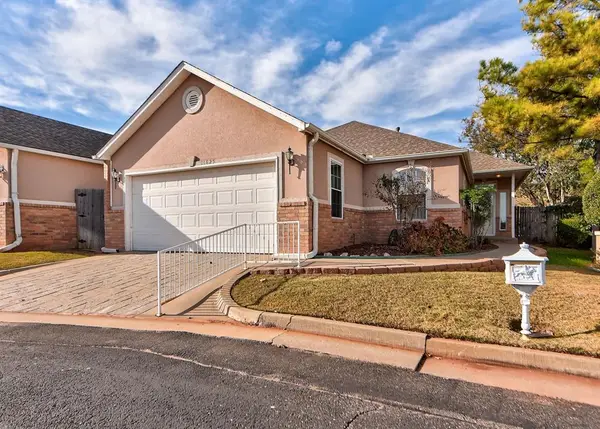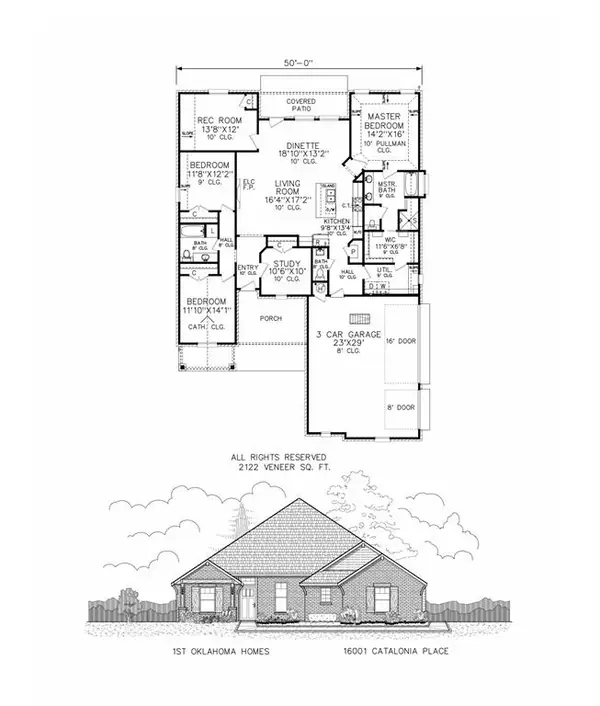10910 Garrett Cole Drive, Oklahoma City, OK 73130
Local realty services provided by:Better Homes and Gardens Real Estate The Platinum Collective
Listed by: sheryl l moser
Office: kg realty llc.
MLS#:1192837
Source:OK_OKC
10910 Garrett Cole Drive,Oklahoma City, OK 73130
$290,000
- 3 Beds
- 2 Baths
- 1,761 sq. ft.
- Single family
- Pending
Price summary
- Price:$290,000
- Price per sq. ft.:$164.68
About this home
Looking for a home in Choctaw school district that shows beautiful craftsmanship? Then you have found your home. As you walk up to the front door you will notice a brick arch to a covered porch and an arched front door. The entryway and dining area are good sized and have beautiful wood like tile that defines those two spaces. The gas fireplace has a beautiful wood mantle and surround that is built up and has a tile inset. The large living area opens into the kitchen with a curved bar area with granite. The kitchen is stunning with its blue cabinets, updated tile backsplash & granite counter tops. The refrigerator stays and it is stainless steel. The sellers ordered a special magnetic cover that is on it but it can be removed. Large walk in pantry just behind the stove in the hallway across from the laundry room. The 2 bedrooms are nice size with double door closets. The hall bathroom has tile shower/tub combo and the bathroom has plenty of storage with extra cabinets. This plan is a mother-in law pan (primary suite is separate) the primary suite is oversized and cozy feel, the bathroom has a large walk-in tile shower plenty of cabinets and double sinks, this brings us to the wonderful & spacious walk-in closet, with hanging space and shelves everywhere. The back covered patio is perfect for watching the games (tv mount stays) or hanging out with friends. In 2023 the sellers had half of it screened in and it is an extended living space on cool nights. The shed stays in the backyard and is like new. Worry free with the roof just 2 years old.
Close to Tinker and Choctaw located in the wonderful Windmill Farms neighborhood.
Contact an agent
Home facts
- Year built:2010
- Listing ID #:1192837
- Added:52 day(s) ago
- Updated:November 15, 2025 at 09:07 AM
Rooms and interior
- Bedrooms:3
- Total bathrooms:2
- Full bathrooms:2
- Living area:1,761 sq. ft.
Heating and cooling
- Cooling:Central Electric
- Heating:Central Gas
Structure and exterior
- Roof:Composition
- Year built:2010
- Building area:1,761 sq. ft.
- Lot area:0.19 Acres
Schools
- High school:Choctaw HS
- Middle school:Choctaw MS
- Elementary school:Nicoma Park ES
Finances and disclosures
- Price:$290,000
- Price per sq. ft.:$164.68
New listings near 10910 Garrett Cole Drive
- New
 $318,000Active4 beds 2 baths1,853 sq. ft.
$318,000Active4 beds 2 baths1,853 sq. ft.10804 NW 28th Terrace, Yukon, OK 73099
MLS# 1201698Listed by: MODERN ABODE REALTY - Open Sat, 1 to 4pmNew
 $199,999Active3 beds 2 baths1,156 sq. ft.
$199,999Active3 beds 2 baths1,156 sq. ft.727 SE 19th Street, Oklahoma City, OK 73129
MLS# 1200992Listed by: BLACK LABEL REALTY - Open Sun, 2 to 4pmNew
 $624,900Active5 beds 3 baths3,660 sq. ft.
$624,900Active5 beds 3 baths3,660 sq. ft.14200 SE 76th Place, Oklahoma City, OK 73150
MLS# 1201565Listed by: CAPITAL REAL ESTATE LLC - New
 $320,000Active3 beds 2 baths1,396 sq. ft.
$320,000Active3 beds 2 baths1,396 sq. ft.425 NW 44th Street, Oklahoma City, OK 73118
MLS# 1201587Listed by: CHAMBERLAIN REALTY LLC - New
 $270,000Active3 beds 2 baths1,809 sq. ft.
$270,000Active3 beds 2 baths1,809 sq. ft.11625 Haven Place, Oklahoma City, OK 73120
MLS# 1201651Listed by: BOUTIQUE REAL ESTATE INC. - New
 $259,900Active2 beds 2 baths1,441 sq. ft.
$259,900Active2 beds 2 baths1,441 sq. ft.1422 Sunway Street, Oklahoma City, OK 73127
MLS# 1201207Listed by: WHITTINGTON REALTY LLC - New
 $219,900Active3 beds 3 baths1,687 sq. ft.
$219,900Active3 beds 3 baths1,687 sq. ft.10603 N Macarthur Boulevard, Oklahoma City, OK 73162
MLS# 1201592Listed by: EXP REALTY, LLC - New
 $474,900Active4 beds 2 baths2,128 sq. ft.
$474,900Active4 beds 2 baths2,128 sq. ft.16020 Catalonia Place, Oklahoma City, OK 73170
MLS# 1201530Listed by: LUXURY REAL ESTATE - New
 $1,500,000Active3 beds 4 baths4,565 sq. ft.
$1,500,000Active3 beds 4 baths4,565 sq. ft.14900 Wilson Road, Edmond, OK 73013
MLS# 1201599Listed by: KELLER WILLIAMS CENTRAL OK ED - New
 $469,900Active4 beds 3 baths2,122 sq. ft.
$469,900Active4 beds 3 baths2,122 sq. ft.16001 Catalonia Place, Oklahoma City, OK 73170
MLS# 1201529Listed by: LUXURY REAL ESTATE
