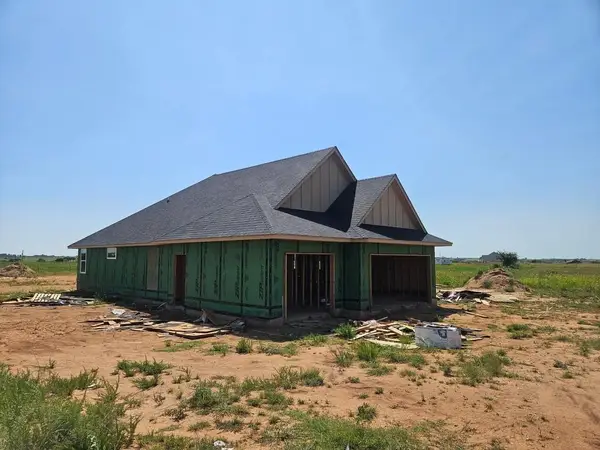15921 Bison Drive, Moore, OK 73170
Local realty services provided by:Better Homes and Gardens Real Estate The Platinum Collective
Listed by: whitney carpenter
Office: serv. realty
MLS#:1178267
Source:OK_OKC
15921 Bison Drive,Moore, OK 73170
$380,000
- 3 Beds
- 2 Baths
- 2,159 sq. ft.
- Single family
- Active
Price summary
- Price:$380,000
- Price per sq. ft.:$176.01
About this home
Let's talk about freebies: Washer, Drier, Blinds & Fridge included with this home!! A truly move-in ready home! This home features abundant storage, tons of natural light, and maximizes functionality. Open layout with uniquely added charm, OVERSIZED family room, and kitchen designed for entertaining! The kitchen includes quartz countertops and built in appliances with a gas range. Wood look tile is featured in all main living areas along with a stunning fireplace. Both bathrooms feature floor-to-ceiling-tile in the shower/bath. Huge master closet, covered and extended back patio, large study/office, mud room, large laundry room with built in cabinets and counter space! Oversized garage with a tandem storage bay!! Would make the perfect space for storage, an awesome workout space, or a workshop! Practically next door to the local playground (just four doors down!) Other neighborhood features include walking trails & fishing from the dock at the stocked pond! Includes transferrable structural warranty with 8 years remaining (original 10-year builder warranty)
Don't miss out on all this beauty has to offer! It is a MUST SEE!
Contact an agent
Home facts
- Year built:2022
- Listing ID #:1178267
- Added:133 day(s) ago
- Updated:November 12, 2025 at 01:34 PM
Rooms and interior
- Bedrooms:3
- Total bathrooms:2
- Full bathrooms:2
- Living area:2,159 sq. ft.
Heating and cooling
- Cooling:Central Electric
- Heating:Central Gas
Structure and exterior
- Roof:Composition
- Year built:2022
- Building area:2,159 sq. ft.
Schools
- High school:Southmoore HS
- Middle school:Southridge JHS
- Elementary school:Wayland Bonds ES
Utilities
- Water:Public
Finances and disclosures
- Price:$380,000
- Price per sq. ft.:$176.01
New listings near 15921 Bison Drive
- Open Sat, 11am to 1pmNew
 $254,900Active3 beds 2 baths1,733 sq. ft.
$254,900Active3 beds 2 baths1,733 sq. ft.609 Madeline Lane, Moore, OK 73160
MLS# 1195042Listed by: COPPER CREEK REAL ESTATE  $375,001Active4 beds 2 baths2,002 sq. ft.
$375,001Active4 beds 2 baths2,002 sq. ft.1321 Cs 2926 Chisholm Trail Lane, Tuttle, OK 73089
MLS# 1186927Listed by: THE BROWN GROUP- New
 $175,000Active3 beds 2 baths1,005 sq. ft.
$175,000Active3 beds 2 baths1,005 sq. ft.1025 Larkspur Road, Moore, OK 73160
MLS# 1200983Listed by: WHITTINGTON REALTY - New
 $215,000Active3 beds 2 baths1,370 sq. ft.
$215,000Active3 beds 2 baths1,370 sq. ft.1100 David Road, Moore, OK 73160
MLS# 1200834Listed by: ADAMS FAMILY REAL ESTATE LLC - New
 $329,000Active4 beds 2 baths2,000 sq. ft.
$329,000Active4 beds 2 baths2,000 sq. ft.1126 Jacob Drive, Moore, OK 73160
MLS# 1200700Listed by: SERV. REALTY  $108,000Pending1 beds 1 baths940 sq. ft.
$108,000Pending1 beds 1 baths940 sq. ft.16100 C Street, Moore, OK 73165
MLS# 1200655Listed by: BAILEE & CO. REAL ESTATE- New
 Listed by BHGRE$270,000Active3 beds 2 baths1,723 sq. ft.
Listed by BHGRE$270,000Active3 beds 2 baths1,723 sq. ft.604 Loyd Lane, Moore, OK 73160
MLS# 1200475Listed by: BHGRE PARAMOUNT - New
 $275,000Active4 beds 2 baths1,705 sq. ft.
$275,000Active4 beds 2 baths1,705 sq. ft.2404 Creekview Trail, Moore, OK 73160
MLS# 1198255Listed by: EPIQUE REALTY  $169,900Pending3 beds 2 baths1,210 sq. ft.
$169,900Pending3 beds 2 baths1,210 sq. ft.125 NE 11th Street, Moore, OK 73160
MLS# 1199999Listed by: WHITTINGTON REALTY- New
 $580,000Active4 beds 2 baths2,616 sq. ft.
$580,000Active4 beds 2 baths2,616 sq. ft.401 S Bryant Avenue, Moore, OK 73160
MLS# 1199807Listed by: CHALK REALTY LLC
