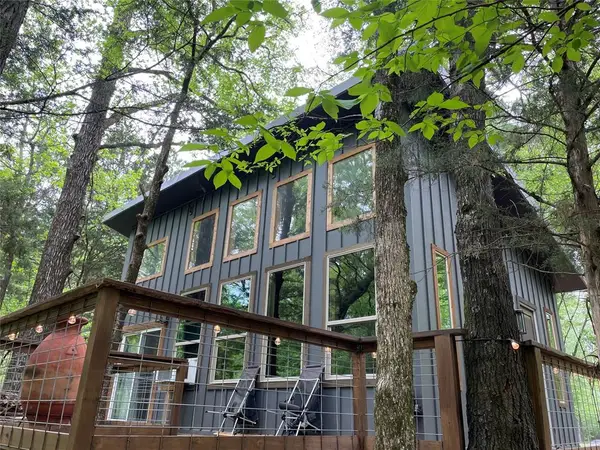26607 Hidden Pines Lane, Muse, OK 74949
Local realty services provided by:Better Homes and Gardens Real Estate The Platinum Collective
Listed by: tina pastran, sarah lippencott
Office: copper creek real estate
MLS#:1195974
Source:OK_OKC
26607 Hidden Pines Lane,Muse, OK 74949
$245,000
- 1 Beds
- 1 Baths
- 700 sq. ft.
- Single family
- Active
Price summary
- Price:$245,000
- Price per sq. ft.:$350
About this home
Charming Cabin in Muse, Oklahoma – Fully Furnished & Income-Producing!
Escape to your own slice of the Ouachita National Forest in this beautifully crafted 1 bed, 1 bath cabin located near the Billy Creek Recreation Area and Winding Stair Mountain Range. Built in 2024, this custom cabin sits on 1.11 peaceful acres and offers the perfect blend of modern comfort and natural beauty.
Currently a successful Airbnb, this property is being sold fully furnished and is ready to continue generating income—or serve as your private getaway in the woods.
Inside, you’ll find a spacious 700 sq. ft. layout with a large living room, modern kitchen, and luxurious spa tub overlooking the forest. High-end finishes include leather-finished granite countertops, vinyl plank flooring, and vinyl double-pane windows.
Step outside to enjoy your covered porch, cozy fire pit, and direct access to SXS/ATV, hiking, and horseback trails. Designed with comfort and adventure in mind, this cabin is the ideal retreat for nature lovers and outdoor enthusiasts.
Additional features include:
• Aerobic septic system
• Rural water and electric
• Durable metal roof
• Custom craftsmanship throughout
Located just 44 miles from Broken Bow, this cabin offers the serenity of mountain living with convenient access to some of Oklahoma’s best outdoor recreation.
Your perfect escape—or investment—awaits in Muse, OK!
Contact an agent
Home facts
- Year built:2024
- Listing ID #:1195974
- Added:74 day(s) ago
- Updated:December 28, 2025 at 03:11 AM
Rooms and interior
- Bedrooms:1
- Total bathrooms:1
- Full bathrooms:1
- Living area:700 sq. ft.
Heating and cooling
- Cooling:Central Electric
- Heating:Central Gas
Structure and exterior
- Roof:Composition
- Year built:2024
- Building area:700 sq. ft.
- Lot area:1.11 Acres
Schools
- High school:Whitesboro HS
- Middle school:N/A
- Elementary school:Whitesboro ES
Finances and disclosures
- Price:$245,000
- Price per sq. ft.:$350


