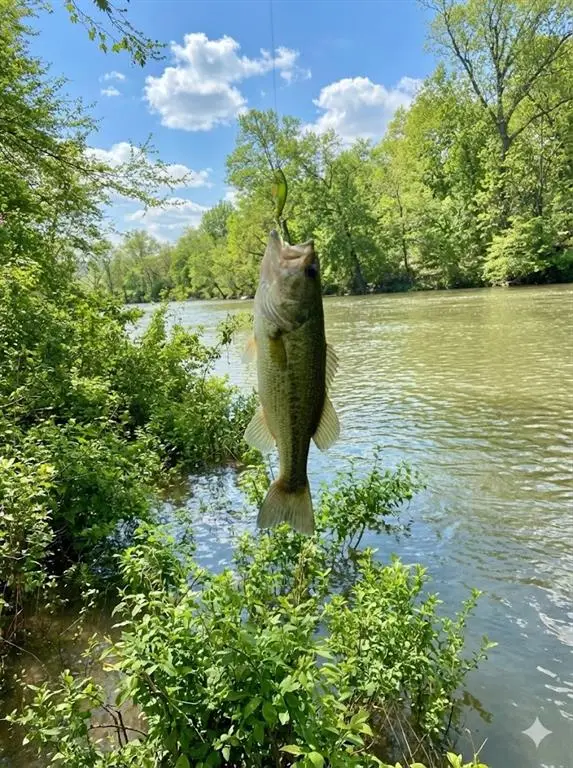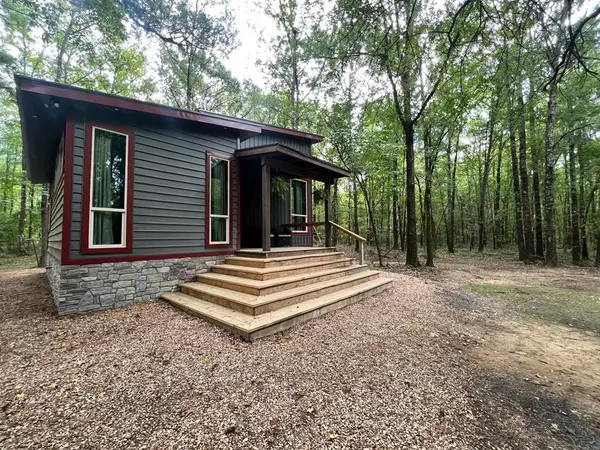26869 Billy Creek Retreat Lane, Muse, OK 74949
Local realty services provided by:Better Homes and Gardens Real Estate Paramount
Listed by: carri ray
Office: trinity properties
MLS#:1186976
Source:OK_OKC
26869 Billy Creek Retreat Lane,Muse, OK 74949
$190,000
- 2 Beds
- 1 Baths
- 740 sq. ft.
- Single family
- Active
Price summary
- Price:$190,000
- Price per sq. ft.:$256.76
About this home
Get away from it all and relax, surrounded by nature in this cozy mountain getaway on the doorstep of massive Ouchita National Forest. This newly (2023) built cabin is rock solid, sitting on twelve concrete columns upon a natural rock formation. The full foam-insulated (walls, roof, floor) structure, sheltered from the blistering sun in the summer ensures included heat and AC can manage temperatures for pennies on the dollar. A sixteen-foot-tall wall of windows overlooks the wrap-around deck and forest below on one North, while an eleven-foot ceilings
with narrow windows facing the shaded work shed and fire pit to the south ensures occupants have the best of all worlds. Two-thirds of the interior are occupied by a massive great room with an open kitchen layout, beamed ceilings, and is overlooked by the upstairs loft bedroom. The loft extends the width of the structure and has room for sleeping, storage, and a small office. Beneath it is the full restroom and an additional, smaller sleeping area. The floorplan was laid out in such a manner that an additional Master Suite could easily be added to the back side at a later
time, if so desired. With hundreds of miles of Hiking, Biking, ATV, or Horseback trails just steps from the cabin, and Broken Bow
Lake/Hochatown 40 minutes to the south, you'll always have something to keep everybody entertained. Cabin comes fully furnished with all appliances, a massive 75 inch smart TV, and level 2 EV charging at the driveway. UTV is not included, but is negotiable as it will be sold separately.
Contact an agent
Home facts
- Year built:2022
- Listing ID #:1186976
- Added:98 day(s) ago
- Updated:December 18, 2025 at 01:34 PM
Rooms and interior
- Bedrooms:2
- Total bathrooms:1
- Full bathrooms:1
- Living area:740 sq. ft.
Heating and cooling
- Cooling:Window Unit(s)
- Heating:Central Electric
Structure and exterior
- Year built:2022
- Building area:740 sq. ft.
- Lot area:1.18 Acres
Schools
- High school:Whitesboro HS
- Middle school:N/A
- Elementary school:Whitesboro ES
Utilities
- Water:Lagoon, Public, Rural Water
Finances and disclosures
- Price:$190,000
- Price per sq. ft.:$256.76


