12004 SW 49th Street, Mustang, OK 73064
Local realty services provided by:Better Homes and Gardens Real Estate Paramount
Listed by: breann green
Office: h&w realty branch
MLS#:1170667
Source:OK_OKC
12004 SW 49th Street,Mustang, OK 73064
$375,000
- 3 Beds
- 3 Baths
- - sq. ft.
- Single family
- Sold
Sorry, we are unable to map this address
Price summary
- Price:$375,000
About this home
Beautifully Maintained Home with Exceptional Features in a Prime Location. Welcome to this gorgeous 3-bedroom, 2.5-bath home with a 3-car garage, thoughtfully designed with both style and function in mind. A dedicated office with built-in shelving and desk area offers the perfect space to work from home, while the open floorplan creates a seamless flow throughout the main living areas. The spacious family room features a stunning stone fireplace and charming exposed beams, adding warmth and character. The kitchen is a chef’s dream with granite countertops, a farmhouse sink, stainless steel appliances, and ample storage. The oversized master suite is a true retreat, complete with a luxurious en-suite bath featuring his-and-her vanities, a whirlpool tub, and a walk-in shower. Upstairs, a versatile bonus room with a half bath provides the ideal space for a game room, media room, or second living area. Step outside to the covered back patio, where a freestanding fireplace sets the scene for year-round outdoor enjoyment. Located in a desirable neighborhood with top-rated schools and easy access to shopping, dining, and major highways—this home truly has it all! Home is being sold in As-IS condition
Contact an agent
Home facts
- Year built:2022
- Listing ID #:1170667
- Added:177 day(s) ago
- Updated:November 15, 2025 at 08:20 AM
Rooms and interior
- Bedrooms:3
- Total bathrooms:3
- Full bathrooms:2
- Half bathrooms:1
Heating and cooling
- Cooling:Central Electric
- Heating:Central Gas
Structure and exterior
- Roof:Architecural Shingle
- Year built:2022
Schools
- High school:Mustang HS
- Middle school:Meadow Brook Intermediate School
- Elementary school:Prairie View ES
Utilities
- Water:Public
Finances and disclosures
- Price:$375,000
New listings near 12004 SW 49th Street
- Open Sun, 2 to 4pmNew
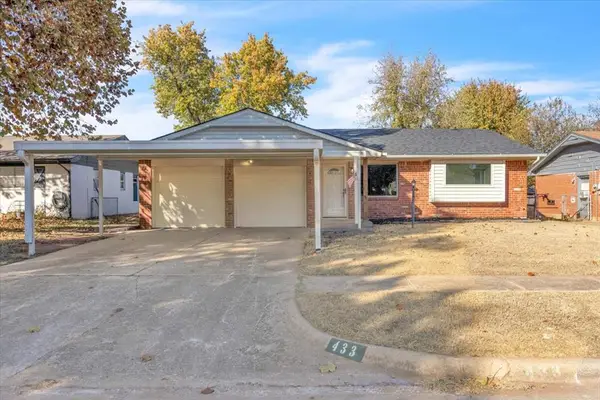 $185,000Active3 beds 2 baths1,135 sq. ft.
$185,000Active3 beds 2 baths1,135 sq. ft.433 W Forest Drive, Mustang, OK 73064
MLS# 1201429Listed by: ERA COURTYARD REAL ESTATE - Open Sat, 2 to 4pmNew
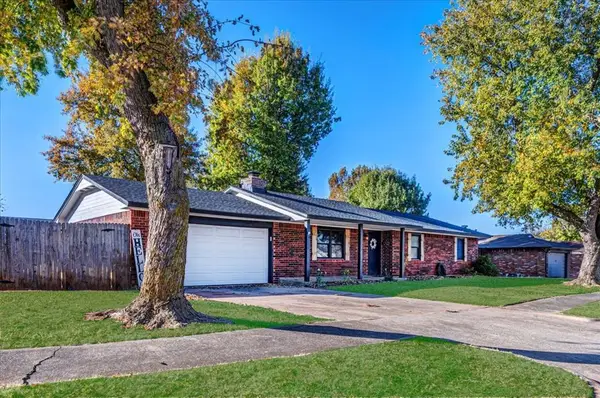 $199,900Active3 beds 2 baths1,210 sq. ft.
$199,900Active3 beds 2 baths1,210 sq. ft.344 W Forest Drive, Mustang, OK 73064
MLS# 1201437Listed by: ARISTON REALTY LLC - Open Sun, 2 to 4pmNew
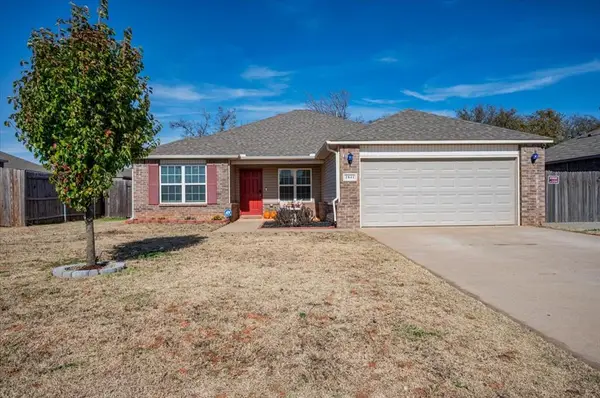 $240,000Active3 beds 2 baths1,672 sq. ft.
$240,000Active3 beds 2 baths1,672 sq. ft.1841 W Antler Way, Mustang, OK 73064
MLS# 1200892Listed by: LEGACY REAL ESTATE GROUP - Open Sun, 2 to 4pmNew
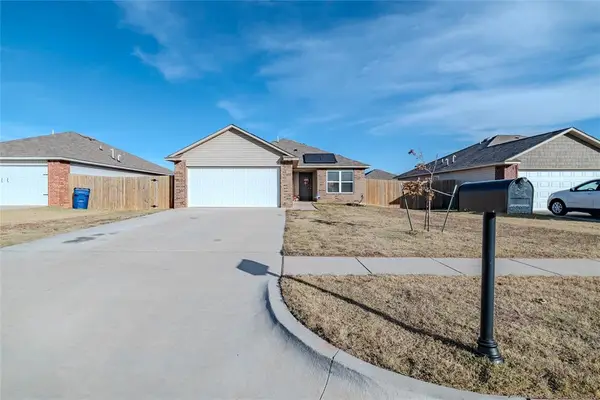 $230,000Active3 beds 2 baths1,346 sq. ft.
$230,000Active3 beds 2 baths1,346 sq. ft.1112 S Appaloosa Lane, Mustang, OK 73064
MLS# 1201281Listed by: ATRIUM REALTY - Open Sun, 2am to 4pm
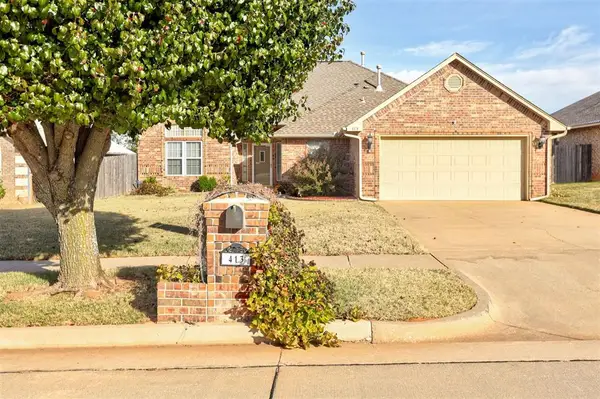 $243,000Pending3 beds 2 baths1,708 sq. ft.
$243,000Pending3 beds 2 baths1,708 sq. ft.413 E Plantation Terrace, Mustang, OK 73064
MLS# 1200842Listed by: BAILEE & CO. REAL ESTATE - New
 $512,000Active4 beds 3 baths2,686 sq. ft.
$512,000Active4 beds 3 baths2,686 sq. ft.5705 Tiger Stone Drive, Mustang, OK 73064
MLS# 1201135Listed by: BROKERAGE 405 - Open Sat, 11am to 5pmNew
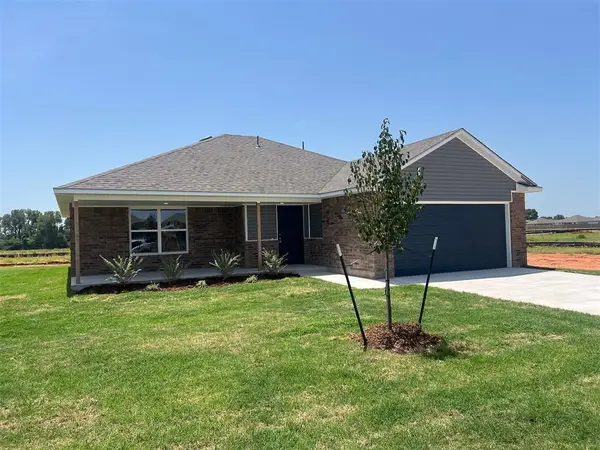 $239,990Active3 beds 2 baths1,333 sq. ft.
$239,990Active3 beds 2 baths1,333 sq. ft.1208 E Ruger Lane, Mustang, OK 73064
MLS# 1200973Listed by: CENTRAL OKLAHOMA REAL ESTATE - Open Sat, 11am to 5pmNew
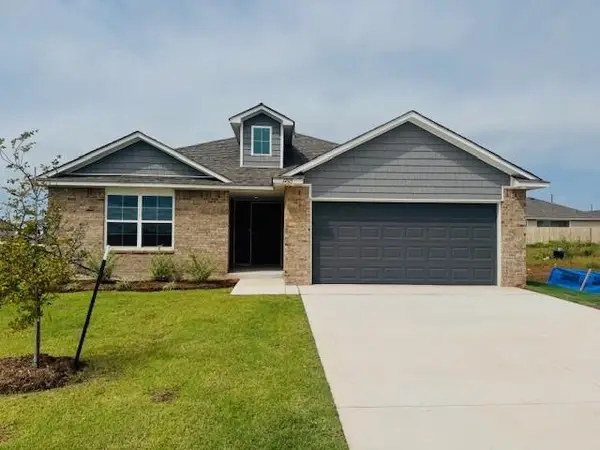 $259,990Active3 beds 2 baths1,502 sq. ft.
$259,990Active3 beds 2 baths1,502 sq. ft.1205 E Ruger Lane, Mustang, OK 73064
MLS# 1200974Listed by: CENTRAL OKLAHOMA REAL ESTATE - Open Sat, 11am to 5pmNew
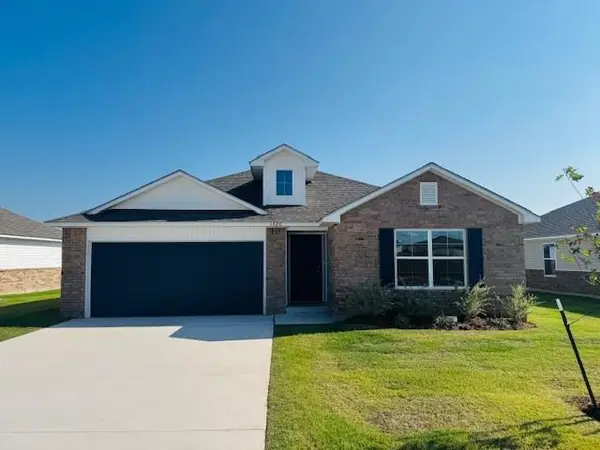 $261,400Active4 beds 2 baths1,600 sq. ft.
$261,400Active4 beds 2 baths1,600 sq. ft.1220 E Ruger Lane, Mustang, OK 73064
MLS# 1200975Listed by: CENTRAL OKLAHOMA REAL ESTATE - New
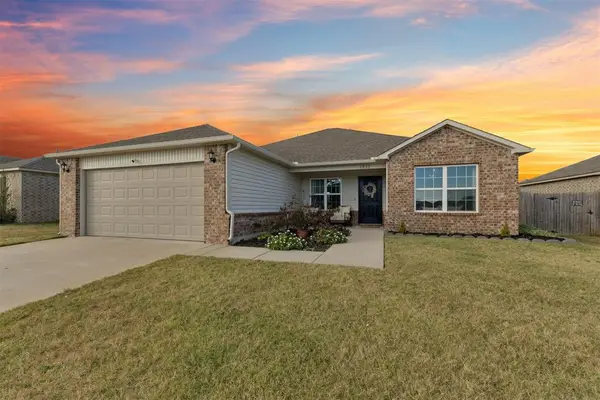 $275,000Active3 beds 2 baths1,705 sq. ft.
$275,000Active3 beds 2 baths1,705 sq. ft.1933 W Antler Way, Mustang, OK 73064
MLS# 1200726Listed by: SPACES REAL ESTATE
