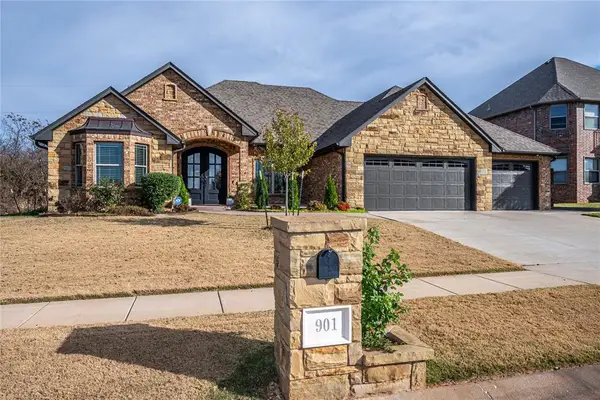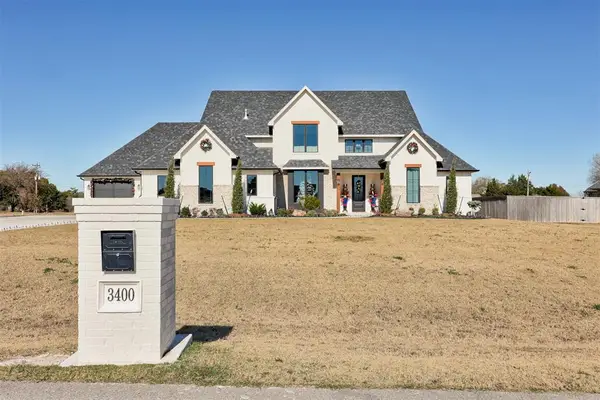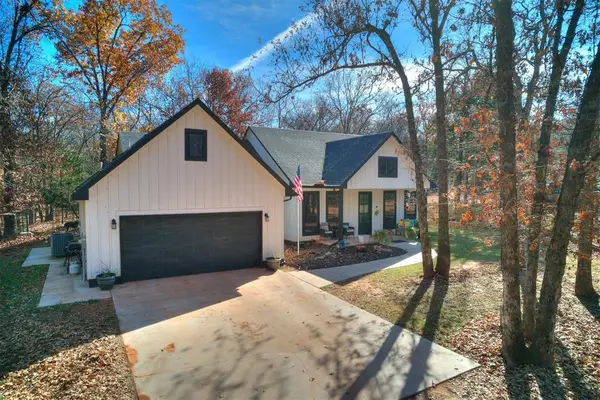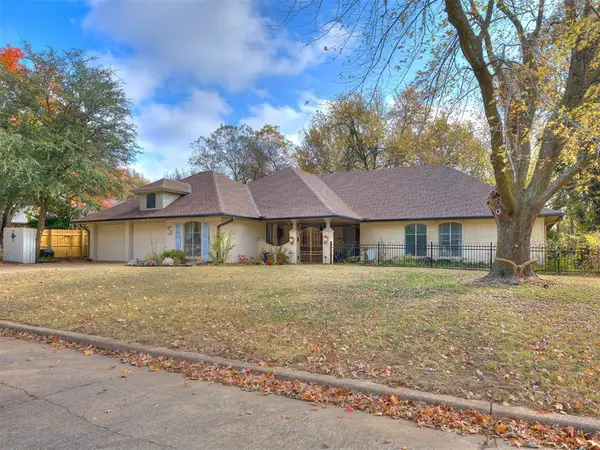4330 Crittenden Drive, Norman, OK 73072
Local realty services provided by:Better Homes and Gardens Real Estate The Platinum Collective
Listed by: kye l smith, eden ware
Office: kalhor group realty
MLS#:1195028
Source:OK_OKC
4330 Crittenden Drive,Norman, OK 73072
$2,499,000
- 6 Beds
- 7 Baths
- 6,000 sq. ft.
- Single family
- Active
Price summary
- Price:$2,499,000
- Price per sq. ft.:$416.5
About this home
**Welcome to Norman’s Most Exclusive Neighborhood**
This 6,000-square-foot custom masterpiece sits behind the gates of one of Norman’s most prestigious communities—where privacy, luxury, and sophistication meet.
Every detail in this six-bedroom home was intentionally designed for elegance and comfort. Each bedroom features its own ensuite bathroom, providing every family member or guest with a private retreat. One bedroom includes custom built-ins, making it the perfect home office. Step inside and you’ll immediately notice the craftsmanship—from the La Cornue French range and water bottle filler in the gourmet kitchen to the nugget ice machine tucked away in the pantry.
The layout was created for both family living and entertaining, with laundry rooms on both levels, a spacious upstairs loft/game room, and surround sound throughout the living room, primary suite, game room, and outdoor patio.
Outdoors, luxury continues with an automatic-shade-covered patio overlooking a heated and cooled pool, perfect for year-round enjoyment. The home also includes an above-ground safe room, full exterior camera system for peace of mind, and a chandelier lift—because in this home, every detail is elevated.
Car enthusiasts will appreciate the heated and cooled tandem two-car garage, offering both comfort and convenience in every season.
This is more than a home—it’s a statement. Welcome to where luxury lives in Norman.
Contact an agent
Home facts
- Year built:2025
- Listing ID #:1195028
- Added:47 day(s) ago
- Updated:November 26, 2025 at 01:41 PM
Rooms and interior
- Bedrooms:6
- Total bathrooms:7
- Full bathrooms:6
- Half bathrooms:1
- Living area:6,000 sq. ft.
Heating and cooling
- Cooling:Central Electric
- Heating:Central Gas
Structure and exterior
- Roof:Architecural Shingle
- Year built:2025
- Building area:6,000 sq. ft.
- Lot area:0.62 Acres
Schools
- High school:Norman North HS
- Middle school:Whittier MS
- Elementary school:Roosevelt ES
Finances and disclosures
- Price:$2,499,000
- Price per sq. ft.:$416.5
New listings near 4330 Crittenden Drive
- New
 $225,000Active3 beds 2 baths1,505 sq. ft.
$225,000Active3 beds 2 baths1,505 sq. ft.420 W Johnson Street, Norman, OK 73069
MLS# 1202413Listed by: DEAN LEMONS & ASSOCIATES - New
 $699,900Active4 beds 4 baths3,729 sq. ft.
$699,900Active4 beds 4 baths3,729 sq. ft.18485 Sleepy Deer Hollow, Norman, OK 73072
MLS# 1203962Listed by: EXECUTIVE HOMES REALTY LLC - New
 $515,000Active4 beds 4 baths3,191 sq. ft.
$515,000Active4 beds 4 baths3,191 sq. ft.4400 Pennington Court, Norman, OK 73072
MLS# 1203894Listed by: YOUR HOME SOLD GTD-KERR/NORMAN - New
 $270,000Active3 beds 2 baths1,599 sq. ft.
$270,000Active3 beds 2 baths1,599 sq. ft.2001 Central Parkway, Norman, OK 73071
MLS# 1201818Listed by: CHINOWTH & COHEN - New
 $420,000Active3 beds 3 baths2,660 sq. ft.
$420,000Active3 beds 3 baths2,660 sq. ft.5410 N Porter Avenue, Norman, OK 73071
MLS# 1202695Listed by: ARISTON REALTY - New
 $249,900Active2 beds 1 baths1,184 sq. ft.
$249,900Active2 beds 1 baths1,184 sq. ft.409 W Daws Street, Norman, OK 73069
MLS# 1197091Listed by: ACCESS REAL ESTATE LLC - New
 $495,000Active3 beds 3 baths2,488 sq. ft.
$495,000Active3 beds 3 baths2,488 sq. ft.901 Siena Springs Drive, Norman, OK 73071
MLS# 1201729Listed by: MCGRAW REALTORS (BO) - New
 $800,000Active4 beds 5 baths4,140 sq. ft.
$800,000Active4 beds 5 baths4,140 sq. ft.3400 Woodland Springs Drive, Norman, OK 73072
MLS# 1202643Listed by: STEPHENS REAL ESTATE - New
 $799,000Active3 beds 2 baths1,798 sq. ft.
$799,000Active3 beds 2 baths1,798 sq. ft.5470 E Rock Creek Road, Norman, OK 73026
MLS# 1202348Listed by: CHAMBERLAIN REALTY LLC - New
 $515,000Active4 beds 3 baths2,791 sq. ft.
$515,000Active4 beds 3 baths2,791 sq. ft.818 E Mockingbird Lane, Norman, OK 73071
MLS# 1202451Listed by: MK PARTNERS INC
