36730 E 113 Road, Okemah, OK 74884
Local realty services provided by:Better Homes and Gardens Real Estate The Platinum Collective


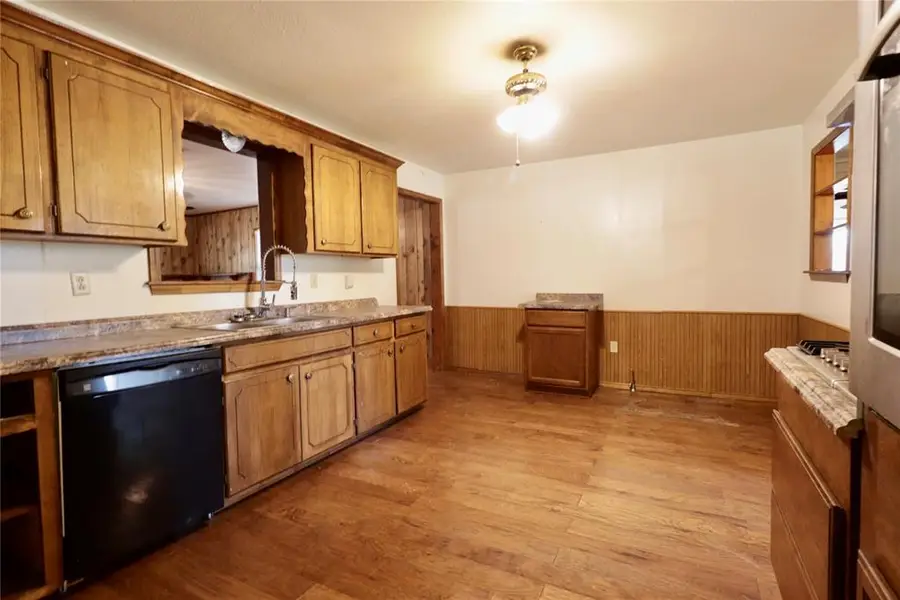
Listed by:ladonna jones bryce
Office:bryce realty group llc.
MLS#:1183103
Source:OK_OKC
36730 E 113 Road,Okemah, OK 74884
$325,000
- 2 Beds
- 2 Baths
- 1,752 sq. ft.
- Single family
- Active
Price summary
- Price:$325,000
- Price per sq. ft.:$185.5
About this home
If you are in the market for a property that you can sit on your porch and not see the neighbors ? You have found it in this home approximately 1.5 miles from I -40. You won't have to go far if hunting is you activity, large yard for your gatherings. Two metal carports, two three bay lean to's provide coverage for your equipment and ATV's and any other recreational equipment.Large covered front leading into a sunroom perfect for enjoying that morning coffee. The flow of this home is perfect for entertaining, the breakfast nook just off the kitchen is a plus with it's extra counter top and cabinets. Oh and the screened in back porch is definitely a plus. The home has a safe room off the breakfast nook for added peace of mind with our Oklahoma unpredictable weather! ******Seller will repair the driveway for the new owners. Home is scheduled to have the exterior completely power washed.
Contact an agent
Home facts
- Year built:1940
- Listing Id #:1183103
- Added:15 day(s) ago
- Updated:August 08, 2025 at 12:34 PM
Rooms and interior
- Bedrooms:2
- Total bathrooms:2
- Full bathrooms:2
- Living area:1,752 sq. ft.
Heating and cooling
- Cooling:Central Electric
- Heating:Central Electric
Structure and exterior
- Roof:Metal
- Year built:1940
- Building area:1,752 sq. ft.
- Lot area:40 Acres
Schools
- High school:Butner HS
- Middle school:N/A
- Elementary school:Butner ES
Utilities
- Water:Public, Rural Water
- Sewer:Septic Tank
Finances and disclosures
- Price:$325,000
- Price per sq. ft.:$185.5
New listings near 36730 E 113 Road
- Open Sat, 11am to 1pmNew
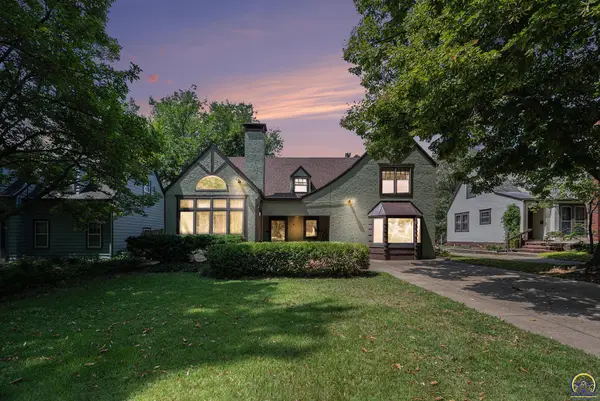 $250,000Active4 beds 3 baths3,246 sq. ft.
$250,000Active4 beds 3 baths3,246 sq. ft.1141 SW Medford Ave, Topeka, KS 66604
MLS# 240888Listed by: GENESIS, LLC, REALTORS - New
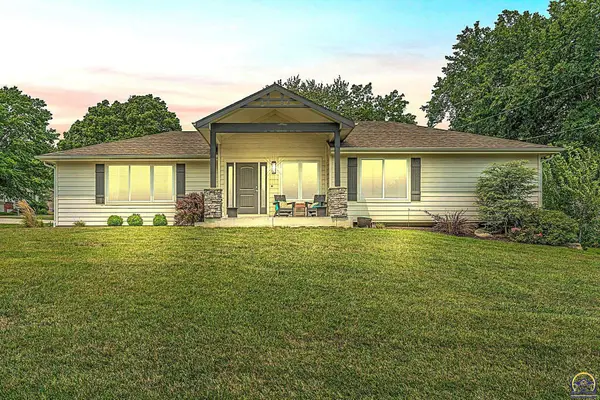 $380,000Active4 beds 3 baths2,016 sq. ft.
$380,000Active4 beds 3 baths2,016 sq. ft.3017 SW Gisbourne Ln, Topeka, KS 66614
MLS# 240889Listed by: KW ONE LEGACY PARTNERS, LLC - New
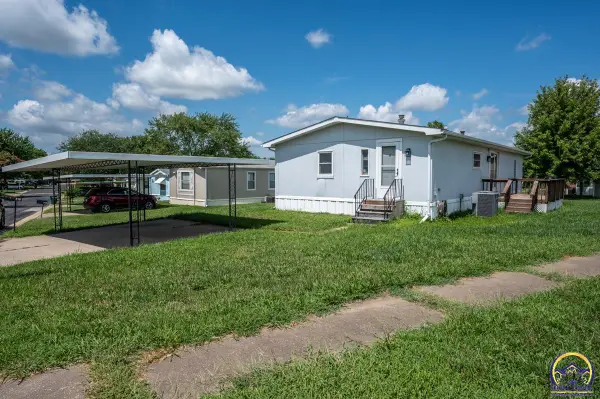 $60,000Active3 beds 2 baths957 sq. ft.
$60,000Active3 beds 2 baths957 sq. ft.318 SE 48th St, Topeka, KS 66609
MLS# 240890Listed by: COLDWELL BANKER AMERICAN HOME - Open Sat, 1 to 2pmNew
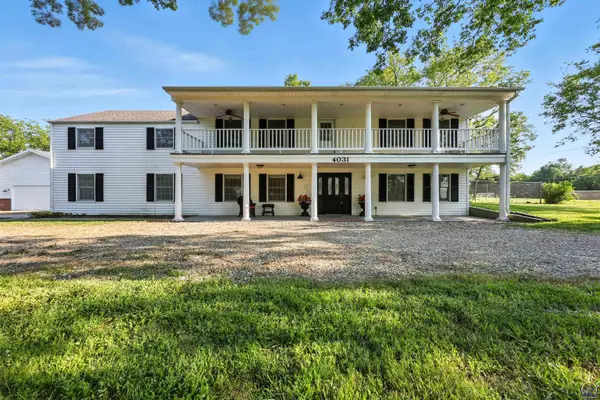 $399,000Active6 beds 3 baths2,832 sq. ft.
$399,000Active6 beds 3 baths2,832 sq. ft.4031 SE 37th St, Topeka, KS 66605
MLS# 240884Listed by: GENESIS, LLC, REALTORS - New
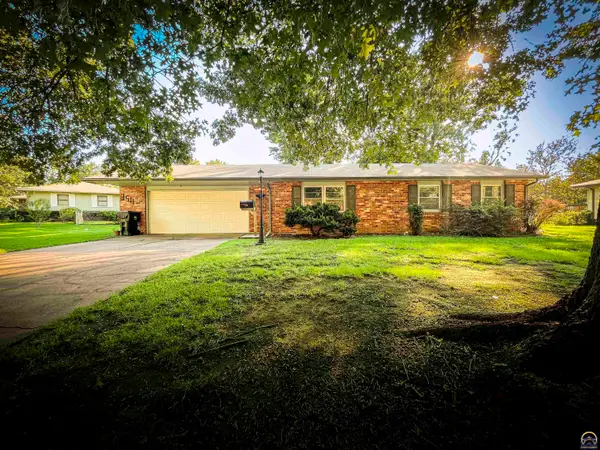 $180,000Active3 beds 3 baths1,272 sq. ft.
$180,000Active3 beds 3 baths1,272 sq. ft.3511 SE Island Cir, Topeka, KS 66605
MLS# 240885Listed by: COUNTRYWIDE REALTY, INC. - New
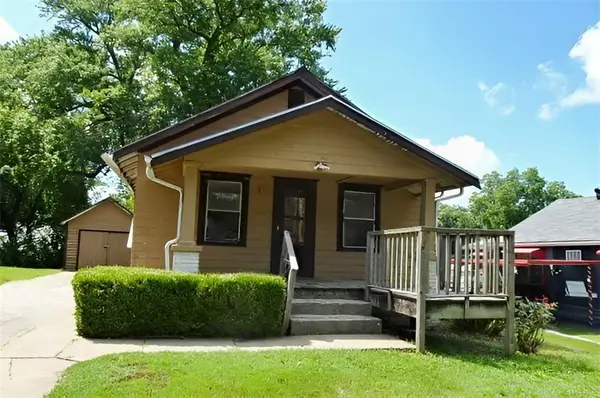 $27,500Active1 beds 1 baths1,416 sq. ft.
$27,500Active1 beds 1 baths1,416 sq. ft.553 SE Golden Avenue, Topeka, KS 66607
MLS# 2569003Listed by: GREATER KANSAS CITY REALTY - Open Sat, 11:30am to 1:30pmNew
 $250,000Active3 beds 3 baths1,916 sq. ft.
$250,000Active3 beds 3 baths1,916 sq. ft.4232 SE Oakwood St, Topeka, KS 66609
MLS# 240880Listed by: BETTER HOMES AND GARDENS REAL - Open Sat, 2 to 4pmNew
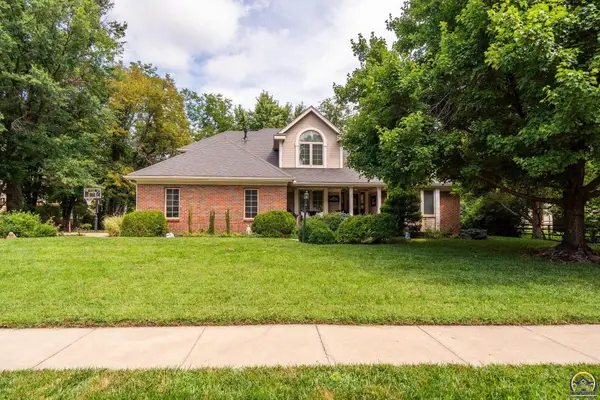 $435,000Active4 beds 4 baths2,862 sq. ft.
$435,000Active4 beds 4 baths2,862 sq. ft.5948 SW 31st Ter, Topeka, KS 66614
MLS# 240882Listed by: REECENICHOLS PREFERRED REALTY - Open Sun, 12:30 to 1:45pmNew
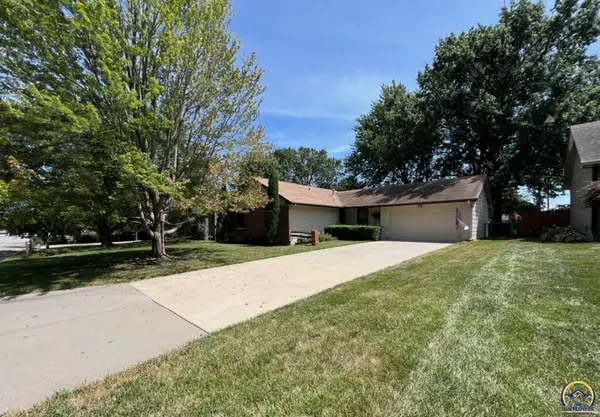 $239,980Active4 beds 3 baths2,632 sq. ft.
$239,980Active4 beds 3 baths2,632 sq. ft.5717 SW 28th Ter, Topeka, KS 66614
MLS# 240879Listed by: COLDWELL BANKER AMERICAN HOME 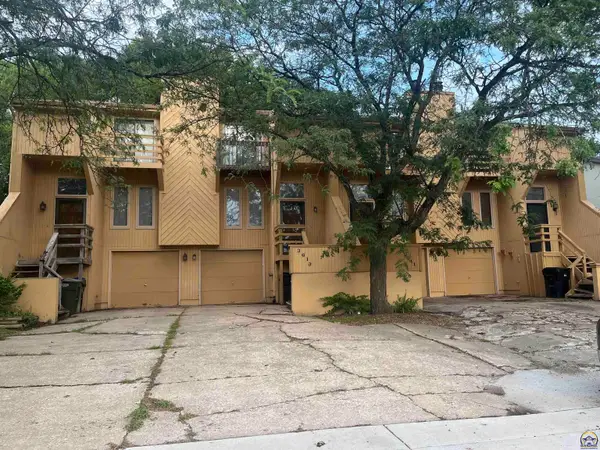 $90,000Pending2 beds 2 baths1,159 sq. ft.
$90,000Pending2 beds 2 baths1,159 sq. ft.3611 SW Eveningside Dr, Topeka, KS 66614
MLS# 240877Listed by: GENESIS, LLC, REALTORS
