14100 Shoreline Boulevard, Oklahoma City Northwest, OK 73013
Local realty services provided by:Better Homes and Gardens Real Estate The Platinum Collective
Listed by: stacia ranallo, madelyn cloud
Office: sage sotheby's realty
MLS#:1176726
Source:OK_OKC
14100 Shoreline Boulevard,Oklahoma City, OK 73013
$2,500,000
- 5 Beds
- 6 Baths
- 5,592 sq. ft.
- Single family
- Active
Price summary
- Price:$2,500,000
- Price per sq. ft.:$447.07
About this home
Tucked within the exclusive, gated enclave of Shoreline, just south of Lake Arcadia, this breathtaking estate blends timeless architecture with curated luxury. On an acre of land, the home offers 5 spacious bedrooms, including a private mother-in-law suite, alongside a dedicated gym, a separate study, and a large upstairs bonus room, all thoughtfully designed by the highly regarded Kirby Home Designs to accommodate both everyday living and elevated entertaining. From the moment you arrive, the home commands attention with its Belmont shingles and cast stone accents. Inside, the attention to detail continues with Visual Comfort lighting throughout and a refined palette of wood, marble, limestone, and tile flooring. The chef’s kitchen is a true showpiece, featuring a La Cornue range, panel-ready appliances, and a nugget ice machine, all seamlessly integrated into the custom cabinetry and butler’s pantry. The kitchen also includes coffered ceilings and archways that echo the home’s architectural sophistication. Nearby, a stunning glass-enclosed wine rack and a gorgeous wet bar offers a dramatic space for entertaining. The mudroom includes marble countertops and five custom drop zones. Plumbing fixtures throughout the home include high-end selections such as Newport Brass, Brizo, Kingston Brass, and Delta. Soaring 14-foot ceilings in the living room and 12-foot ceilings in the kitchen amplify the sense of space and light. Wall-to-wall windows in the living and dining rooms overlook a 30’ x 16’ resort-style pool, surrounded by layered landscaping, an outdoor kitchen and a covered patio with a fireplace. From the pool area, a set of stairs leads down into the remainder of the property, expanding the outdoor living experience and offering room to relax, garden, or entertain in total privacy. Every finish and fixture in this home was selected with precision and style, creating a residence that is both exceptionally livable and undeniably luxurious.
Contact an agent
Home facts
- Year built:2025
- Listing ID #:1176726
- Added:54 day(s) ago
- Updated:November 12, 2025 at 01:34 PM
Rooms and interior
- Bedrooms:5
- Total bathrooms:6
- Full bathrooms:4
- Half bathrooms:2
- Living area:5,592 sq. ft.
Heating and cooling
- Cooling:Central Electric
- Heating:Central Gas
Structure and exterior
- Roof:Architecural Shingle
- Year built:2025
- Building area:5,592 sq. ft.
- Lot area:0.97 Acres
Schools
- High school:Memorial HS
- Middle school:Cimarron MS
- Elementary school:Chisholm ES
Finances and disclosures
- Price:$2,500,000
- Price per sq. ft.:$447.07
New listings near 14100 Shoreline Boulevard
- New
 $500,000Active4 beds 4 baths2,617 sq. ft.
$500,000Active4 beds 4 baths2,617 sq. ft.1720 Silver Oaks Drive, Edmond, OK 73025
MLS# 1200768Listed by: EXP REALTY, LLC 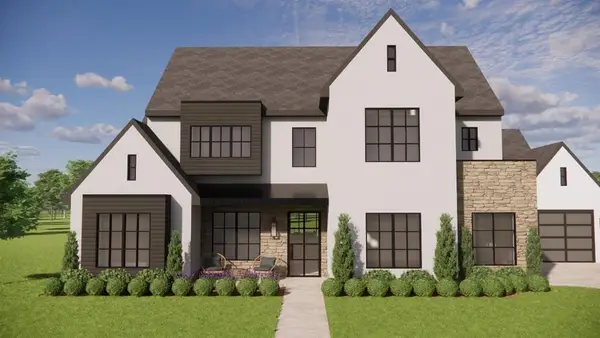 $1,890,200Pending5 beds 5 baths4,515 sq. ft.
$1,890,200Pending5 beds 5 baths4,515 sq. ft.14617 St Maurice Drive, Oklahoma City, OK 73142
MLS# 1200903Listed by: STETSON BENTLEY- New
 $349,000Active3 beds 2 baths1,964 sq. ft.
$349,000Active3 beds 2 baths1,964 sq. ft.17813 Morning Sky Court, Edmond, OK 73012
MLS# 1201094Listed by: WHITTINGTON REALTY - New
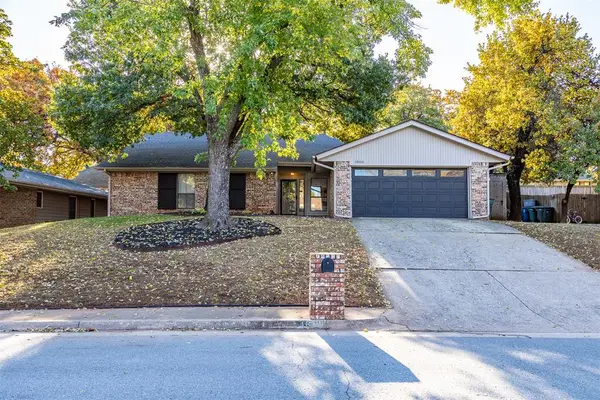 $329,000Active4 beds 2 baths2,372 sq. ft.
$329,000Active4 beds 2 baths2,372 sq. ft.1800 Chaparral Lane, Edmond, OK 73013
MLS# 1195010Listed by: RE/MAX AT HOME - New
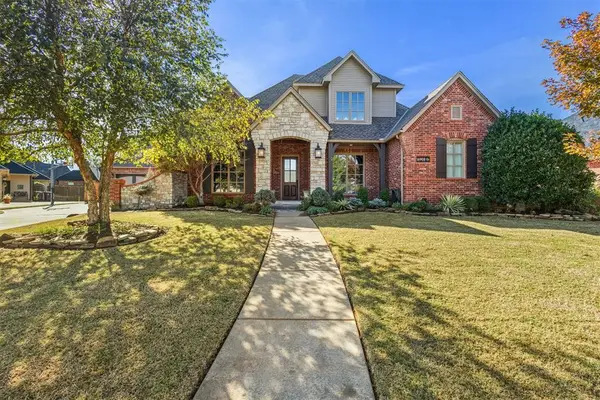 $765,000Active4 beds 5 baths3,531 sq. ft.
$765,000Active4 beds 5 baths3,531 sq. ft.16908 Shorerun Drive, Edmond, OK 73012
MLS# 1200204Listed by: METRO FIRST EXECUTIVES - New
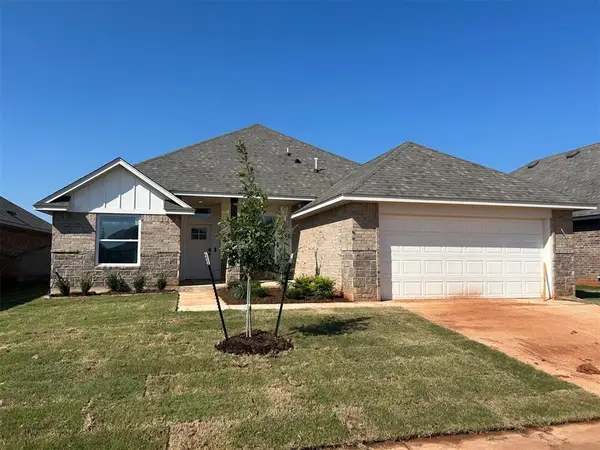 $339,900Active3 beds 2 baths1,722 sq. ft.
$339,900Active3 beds 2 baths1,722 sq. ft.2513 NW 196th Street, Edmond, OK 73012
MLS# 1200917Listed by: CENTRAL OK REAL ESTATE GROUP - New
 $374,990Active3 beds 2 baths1,875 sq. ft.
$374,990Active3 beds 2 baths1,875 sq. ft.19600 Taggert Drive, Edmond, OK 73012
MLS# 1200920Listed by: CENTRAL OK REAL ESTATE GROUP - New
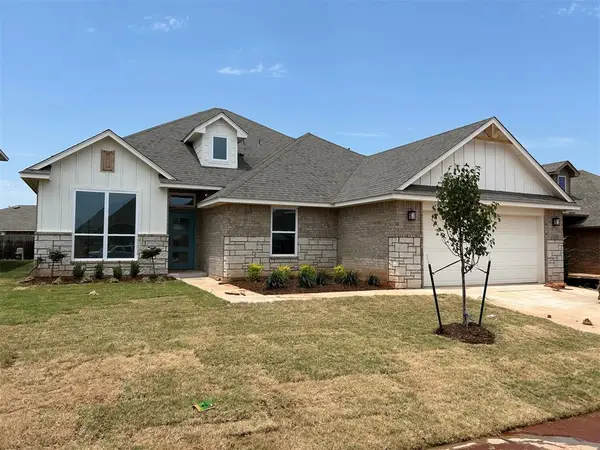 $389,990Active4 beds 3 baths2,030 sq. ft.
$389,990Active4 beds 3 baths2,030 sq. ft.19605 Denison Avenue, Edmond, OK 73012
MLS# 1200924Listed by: CENTRAL OK REAL ESTATE GROUP - New
 $239,900Active3 beds 2 baths1,858 sq. ft.
$239,900Active3 beds 2 baths1,858 sq. ft.1401 NW 183rd Terrace, Edmond, OK 73012
MLS# 1201017Listed by: SAGE SOTHEBY'S REALTY - New
 $424,500Active3 beds 3 baths2,119 sq. ft.
$424,500Active3 beds 3 baths2,119 sq. ft.14808 Deer Brook Boulevard, Oklahoma City, OK 73142
MLS# 1200835Listed by: KELLER WILLIAMS REALTY ELITE
