3036 NW 182nd Street, Oklahoma City Northwest, OK 73162
Local realty services provided by:Better Homes and Gardens Real Estate Paramount
Listed by:debra a penrod
Office:metro brokers of oklahoma
MLS#:1182571
Source:OK_OKC
3036 NW 182nd Street,Edmond, OK 73162
$267,000
- 3 Beds
- 2 Baths
- 1,556 sq. ft.
- Single family
- Pending
Price summary
- Price:$267,000
- Price per sq. ft.:$171.59
About this home
Gorgeous stone accented brick home. Come home to a lovely manicured lawn with delightful flowerbed leading to front door. Enter to cozy tile entryway overlooking inviting living room with vaulted ceiling, ceiling fan, arched window, and plush carpet flooring. Living flows to tile dining with large picture window and kitchen boasting breakfast bar, granite style counter tops, smooth top range, built in microwave, pantry, and gorgeous walnut stained cabinetry. Main bath offers combo shower/tub and extended counter space. Primary bedroom features ceiling fan and en-suite bath with double vanity, walk in closet, and walk in - seated - jetted bath. Secondary bedrooms offer double door closets. All bedrooms have carpeted flooring. Laundry room pass through to garage. In-ground storm shelter in garage. Large open patio, storage shed, and privacy fencing in back. Plus generator and solar panels that are paid for! HOA annual dues reported as $600. Buyer to verify.
Contact an agent
Home facts
- Year built:2017
- Listing ID #:1182571
- Added:90 day(s) ago
- Updated:October 26, 2025 at 07:30 AM
Rooms and interior
- Bedrooms:3
- Total bathrooms:2
- Full bathrooms:2
- Living area:1,556 sq. ft.
Heating and cooling
- Cooling:Central Electric
- Heating:Central Gas
Structure and exterior
- Roof:Composition
- Year built:2017
- Building area:1,556 sq. ft.
- Lot area:0.14 Acres
Schools
- High school:Deer Creek HS
- Middle school:Deer Creek Intermediate School
- Elementary school:Grove Valley ES
Utilities
- Water:Public
Finances and disclosures
- Price:$267,000
- Price per sq. ft.:$171.59
New listings near 3036 NW 182nd Street
- New
 $280,000Active3 beds 2 baths1,553 sq. ft.
$280,000Active3 beds 2 baths1,553 sq. ft.16012 Deer Ct Court, Edmond, OK 73013
MLS# 1197743Listed by: SALT REAL ESTATE INC - New
 $679,900Active4 beds 4 baths2,950 sq. ft.
$679,900Active4 beds 4 baths2,950 sq. ft.Address Withheld By Seller, Edmond, OK 73013
MLS# 1197557Listed by: CHINOWTH & COHEN - New
 $689,900Active4 beds 4 baths3,050 sq. ft.
$689,900Active4 beds 4 baths3,050 sq. ft.15440 Capri Lane, Edmond, OK 73013
MLS# 1197561Listed by: CHINOWTH & COHEN - New
 $609,900Active4 beds 4 baths2,653 sq. ft.
$609,900Active4 beds 4 baths2,653 sq. ft.15432 Capri Lane, Edmond, OK 73013
MLS# 1197563Listed by: CHINOWTH & COHEN - New
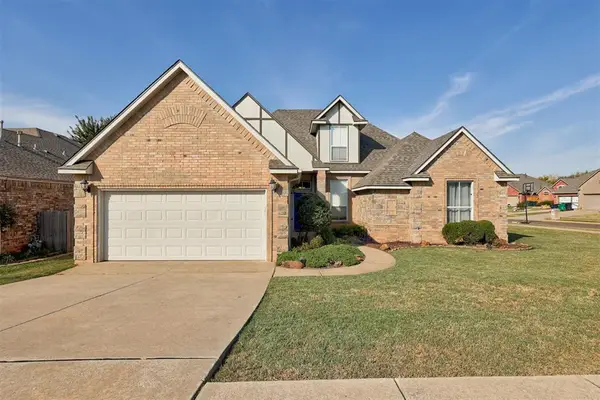 $338,999Active4 beds 3 baths2,482 sq. ft.
$338,999Active4 beds 3 baths2,482 sq. ft.16617 Cordillera Way, Edmond, OK 73012
MLS# 1197808Listed by: KELLER WILLIAMS REALTY ELITE - New
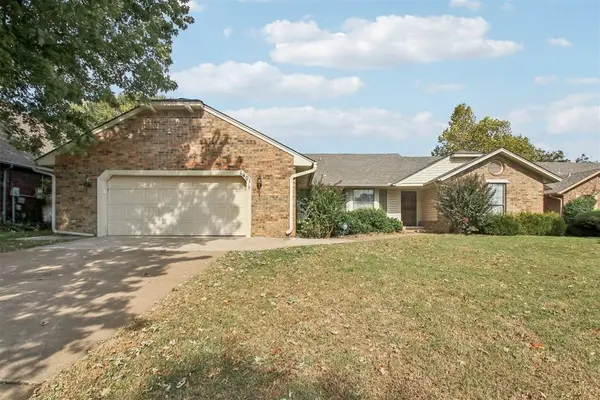 $275,000Active3 beds 2 baths2,022 sq. ft.
$275,000Active3 beds 2 baths2,022 sq. ft.1401 Harding Avenue, Edmond, OK 73013
MLS# 1197212Listed by: HEATHER & COMPANY REALTY GROUP - Open Sun, 2 to 4pmNew
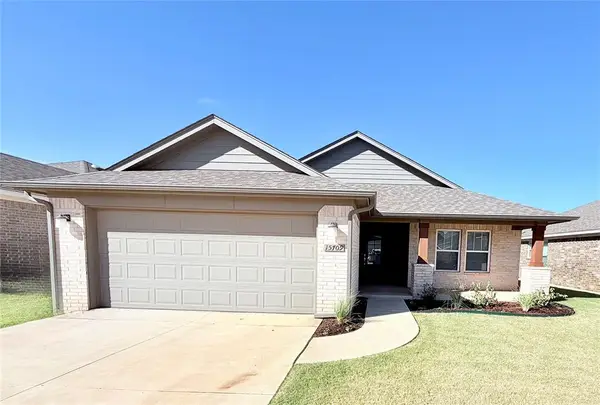 $256,500Active3 beds 2 baths1,234 sq. ft.
$256,500Active3 beds 2 baths1,234 sq. ft.15709 Potomac Drive, Edmond, OK 73013
MLS# 1197802Listed by: METRO FIRST REALTY - New
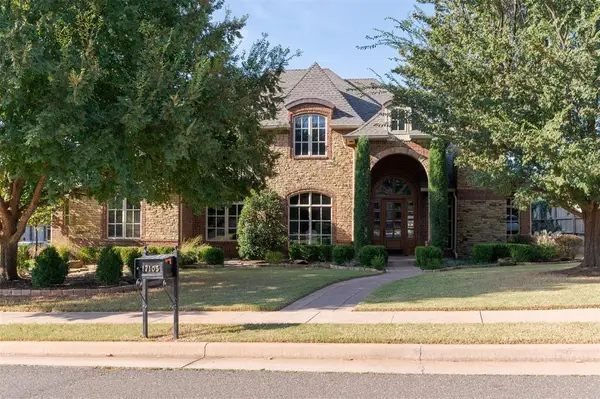 $834,900Active4 beds 4 baths3,638 sq. ft.
$834,900Active4 beds 4 baths3,638 sq. ft.17105 Whimbrel Lane, Edmond, OK 73003
MLS# 1197628Listed by: METRO MARK REALTORS - New
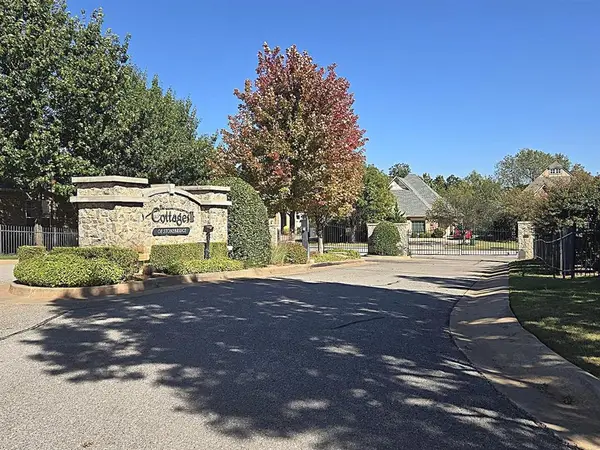 $378,000Active2 beds 2 baths2,080 sq. ft.
$378,000Active2 beds 2 baths2,080 sq. ft.3732 Bonaire Place, Edmond, OK 73013
MLS# 1197462Listed by: PRESTIGE REAL ESTATE SERVICES - New
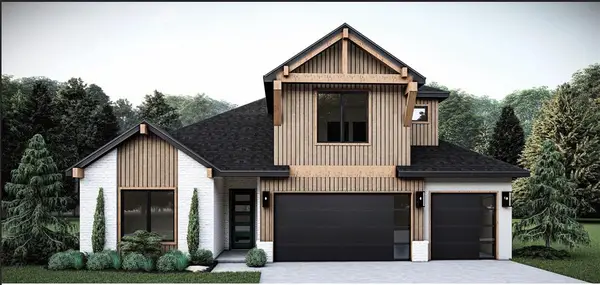 $529,900Active4 beds 4 baths2,509 sq. ft.
$529,900Active4 beds 4 baths2,509 sq. ft.15613 Egerton Place, Edmond, OK 73013
MLS# 1197551Listed by: CHINOWTH & COHEN
