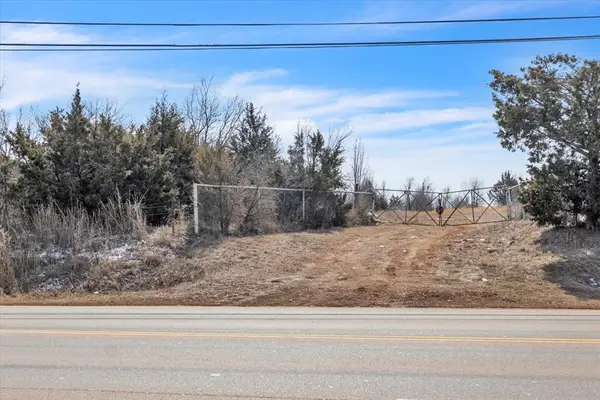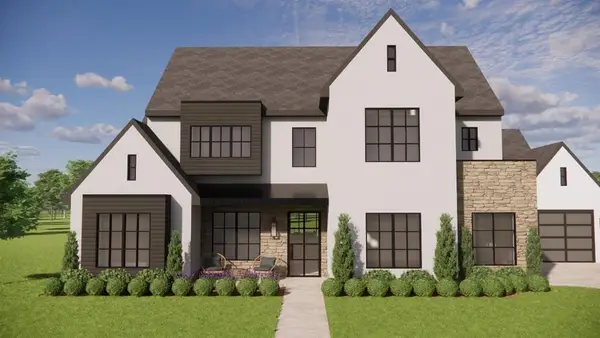1005 N Kelham Avenue, Oklahoma City, OK 73117
Local realty services provided by:Better Homes and Gardens Real Estate The Platinum Collective
Listed by: mary hatch, valerie traynor
Office: mary hatch real estate lux
MLS#:1171728
Source:OK_OKC
1005 N Kelham Avenue,Oklahoma City, OK 73117
$308,000
- 3 Beds
- 3 Baths
- 1,760 sq. ft.
- Single family
- Active
Price summary
- Price:$308,000
- Price per sq. ft.:$175
About this home
Say hello to your new home—a sleek, modern beauty tucked into one of NE OKC’s fastest-growing neighborhoods. With its thoughtful design, warm touches, and low-maintenance living, this home gives you all the style you want with the function you need—just minutes from downtown.
Inside, you’re greeted by an open-concept layout that feels bright, welcoming, and perfect for everyday life or hosting your favorite people. The kitchen is a total standout with quartz countertops, a big center island, plenty of cabinets, a floating vent hood, and upscale hardware. There’s even an extra workspace and utility area to help keep life running smoothly. A convenient half bath on the main floor adds a smart touch.
Upstairs, you’ll find the spacious primary suite along with two more bedrooms and a full bath—great for guests, kids, or a home office setup. The laundry room is right where you need it—upstairs—for easy access.
Need storage, The two-car garage has you covered with extra space for all your gear, tools, or seasonal stuff.
This isn’t just a new house—it’s your next chapter in a growing, vibrant community.
Contact an agent
Home facts
- Year built:2025
- Listing ID #:1171728
- Added:168 day(s) ago
- Updated:November 12, 2025 at 01:34 PM
Rooms and interior
- Bedrooms:3
- Total bathrooms:3
- Full bathrooms:2
- Half bathrooms:1
- Living area:1,760 sq. ft.
Heating and cooling
- Cooling:Central Electric
- Heating:Central Electric
Structure and exterior
- Roof:Architecural Shingle
- Year built:2025
- Building area:1,760 sq. ft.
- Lot area:0.06 Acres
Schools
- High school:Douglass HS
- Middle school:Moon MS
- Elementary school:Thelma R. Parks ES
Utilities
- Water:Public
Finances and disclosures
- Price:$308,000
- Price per sq. ft.:$175
New listings near 1005 N Kelham Avenue
- New
 $599,000Active4 beds 2 baths2,842 sq. ft.
$599,000Active4 beds 2 baths2,842 sq. ft.3700 Hunter Glen Drive, Oklahoma City, OK 73179
MLS# 1201087Listed by: ALWAYS REAL ESTATE - New
 $650,000Active4 beds 4 baths2,362 sq. ft.
$650,000Active4 beds 4 baths2,362 sq. ft.1728 NW 13th Street, Oklahoma City, OK 73106
MLS# 1201109Listed by: COPPER CREEK REAL ESTATE - New
 $512,000Active4 beds 3 baths2,686 sq. ft.
$512,000Active4 beds 3 baths2,686 sq. ft.5705 Tiger Stone Drive, Mustang, OK 73064
MLS# 1201135Listed by: BROKERAGE 405 - New
 $315,000Active3 beds 2 baths1,954 sq. ft.
$315,000Active3 beds 2 baths1,954 sq. ft.2913 SW 102nd Street, Oklahoma City, OK 73159
MLS# 1201150Listed by: COLDWELL BANKER SELECT - New
 $225,000Active3 beds 2 baths2,055 sq. ft.
$225,000Active3 beds 2 baths2,055 sq. ft.5400 Ryan Drive, Oklahoma City, OK 73135
MLS# 1201139Listed by: KELLER WILLIAMS REALTY ELITE - New
 $225,000Active3 beds 2 baths1,460 sq. ft.
$225,000Active3 beds 2 baths1,460 sq. ft.12009 Jude Way, Yukon, OK 73099
MLS# 1201149Listed by: HAMILWOOD REAL ESTATE - Open Sun, 2 to 4pmNew
 $355,000Active3 beds 2 baths1,318 sq. ft.
$355,000Active3 beds 2 baths1,318 sq. ft.912 NW 22nd Street, Oklahoma City, OK 73106
MLS# 1200088Listed by: KELLER WILLIAMS CENTRAL OK ED - New
 $75,000Active2 beds 1 baths940 sq. ft.
$75,000Active2 beds 1 baths940 sq. ft.635 SE 21st Street, Oklahoma City, OK 73129
MLS# 1201145Listed by: LRE REALTY LLC  $900,000Active8.62 Acres
$900,000Active8.62 Acres620 E Wilshire Boulevard, Oklahoma City, OK 73105
MLS# 1191805Listed by: ELLUM REALTY FIRM $1,890,200Pending5 beds 5 baths4,515 sq. ft.
$1,890,200Pending5 beds 5 baths4,515 sq. ft.14617 St Maurice Drive, Oklahoma City, OK 73142
MLS# 1200903Listed by: STETSON BENTLEY
