10104 Ski Drive, Oklahoma City, OK 73162
Local realty services provided by:Better Homes and Gardens Real Estate Paramount
Listed by:denise schroder
Office:keller williams realty elite
MLS#:1184485
Source:OK_OKC
10104 Ski Drive,Oklahoma City, OK 73162
$500,000
- 3 Beds
- 3 Baths
- 2,556 sq. ft.
- Single family
- Active
Upcoming open houses
- Thu, Sep 0404:00 pm - 07:00 pm
Price summary
- Price:$500,000
- Price per sq. ft.:$195.62
About this home
Ski Island—OKC’s best kept waterfront gem—this mid-century modern stunner offers nearly 200’ of sparkling lake frontage on half an acre, where boating, fishing, kayaking, & skiing are just steps from your back door. Nestled on serene, lush grounds, the property is a gardener’s paradise with dedicated planting space and year-round perennials, creating a landscape that is absolutely gorgeous in every season. And if this place seemed like a dream, it gets even better—the Ski Island lovebirds, Ophelia & Nicholas, have made this lake their home. They adore attention, happily greet residents & visitors alike, & are especially fond of bread.
Meticulously loved & cared for, the home radiates peace & comfort, blending timeless architecture with thoughtful updates including hand-laid Oklahoma native stone, remodeled owners’ bath suite 2025, & upgraded systems (Class 4 roof; luxury grade living room carpet 2022; HVAC 2019; ductwork re-sealed 2020; hot water tank 2024 + windows).
Generous windows fill the living spaces with natural light & frame breathtaking water views, anchored by a stunning see-thru fireplace for cozy evenings. Two dining areas—a formal space & a breakfast nook with panoramic lake vistas—set the stage for memorable gatherings. The chef’s kitchen dazzles with a jumbo island, high-gloss European cabinetry, & exceptional storage.
Step outside to expansive living: a covered concrete dock, patio, private conversation nook off the owners’ suite, & shared ramp, creating a private resort-style escape. Practicality meets ease with a 3-car capacity (2-car attached plus extra-large carport) and storm shelter + an additional oversized work shop/storage builder with electricity/concrete floor. Plus, enjoy effortless access to restaurants, retail, schools, and just 30 minutes from downtown OKC.
This is more than a home—it’s a lifestyle, a rare opportunity to claim your place in one of Oklahoma City’s most captivating hidden treasures. More photos coming soon!
Contact an agent
Home facts
- Year built:1964
- Listing ID #:1184485
- Added:1 day(s) ago
- Updated:September 03, 2025 at 03:22 PM
Rooms and interior
- Bedrooms:3
- Total bathrooms:3
- Full bathrooms:2
- Half bathrooms:1
- Living area:2,556 sq. ft.
Heating and cooling
- Cooling:Central Electric
- Heating:Central Gas
Structure and exterior
- Roof:Heavy Comp
- Year built:1964
- Building area:2,556 sq. ft.
- Lot area:0.05 Acres
Schools
- High school:Putnam City North HS
- Middle school:Hefner MS
- Elementary school:Dennis ES
Finances and disclosures
- Price:$500,000
- Price per sq. ft.:$195.62
New listings near 10104 Ski Drive
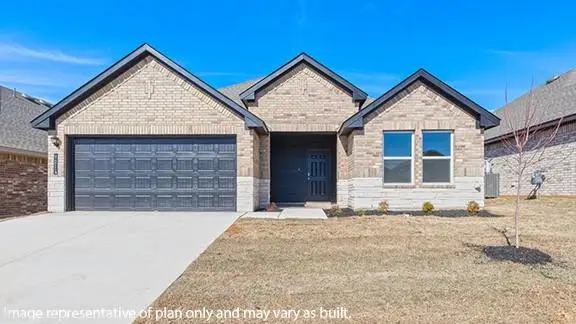 $257,990Pending3 beds 2 baths1,575 sq. ft.
$257,990Pending3 beds 2 baths1,575 sq. ft.6201 Green Meadows Lane, Oklahoma City, OK 73132
MLS# 1189624Listed by: D.R HORTON REALTY OF OK LLC- New
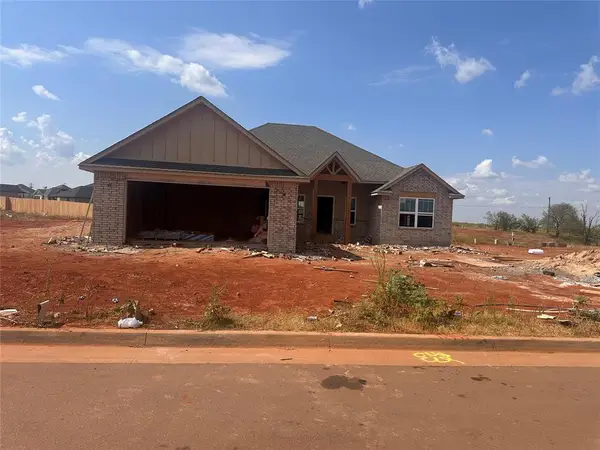 $319,950Active3 beds 2 baths1,705 sq. ft.
$319,950Active3 beds 2 baths1,705 sq. ft.11941 NW 120th Street, Achille, OK 73099
MLS# 1187325Listed by: GABLE & GRACE GROUP - New
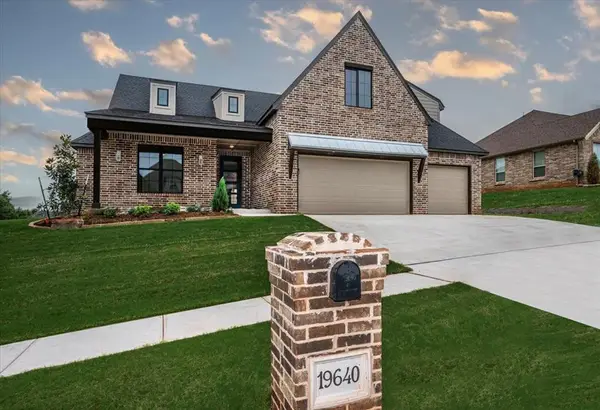 $634,999Active4 beds 4 baths3,160 sq. ft.
$634,999Active4 beds 4 baths3,160 sq. ft.19640 Stratmore Way, Edmond, OK 73012
MLS# 1187807Listed by: METRO FIRST REALTY - New
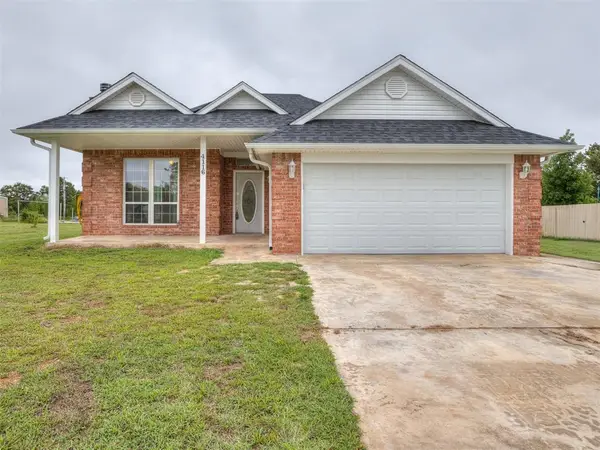 $258,000Active3 beds 2 baths1,392 sq. ft.
$258,000Active3 beds 2 baths1,392 sq. ft.4116 Maxine Drive, Choctaw, OK 73020
MLS# 1189217Listed by: 828 REAL ESTATE LLC - New
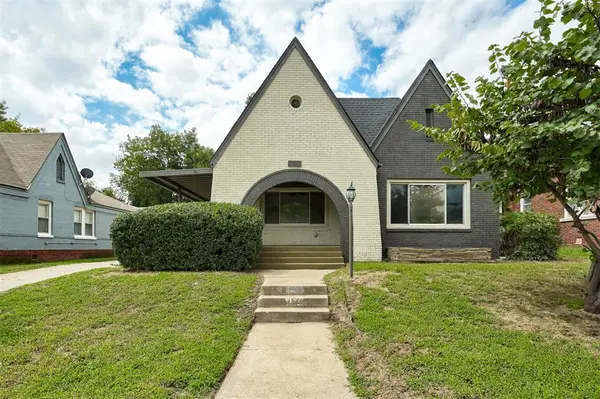 $329,500Active3 beds 2 baths1,440 sq. ft.
$329,500Active3 beds 2 baths1,440 sq. ft.1415 N Drexel Boulevard, Oklahoma City, OK 73107
MLS# 1189516Listed by: ILOVE REALTY - New
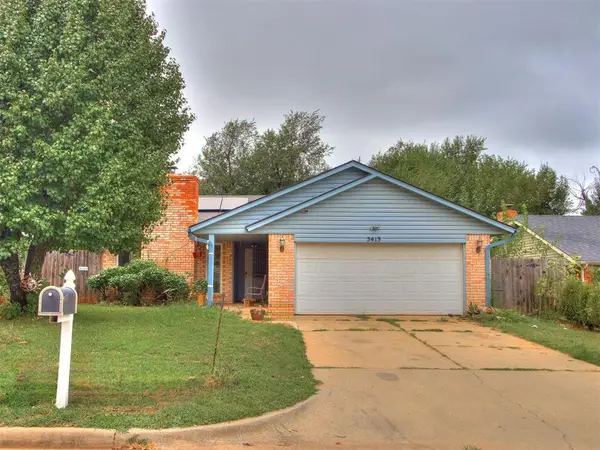 $162,000Active3 beds 2 baths1,336 sq. ft.
$162,000Active3 beds 2 baths1,336 sq. ft.5413 Evanbrook Terrace, Oklahoma City, OK 73135
MLS# 1189607Listed by: BLACK LUXE REALTY - New
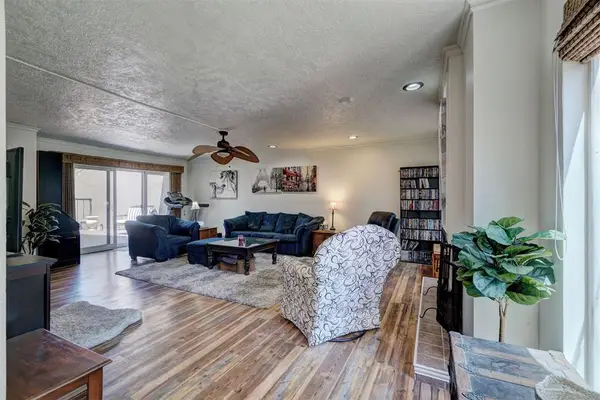 $199,900Active4 beds 3 baths2,439 sq. ft.
$199,900Active4 beds 3 baths2,439 sq. ft.6000 N Pennsylvania Avenue #59, Oklahoma City, OK 73112
MLS# 1189612Listed by: KELLER WILLIAMS REALTY ELITE - New
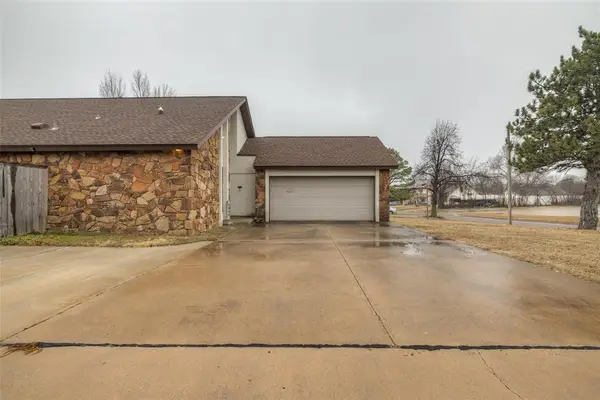 $351,900Active3 beds 3 baths2,225 sq. ft.
$351,900Active3 beds 3 baths2,225 sq. ft.3824 N Tacoma Street, Oklahoma City, OK 73112
MLS# 1189630Listed by: EMERY REALTY LLC 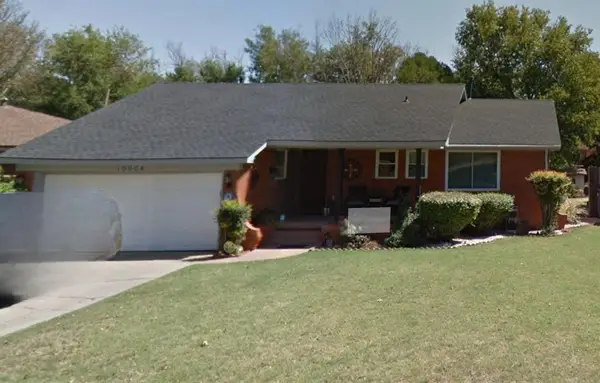 $259,000Pending3 beds 2 baths1,361 sq. ft.
$259,000Pending3 beds 2 baths1,361 sq. ft.10604 Sunnymeade Place, Oklahoma City, OK 73120
MLS# 1189369Listed by: METRO FIRST REALTY- New
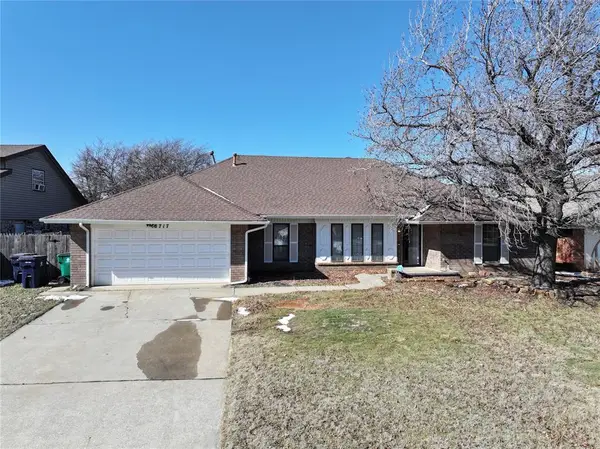 $269,900Active4 beds 3 baths2,467 sq. ft.
$269,900Active4 beds 3 baths2,467 sq. ft.8717 Rolling Green Avenue, Oklahoma City, OK 73132
MLS# 1189598Listed by: KELLER WILLIAMS CENTRAL OK ED
