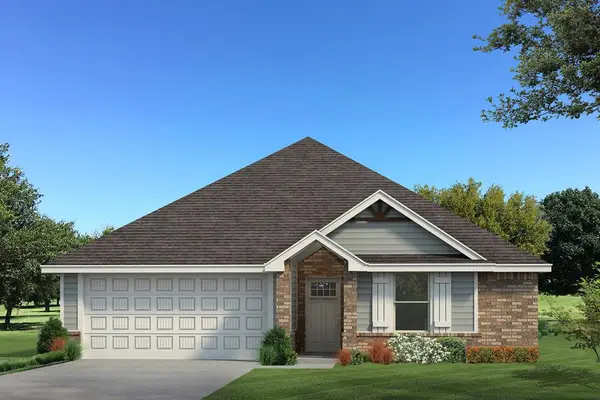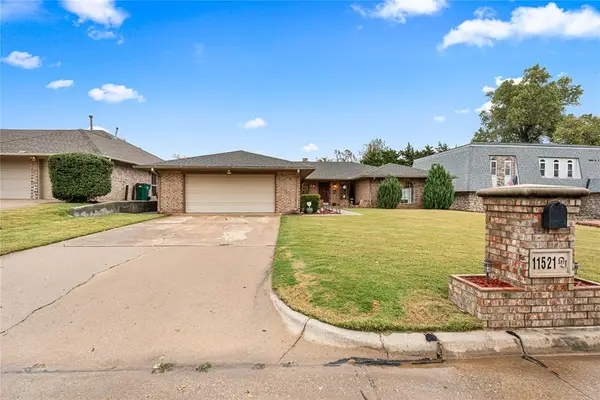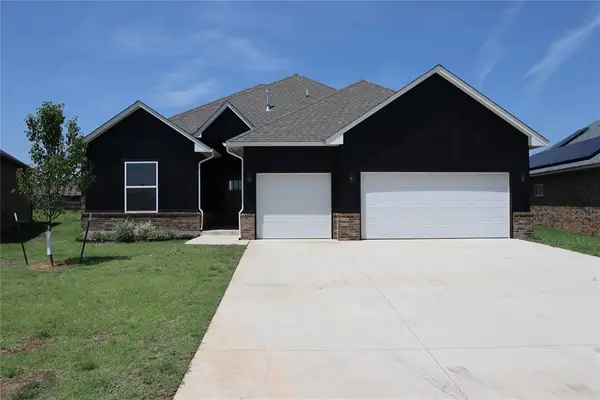11941 NW 120th Street, Yukon, OK 73099
Local realty services provided by:Better Homes and Gardens Real Estate The Platinum Collective
Listed by:millie eubanks
Office:gable & grace group
MLS#:1187325
Source:OK_OKC
11941 NW 120th Street,Yukon, OK 73099
$309,950
- 4 Beds
- 2 Baths
- 1,705 sq. ft.
- Single family
- Active
Price summary
- Price:$309,950
- Price per sq. ft.:$181.79
About this home
Welcome to this inviting home with 1705 square feet of living space. This residence offers a perfect blend of comfort and style. Open-concept living and dining areas create a warm and inviting atmosphere, ideal for entertaining guests or enjoying quality family time. Well-appointed kitchen features high-end appliances, making meal preparation a delight. Ample storage space and a convenient layout make this kitchen a focal point of the home. Bedrooms are generously sized and filled with natural light. Bathrooms are elegantly designed, with a soaking tub, walk-in shower, and modern fixtures. Step outside to the backyard and discover your own private oasis with a view that does not include another home. A Home to Cherish This meticulously maintained home combines modern conveniences with classic charm, creating a space that is not only functional but also a joy to live in. Whether you're enjoying quiet evenings with family or entertaining friends, this home provides the perfect backdrop for making lasting memories. Don't miss the opportunity to make this house your home. Stop by Hidden Creek at Surrey Hills and experience the charm and comfort firsthand.
Contact an agent
Home facts
- Year built:2025
- Listing ID #:1187325
- Added:53 day(s) ago
- Updated:October 27, 2025 at 04:08 AM
Rooms and interior
- Bedrooms:4
- Total bathrooms:2
- Full bathrooms:2
- Living area:1,705 sq. ft.
Heating and cooling
- Cooling:Central Electric
- Heating:Central Gas
Structure and exterior
- Roof:Composition
- Year built:2025
- Building area:1,705 sq. ft.
- Lot area:0.23 Acres
Schools
- High school:Yukon HS
- Middle school:Yukon MS
- Elementary school:Surrey Hills ES
Utilities
- Water:Public
Finances and disclosures
- Price:$309,950
- Price per sq. ft.:$181.79
New listings near 11941 NW 120th Street
- New
 $262,990Active3 beds 2 baths1,200 sq. ft.
$262,990Active3 beds 2 baths1,200 sq. ft.8728 Poppey Place, Yukon, OK 73099
MLS# 1197908Listed by: PREMIUM PROP, LLC - New
 $265,000Active3 beds 3 baths2,203 sq. ft.
$265,000Active3 beds 3 baths2,203 sq. ft.11521 Carriage Drive, Yukon, OK 73099
MLS# 1196913Listed by: ATRIUM REALTY - New
 $399,000Active4 beds 4 baths2,412 sq. ft.
$399,000Active4 beds 4 baths2,412 sq. ft.14875 Arrowhead Drive, Yukon, OK 73099
MLS# 1197836Listed by: KELLER WILLIAMS REALTY ELITE - New
 $224,000Active4 beds 2 baths1,748 sq. ft.
$224,000Active4 beds 2 baths1,748 sq. ft.1119 Oakwood Drive, Yukon, OK 73099
MLS# 1197830Listed by: HEATHER & COMPANY REALTY GROUP - New
 $419,900Active3 beds 3 baths2,697 sq. ft.
$419,900Active3 beds 3 baths2,697 sq. ft.10117 Millspaugh Way, Yukon, OK 73099
MLS# 1197818Listed by: KG REALTY LLC - New
 $414,900Active4 beds 3 baths2,431 sq. ft.
$414,900Active4 beds 3 baths2,431 sq. ft.14312 Kamber Drive, Yukon, OK 73099
MLS# 1197017Listed by: KELLER WILLIAMS REALTY ELITE - New
 $254,000Active3 beds 2 baths1,564 sq. ft.
$254,000Active3 beds 2 baths1,564 sq. ft.12520 SW 12th Street, Yukon, OK 73099
MLS# 1197409Listed by: EPIQUE REALTY - New
 $479,900Active4 beds 4 baths2,548 sq. ft.
$479,900Active4 beds 4 baths2,548 sq. ft.9517 Sultans Water Way, Yukon, OK 73099
MLS# 1197220Listed by: CHINOWTH & COHEN - New
 $476,000Active4 beds 4 baths2,549 sq. ft.
$476,000Active4 beds 4 baths2,549 sq. ft.9509 Sultans Water Way, Yukon, OK 73099
MLS# 1197221Listed by: CHINOWTH & COHEN - New
 $359,900Active4 beds 3 baths2,259 sq. ft.
$359,900Active4 beds 3 baths2,259 sq. ft.10617 Little Sallisaw Creek Drive, Yukon, OK 73099
MLS# 1197784Listed by: HAMILWOOD REAL ESTATE
