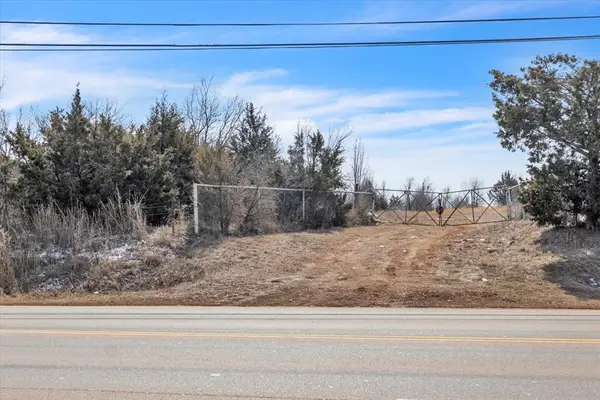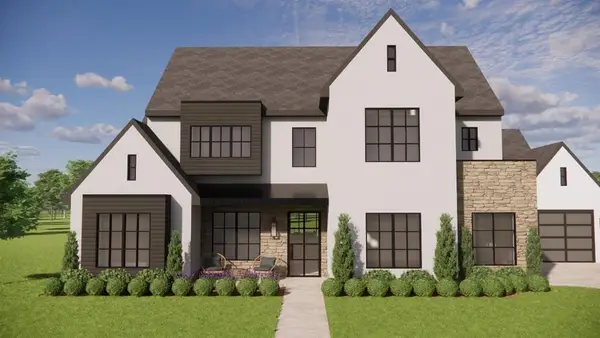10113 Jaeman Way, Oklahoma City, OK 73173
Local realty services provided by:Better Homes and Gardens Real Estate Paramount
Listed by: ethan t forducey
Office: keller williams realty elite
MLS#:1172094
Source:OK_OKC
10113 Jaeman Way,Oklahoma City, OK 73173
$649,000
- 4 Beds
- 4 Baths
- 2,939 sq. ft.
- Single family
- Pending
Price summary
- Price:$649,000
- Price per sq. ft.:$220.82
About this home
Fresh new price!!
Discover the perfect blend of luxury and livability in this breathtaking new construction home located in the peaceful community of Highland Estates. Situated on just over an acre, this transitional-style home offers a well-thought-out floor plan with 4 bedrooms, 3.5 bathrooms, and flexible living spaces designed for comfort, convenience, and everyday living. Step inside to soaring 12-foot ceilings, an abundance of natural light, and custom millwork that adds character and craftsmanship throughout. The open living area flows effortlessly into the kitchen, where you’ll find sleek cabinetry, a large center island, and a moody scullery that’s perfect for prep, storage, or keeping things tucked away while entertaining. Just off the main living area is a versatile flex space that can function as a dedicated study or formal dining room—whichever suits your lifestyle best. One of the secondary bedrooms is fully accessible, featuring oversized doorways and its own en suite bath—ideal for guests or multi-generational living. The privately situated primary suite features a spa-like en suite bath with a freestanding soaking tub, a large double-entry shower, and an oversized walk-in closet designed for effortless organization. Out back, the covered patio with a built-in gas fireplace extends your living space year-round—perfect for cozy evenings, game day gatherings, or peaceful mornings with coffee. Throughout the home, thoughtful design choices blend traditional elements with clean, modern lines to create a balanced and timeless aesthetic. With over an acre to enjoy, high-end finishes, and a layout built for real life, 10113 Jaeman Way is a rare opportunity in a serene, upscale neighborhood just minutes from shopping, dining, and major highway access. Schedule your private showing today and experience all that this exceptional home has to offer.
Contact an agent
Home facts
- Year built:2025
- Listing ID #:1172094
- Added:203 day(s) ago
- Updated:November 12, 2025 at 08:55 AM
Rooms and interior
- Bedrooms:4
- Total bathrooms:4
- Full bathrooms:3
- Half bathrooms:1
- Living area:2,939 sq. ft.
Heating and cooling
- Cooling:Central Electric
- Heating:Central Gas
Structure and exterior
- Roof:Architecural Shingle
- Year built:2025
- Building area:2,939 sq. ft.
- Lot area:1.05 Acres
Schools
- High school:Mustang HS
- Middle school:Mustang MS
- Elementary school:Mustang Lakehoma ES
Utilities
- Water:Public
Finances and disclosures
- Price:$649,000
- Price per sq. ft.:$220.82
New listings near 10113 Jaeman Way
- New
 $599,000Active4 beds 2 baths2,842 sq. ft.
$599,000Active4 beds 2 baths2,842 sq. ft.3700 Hunter Glen Drive, Oklahoma City, OK 73179
MLS# 1201087Listed by: ALWAYS REAL ESTATE - New
 $650,000Active4 beds 4 baths2,362 sq. ft.
$650,000Active4 beds 4 baths2,362 sq. ft.1728 NW 13th Street, Oklahoma City, OK 73106
MLS# 1201109Listed by: COPPER CREEK REAL ESTATE - New
 $512,000Active4 beds 3 baths2,686 sq. ft.
$512,000Active4 beds 3 baths2,686 sq. ft.5705 Tiger Stone Drive, Mustang, OK 73064
MLS# 1201135Listed by: BROKERAGE 405 - New
 $315,000Active3 beds 2 baths1,954 sq. ft.
$315,000Active3 beds 2 baths1,954 sq. ft.2913 SW 102nd Street, Oklahoma City, OK 73159
MLS# 1201150Listed by: COLDWELL BANKER SELECT - New
 $225,000Active3 beds 2 baths2,055 sq. ft.
$225,000Active3 beds 2 baths2,055 sq. ft.5400 Ryan Drive, Oklahoma City, OK 73135
MLS# 1201139Listed by: KELLER WILLIAMS REALTY ELITE - New
 $225,000Active3 beds 2 baths1,460 sq. ft.
$225,000Active3 beds 2 baths1,460 sq. ft.12009 Jude Way, Yukon, OK 73099
MLS# 1201149Listed by: HAMILWOOD REAL ESTATE - Open Sun, 2 to 4pmNew
 $355,000Active3 beds 2 baths1,318 sq. ft.
$355,000Active3 beds 2 baths1,318 sq. ft.912 NW 22nd Street, Oklahoma City, OK 73106
MLS# 1200088Listed by: KELLER WILLIAMS CENTRAL OK ED - New
 $75,000Active2 beds 1 baths940 sq. ft.
$75,000Active2 beds 1 baths940 sq. ft.635 SE 21st Street, Oklahoma City, OK 73129
MLS# 1201145Listed by: LRE REALTY LLC  $900,000Active8.62 Acres
$900,000Active8.62 Acres620 E Wilshire Boulevard, Oklahoma City, OK 73105
MLS# 1191805Listed by: ELLUM REALTY FIRM $1,890,200Pending5 beds 5 baths4,515 sq. ft.
$1,890,200Pending5 beds 5 baths4,515 sq. ft.14617 St Maurice Drive, Oklahoma City, OK 73142
MLS# 1200903Listed by: STETSON BENTLEY
