10200 Highview Drive, Oklahoma City, OK 73151
Local realty services provided by:Better Homes and Gardens Real Estate Paramount
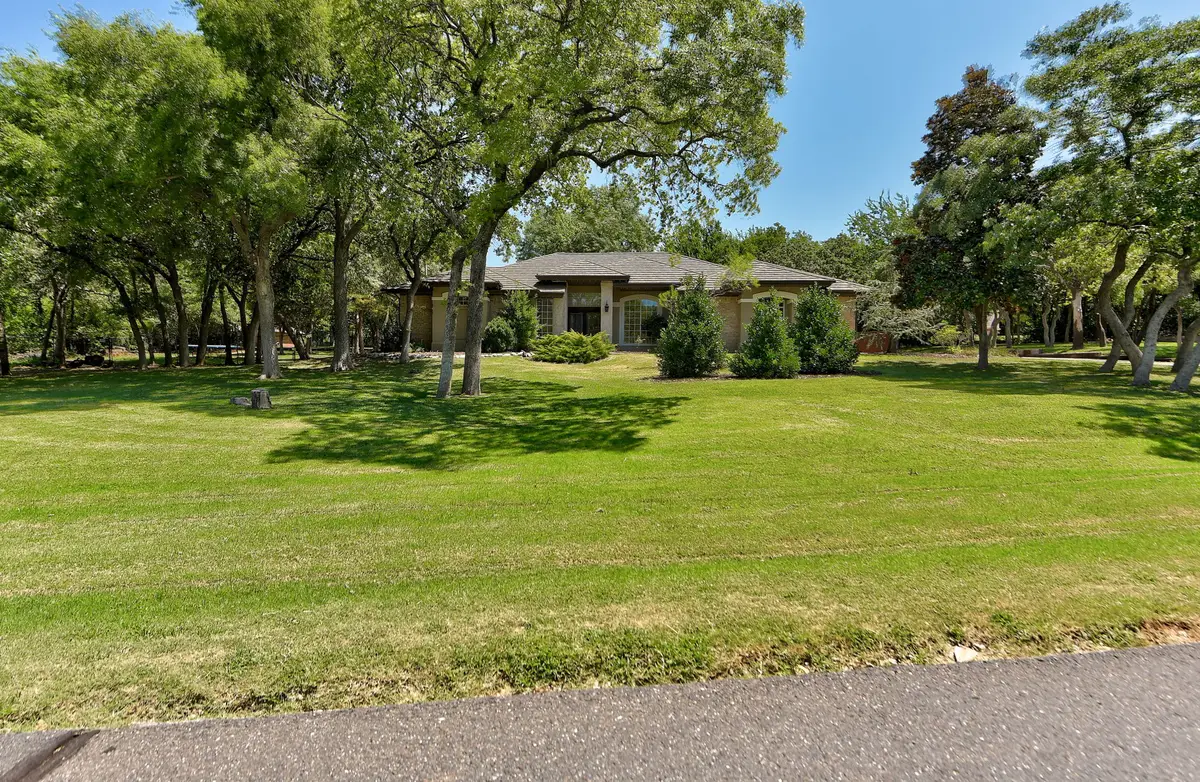

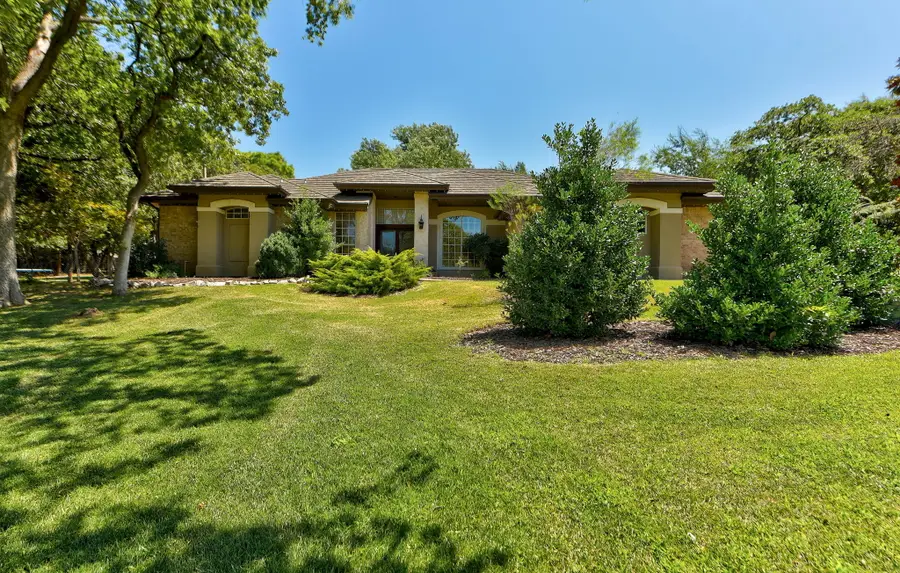
Listed by:britta thrift
Office:sage sotheby's realty
MLS#:1180842
Source:OK_OKC
10200 Highview Drive,Oklahoma City, OK 73151
$435,000
- 4 Beds
- 3 Baths
- 2,576 sq. ft.
- Single family
- Pending
Price summary
- Price:$435,000
- Price per sq. ft.:$168.87
About this home
Welcome to your dream home in one of Oakdale’s most desirable neighborhoods! This spacious, single-level property offers the perfect blend of charm, comfort, and outdoor living—just in time for back to school!
Featuring 4 bedrooms (or 3 plus a private study), two inviting living areas (formal and family), two dining spaces and wet bar, this home is ideal for entertainers or anyone looking for room to grow.
From the moment you step inside, you'll appreciate the the wide open spaces, tall ceilings and exceptional flow of the home.
The front yard has fabulous curb appeal with a big yard and gorgeous landscaping. The back yard is relaxing and private with its open patio and various gardens.
But the true opportunity lies in the potential to update and customize this already beautiful home. Whether you're looking to refresh finishes, modernize spaces, or add your own personal style, this property offers a solid foundation to create long-term value. Move in now, make updates over time, and watch your investment grow!
Located in the top-rated Oakdale School District and offered at under $450,000, this is a rare chance to own a home with both character and potential in a prime location. PLUS...50 year metal roof. Hello insurance savings!
**Don’t miss out—schedule your private tour today and envision the future you can build here!**
Contact an agent
Home facts
- Year built:1992
- Listing Id #:1180842
- Added:20 day(s) ago
- Updated:August 08, 2025 at 07:27 AM
Rooms and interior
- Bedrooms:4
- Total bathrooms:3
- Full bathrooms:2
- Half bathrooms:1
- Living area:2,576 sq. ft.
Heating and cooling
- Cooling:Central Electric
- Heating:Central Gas
Structure and exterior
- Roof:Metal
- Year built:1992
- Building area:2,576 sq. ft.
- Lot area:0.86 Acres
Schools
- High school:N/A
- Middle school:Oakdale Public School
- Elementary school:Oakdale Public School
Finances and disclosures
- Price:$435,000
- Price per sq. ft.:$168.87
New listings near 10200 Highview Drive
- New
 $995,000Active4 beds 3 baths4,214 sq. ft.
$995,000Active4 beds 3 baths4,214 sq. ft.7400 Aurelia Road, Oklahoma City, OK 73121
MLS# 1181455Listed by: BAILEE & CO. REAL ESTATE - New
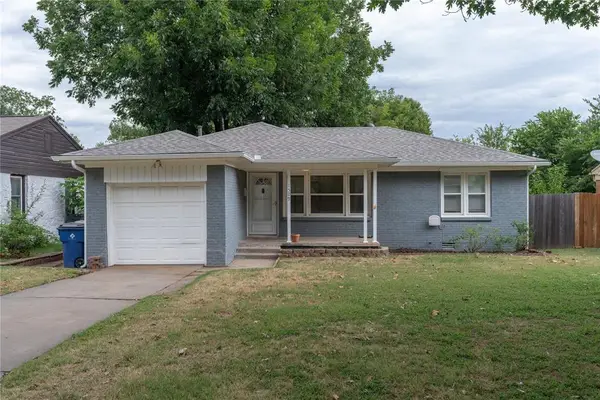 $175,000Active2 beds 1 baths931 sq. ft.
$175,000Active2 beds 1 baths931 sq. ft.1509 Downing Street, Oklahoma City, OK 73120
MLS# 1185636Listed by: LRE REALTY LLC - New
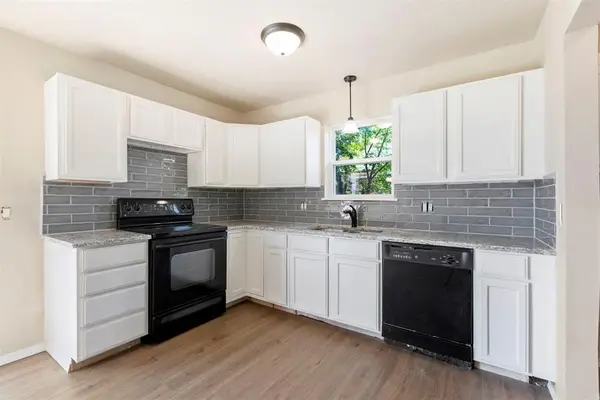 $182,500Active3 beds 2 baths1,076 sq. ft.
$182,500Active3 beds 2 baths1,076 sq. ft.13925 N Everest Avenue, Edmond, OK 73013
MLS# 1185690Listed by: STETSON BENTLEY - New
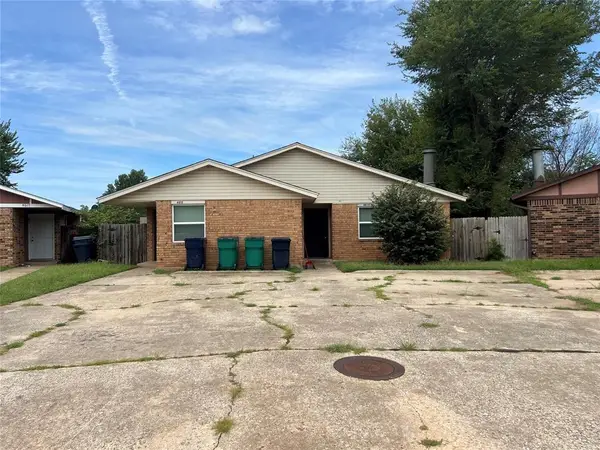 $169,000Active5 beds 4 baths1,905 sq. ft.
$169,000Active5 beds 4 baths1,905 sq. ft.4615 N Creek Ct Court, Oklahoma City, OK 73135
MLS# 1185725Listed by: MCGRAW DAVISSON STEWART LLC - New
 $446,340Active4 beds 3 baths2,300 sq. ft.
$446,340Active4 beds 3 baths2,300 sq. ft.9320 NW 116th Street, Yukon, OK 73099
MLS# 1185933Listed by: PREMIUM PROP, LLC - New
 $225,000Active3 beds 3 baths1,373 sq. ft.
$225,000Active3 beds 3 baths1,373 sq. ft.3312 Hondo Terrace, Yukon, OK 73099
MLS# 1185244Listed by: REDFIN - New
 $370,269Active4 beds 2 baths1,968 sq. ft.
$370,269Active4 beds 2 baths1,968 sq. ft.116 NW 31st Street, Oklahoma City, OK 73118
MLS# 1185298Listed by: REDFIN - New
 $315,000Active3 beds 3 baths2,315 sq. ft.
$315,000Active3 beds 3 baths2,315 sq. ft.2332 NW 112th Terrace, Oklahoma City, OK 73120
MLS# 1185824Listed by: KELLER WILLIAMS CENTRAL OK ED - New
 $249,500Active4 beds 2 baths1,855 sq. ft.
$249,500Active4 beds 2 baths1,855 sq. ft.5401 SE 81st Terrace, Oklahoma City, OK 73135
MLS# 1185914Listed by: TRINITY PROPERTIES - New
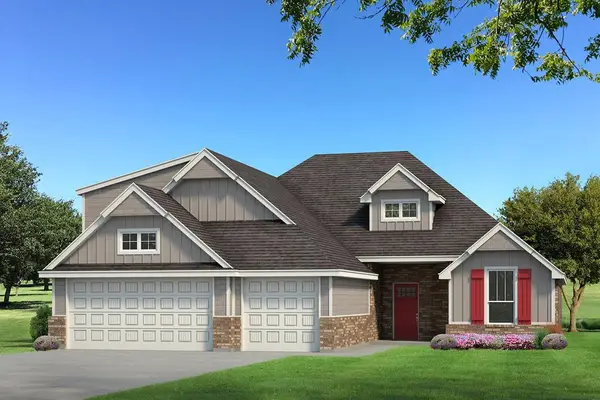 $439,340Active4 beds 3 baths2,250 sq. ft.
$439,340Active4 beds 3 baths2,250 sq. ft.9321 NW 115th Terrace, Yukon, OK 73099
MLS# 1185923Listed by: PREMIUM PROP, LLC

