10201 Cecilia Drive, Oklahoma City, OK 73162
Local realty services provided by:Better Homes and Gardens Real Estate The Platinum Collective
Listed by: amanda rose keller
Office: re/max preferred
MLS#:1195199
Source:OK_OKC
10201 Cecilia Drive,Oklahoma City, OK 73162
$190,000
- 3 Beds
- 2 Baths
- 1,506 sq. ft.
- Single family
- Active
Upcoming open houses
- Sat, Nov 0811:00 am - 01:00 pm
Price summary
- Price:$190,000
- Price per sq. ft.:$126.16
About this home
This inviting home blends original character with thoughtful updates in a location that’s convenient to everything. Inside, you’ll find fresh paint and newer LVP flooring that add warmth and style throughout. The kitchen features granite countertops and generous cabinet space, creating a bright and functional hub for everyday living. Large windows fill each room with natural light, highlighting the home’s comfortable layout and timeless appeal. Out back, a spacious covered patio offers the perfect spot for relaxing or entertaining, with a storage shed providing extra space for tools or hobbies. Located just minutes from Lake Hefner, shopping, and dining along Northwest Expressway, this home offers easy access to everything you need. Don’t miss your chance to make this charming property your own - schedule your private tour today!
Contact an agent
Home facts
- Year built:1983
- Listing ID #:1195199
- Added:1 day(s) ago
- Updated:November 08, 2025 at 08:09 PM
Rooms and interior
- Bedrooms:3
- Total bathrooms:2
- Full bathrooms:2
- Living area:1,506 sq. ft.
Heating and cooling
- Cooling:Central Electric
- Heating:Central Gas
Structure and exterior
- Roof:Composition
- Year built:1983
- Building area:1,506 sq. ft.
- Lot area:0.18 Acres
Schools
- High school:Putnam City North HS
- Middle school:Hefner MS
- Elementary school:Harvest Hills ES
Utilities
- Water:Public
Finances and disclosures
- Price:$190,000
- Price per sq. ft.:$126.16
New listings near 10201 Cecilia Drive
- New
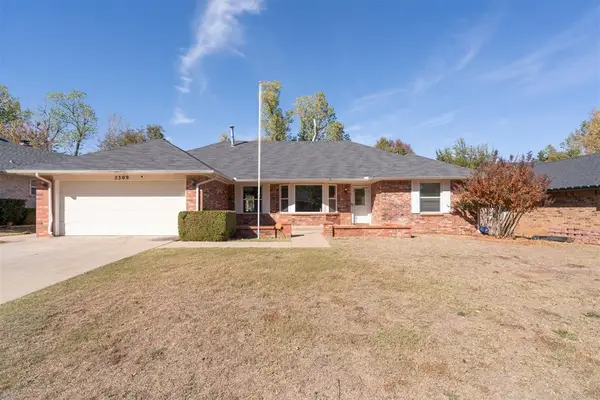 $249,000Active4 beds 3 baths2,212 sq. ft.
$249,000Active4 beds 3 baths2,212 sq. ft.5309 Eden Drive, Oklahoma City, OK 73135
MLS# 1200537Listed by: METRO FIRST REALTY - New
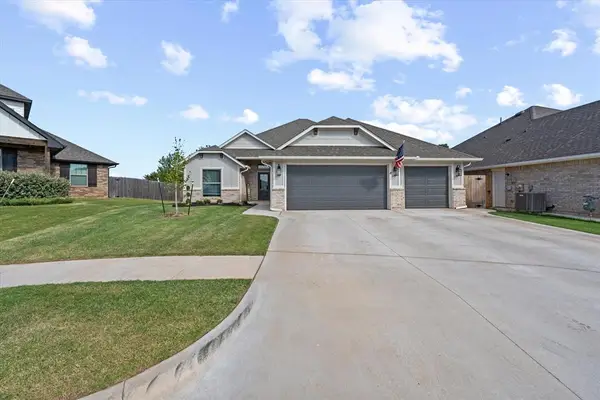 $378,900Active4 beds 2 baths1,880 sq. ft.
$378,900Active4 beds 2 baths1,880 sq. ft.11828 Corie Nicole Lane, Yukon, OK 73099
MLS# 1200559Listed by: REDHAWK REAL ESTATE, LLC - New
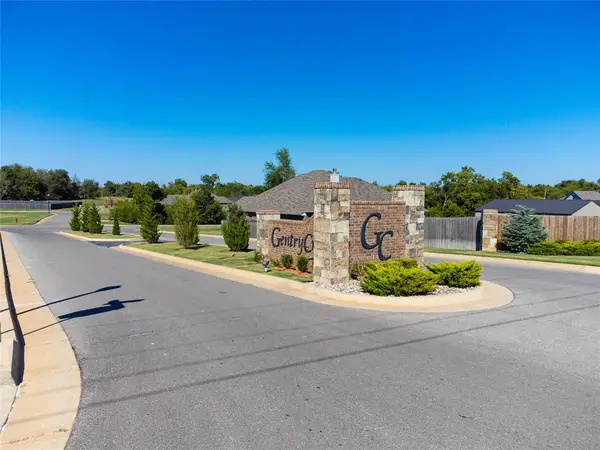 $564,700Active5 beds 3 baths2,777 sq. ft.
$564,700Active5 beds 3 baths2,777 sq. ft.10016 Gentry Crossing, Oklahoma City, OK 73169
MLS# 1200656Listed by: COLDWELL BANKER SELECT - New
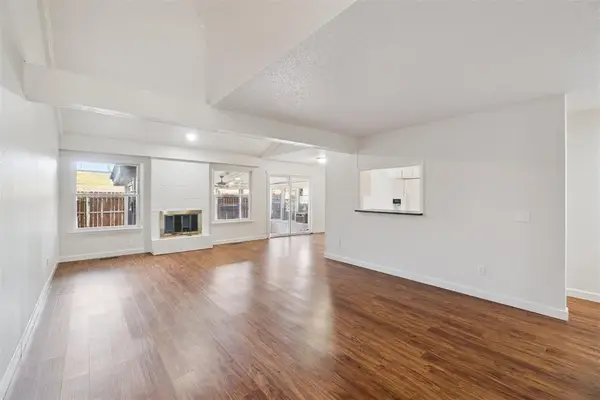 $189,900Active2 beds 3 baths1,548 sq. ft.
$189,900Active2 beds 3 baths1,548 sq. ft.9924 Hefner Village Drive, Oklahoma City, OK 73162
MLS# 1192403Listed by: SAGE SOTHEBY'S REALTY - New
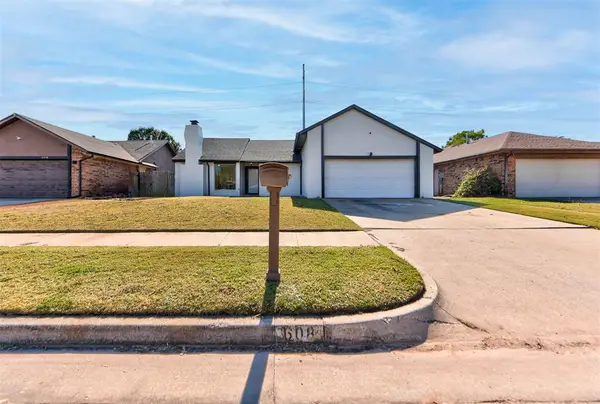 $229,000Active3 beds 2 baths1,467 sq. ft.
$229,000Active3 beds 2 baths1,467 sq. ft.608 SW 133rd Street, Oklahoma City, OK 73170
MLS# 1200467Listed by: KW SUMMIT - New
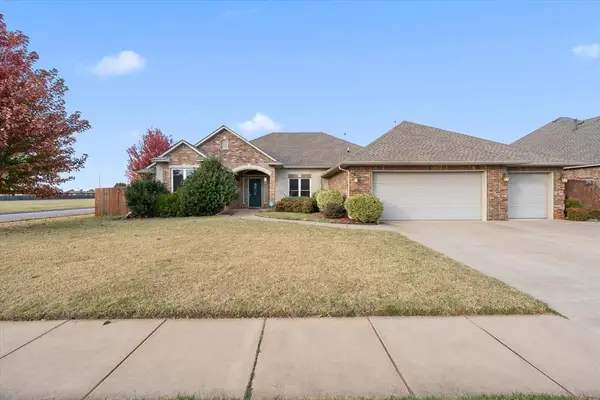 $349,900Active3 beds 4 baths2,208 sq. ft.
$349,900Active3 beds 4 baths2,208 sq. ft.233 SW 136th Street, Oklahoma City, OK 73170
MLS# 1200575Listed by: TRINITY PROPERTIES - New
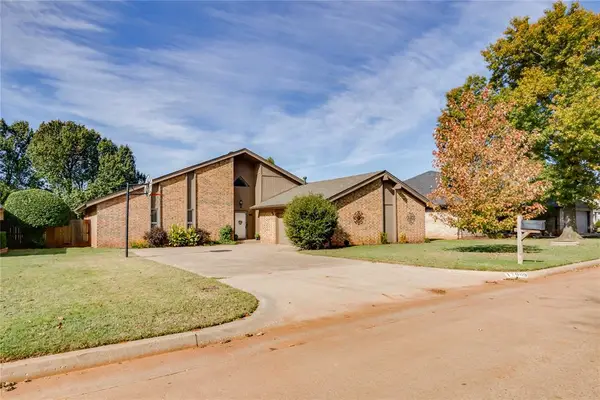 $300,000Active3 beds 2 baths2,306 sq. ft.
$300,000Active3 beds 2 baths2,306 sq. ft.12909 Saint Christopher Drive, Oklahoma City, OK 73120
MLS# 1200672Listed by: CHAMBERLAIN REALTY LLC - New
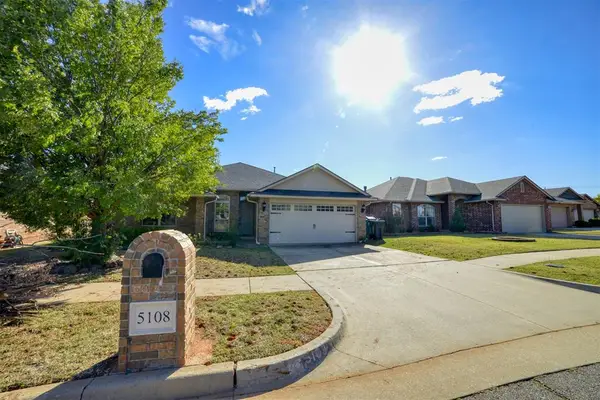 $269,000Active4 beds 2 baths1,624 sq. ft.
$269,000Active4 beds 2 baths1,624 sq. ft.5108 NW 163rd Street, Edmond, OK 73013
MLS# 1200675Listed by: EPIC REAL ESTATE - New
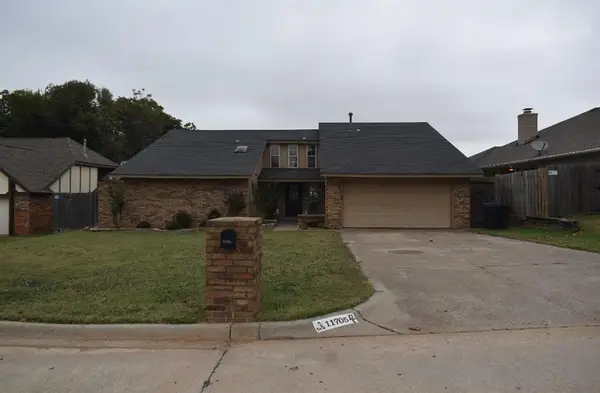 $240,000Active5 beds 3 baths2,735 sq. ft.
$240,000Active5 beds 3 baths2,735 sq. ft.11705 NW 121st Street, Yukon, OK 73099
MLS# 1200676Listed by: COPPER CREEK REAL ESTATE - New
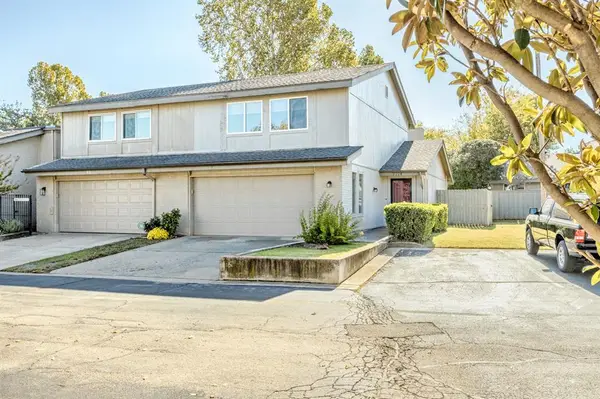 $175,000Active2 beds 3 baths1,586 sq. ft.
$175,000Active2 beds 3 baths1,586 sq. ft.9914 Hefner Village Place, Oklahoma City, OK 73162
MLS# 1200508Listed by: RE/MAX FIRST
