10317 N Hassett Road, Oklahoma City, OK 73131
Local realty services provided by:Better Homes and Gardens Real Estate The Platinum Collective
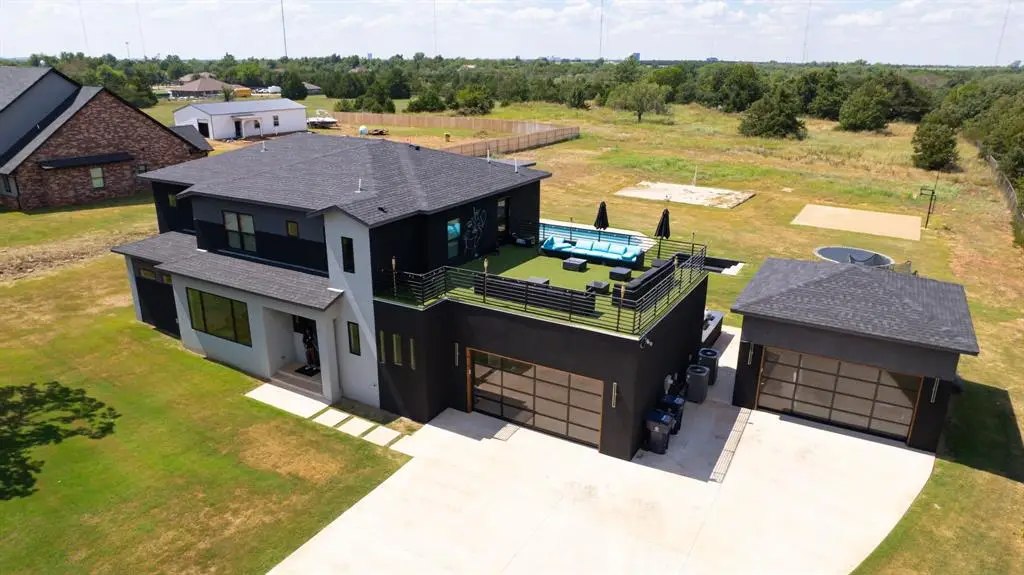
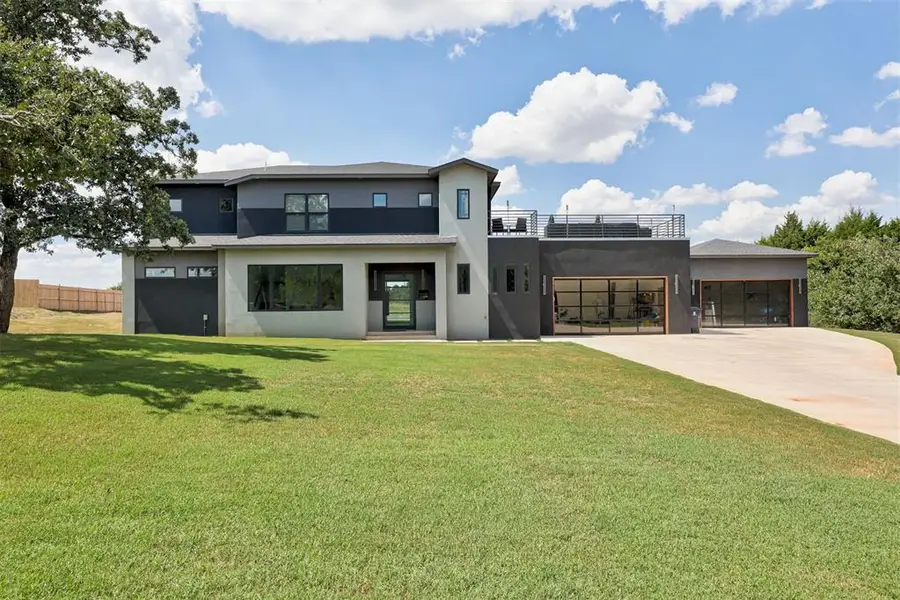
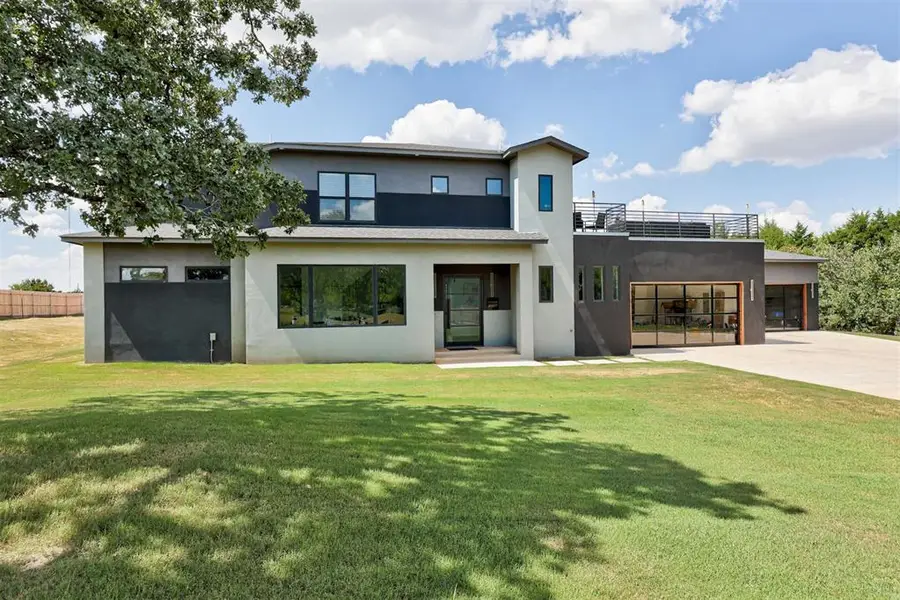
Listed by:adalia sosanya
Office:ellum realty firm
MLS#:1168163
Source:OK_OKC
10317 N Hassett Road,Oklahoma City, OK 73131
$1,090,000
- 4 Beds
- 4 Baths
- 3,374 sq. ft.
- Single family
- Active
Price summary
- Price:$1,090,000
- Price per sq. ft.:$323.06
About this home
Modern Living Meets Expansive City Acreage--Welcome to your modern dream home—an exceptional find on 1.24 acres right in the city! Designed for those who love clean lines, open space, and elevated finishes, this home offers the perfect blend of style, function, and versatility. The sleek, modern kitchen is both stunning and practical—ideal for entertaining or everyday cooking. The primary suite is a serene retreat, complemented by a spa-like en suite featuring high-end finishes, dual vanities with designer countertops, a soaking tub, and a separate shower. Upstairs, the bonus room provides a flexible space for gatherings or game nights, while the dedicated media room is ready for your next movie marathon or watch party. Step outside and elevate your outdoor lifestyle with a full kitchen, a cozy seating area, and a fire pit for year-round enjoyment. Whether you’re relaxing on the west-facing balcony with wooded views or hosting friends on the north rooftop with turf and a statement art wall, every corner invites connection and comfort. Need extra space for hobbies or work? The detached garage is a versatile bonus—perfect for a home office, studio, or workshop. This property is a rare opportunity to have modern design, functional space, and acreage—all in one. Schedule your showing today and experience what makes this home truly unforgettable.
Contact an agent
Home facts
- Year built:2023
- Listing Id #:1168163
- Added:101 day(s) ago
- Updated:August 14, 2025 at 04:07 PM
Rooms and interior
- Bedrooms:4
- Total bathrooms:4
- Full bathrooms:3
- Half bathrooms:1
- Living area:3,374 sq. ft.
Heating and cooling
- Cooling:Central Electric
- Heating:Central Gas
Structure and exterior
- Roof:Composition
- Year built:2023
- Building area:3,374 sq. ft.
- Lot area:1.24 Acres
Schools
- High school:John Marshall HS
- Middle school:John Marshall MS
- Elementary school:Britton ES
Utilities
- Sewer:Septic Tank
Finances and disclosures
- Price:$1,090,000
- Price per sq. ft.:$323.06
New listings near 10317 N Hassett Road
- New
 $995,000Active4 beds 3 baths4,214 sq. ft.
$995,000Active4 beds 3 baths4,214 sq. ft.7400 Aurelia Road, Oklahoma City, OK 73121
MLS# 1181455Listed by: BAILEE & CO. REAL ESTATE - New
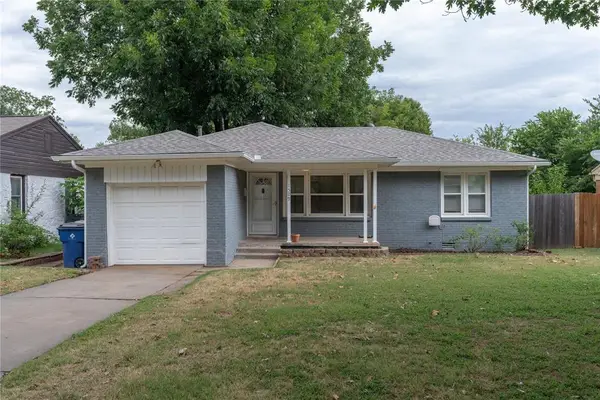 $175,000Active2 beds 1 baths931 sq. ft.
$175,000Active2 beds 1 baths931 sq. ft.1509 Downing Street, Oklahoma City, OK 73120
MLS# 1185636Listed by: LRE REALTY LLC - New
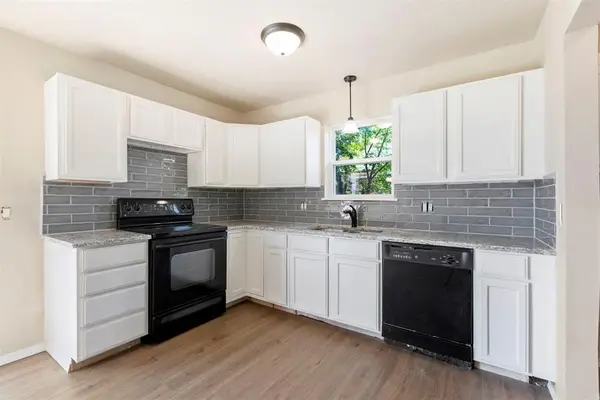 $182,500Active3 beds 2 baths1,076 sq. ft.
$182,500Active3 beds 2 baths1,076 sq. ft.13925 N Everest Avenue, Edmond, OK 73013
MLS# 1185690Listed by: STETSON BENTLEY - New
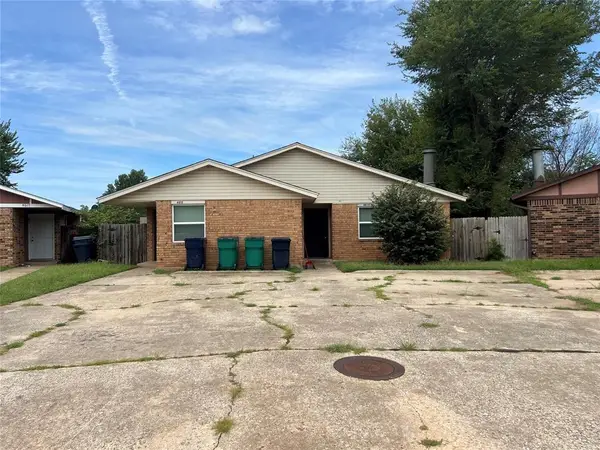 $169,000Active5 beds 4 baths1,905 sq. ft.
$169,000Active5 beds 4 baths1,905 sq. ft.4615 N Creek Ct Court, Oklahoma City, OK 73135
MLS# 1185725Listed by: MCGRAW DAVISSON STEWART LLC - New
 $446,340Active4 beds 3 baths2,300 sq. ft.
$446,340Active4 beds 3 baths2,300 sq. ft.9320 NW 116th Street, Yukon, OK 73099
MLS# 1185933Listed by: PREMIUM PROP, LLC - New
 $225,000Active3 beds 3 baths1,373 sq. ft.
$225,000Active3 beds 3 baths1,373 sq. ft.3312 Hondo Terrace, Yukon, OK 73099
MLS# 1185244Listed by: REDFIN - New
 $370,269Active4 beds 2 baths1,968 sq. ft.
$370,269Active4 beds 2 baths1,968 sq. ft.116 NW 31st Street, Oklahoma City, OK 73118
MLS# 1185298Listed by: REDFIN - New
 $315,000Active3 beds 3 baths2,315 sq. ft.
$315,000Active3 beds 3 baths2,315 sq. ft.2332 NW 112th Terrace, Oklahoma City, OK 73120
MLS# 1185824Listed by: KELLER WILLIAMS CENTRAL OK ED - New
 $249,500Active4 beds 2 baths1,855 sq. ft.
$249,500Active4 beds 2 baths1,855 sq. ft.5401 SE 81st Terrace, Oklahoma City, OK 73135
MLS# 1185914Listed by: TRINITY PROPERTIES - New
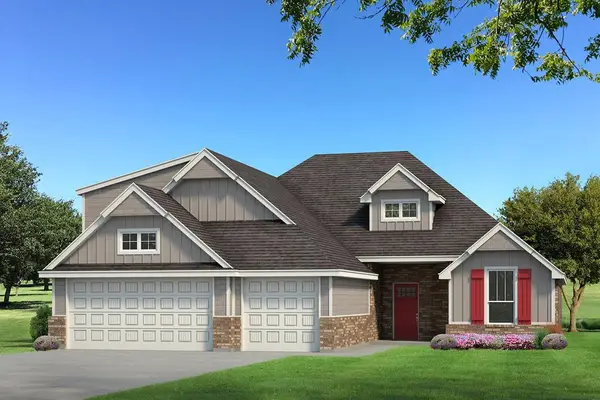 $439,340Active4 beds 3 baths2,250 sq. ft.
$439,340Active4 beds 3 baths2,250 sq. ft.9321 NW 115th Terrace, Yukon, OK 73099
MLS# 1185923Listed by: PREMIUM PROP, LLC

