10424 S Hudson Avenue, Oklahoma City, OK 73139
Local realty services provided by:Better Homes and Gardens Real Estate Paramount
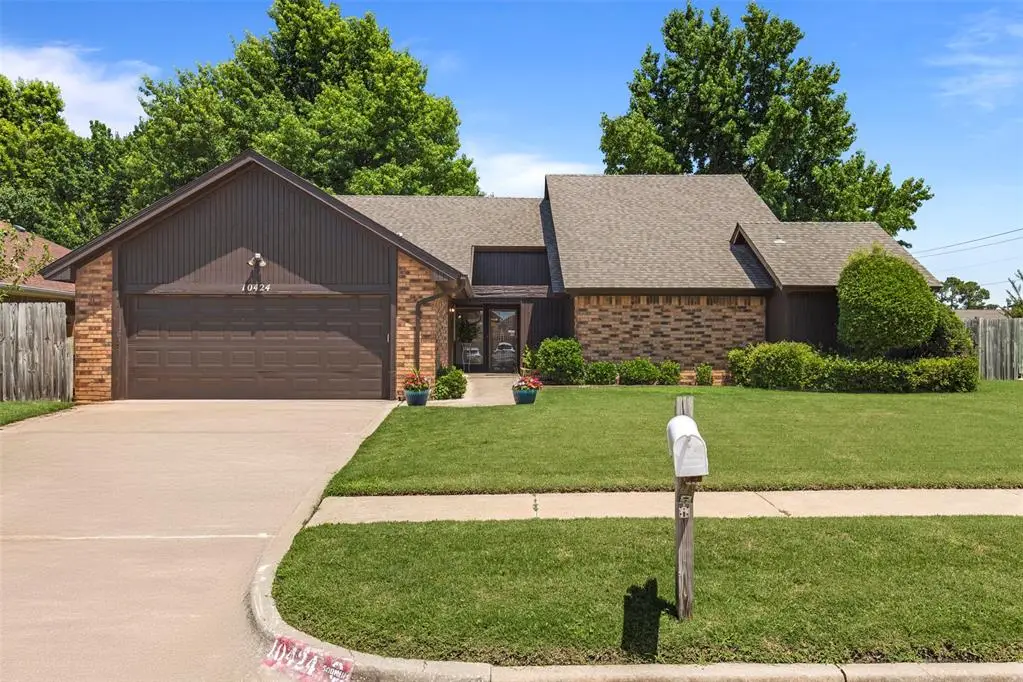
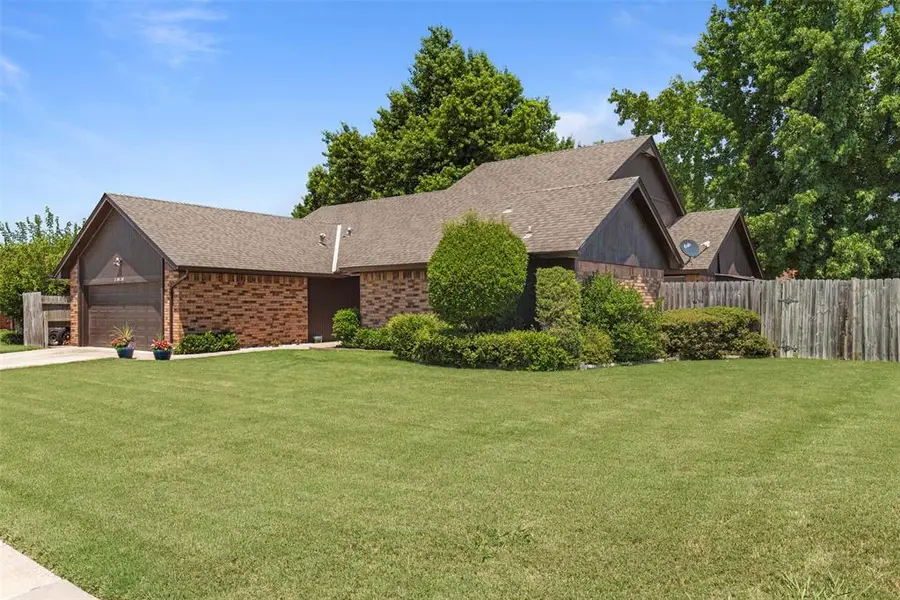
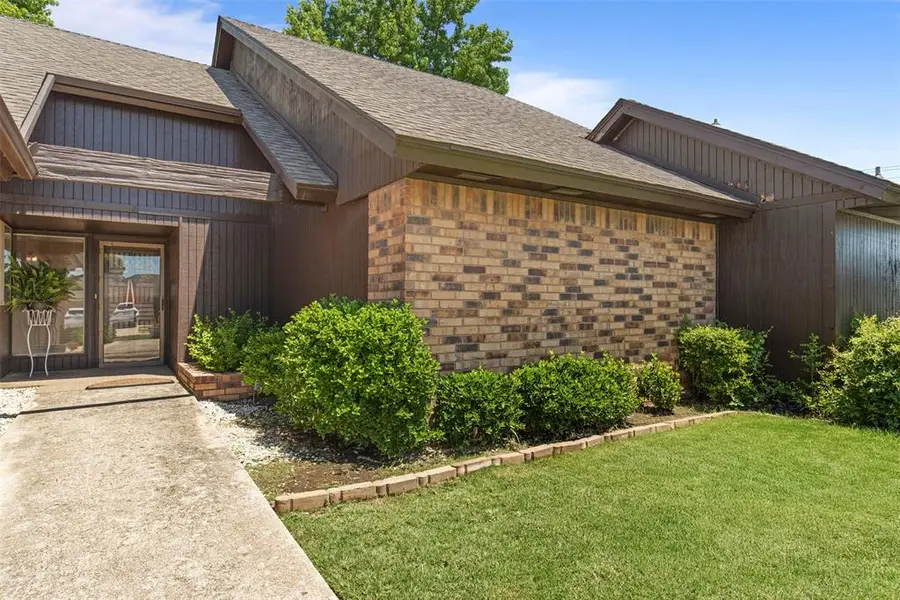
Listed by:sarah murray
Office:bhgre the platinum collective
MLS#:1176296
Source:OK_OKC
10424 S Hudson Avenue,Oklahoma City, OK 73139
$239,999
- 3 Beds
- 2 Baths
- 2,098 sq. ft.
- Single family
- Pending
Price summary
- Price:$239,999
- Price per sq. ft.:$114.39
About this home
Selling in as-is condition. Seller offering $5k in concessions.
Welcome to this beautifully maintained 3-bedroom, 2-bathroom home offering 2,098 square feet of well-designed living space! From the moment you enter, you’ll appreciate the open layout that effortlessly combines function and style. The heart of the home features a spacious living area perfect for relaxing or entertaining, with plenty of natural light and a seamless flow into the kitchen and dining spaces. The kitchen is both functional and inviting, offering ample cabinet space, vintage appliances, and an overall unique space! The generously sized primary suite includes a private ensuite bathroom and TWO oversized closets, providing a peaceful retreat at the end of the day. Two additional bedrooms offer flexibility for guests or a home office. With over 2,000 square feet of living space, this home provides room to grow and features a thoughtful layout that maximizes comfort and convenience. Whether you’re hosting gatherings or enjoying quiet evenings at home, this property is designed to fit your lifestyle. Located in Moore Public School district and close to endless parks, shopping, and dining - This is a home you won’t want to miss! Schedule your private showing today and see all this home has to offer!
Contact an agent
Home facts
- Year built:1978
- Listing Id #:1176296
- Added:57 day(s) ago
- Updated:August 08, 2025 at 07:27 AM
Rooms and interior
- Bedrooms:3
- Total bathrooms:2
- Full bathrooms:2
- Living area:2,098 sq. ft.
Heating and cooling
- Cooling:Central Electric
- Heating:Central Electric
Structure and exterior
- Roof:Composition
- Year built:1978
- Building area:2,098 sq. ft.
- Lot area:0.26 Acres
Schools
- High school:Westmoore HS
- Middle school:West JHS
- Elementary school:Sky Ranch ES
Utilities
- Water:Public
Finances and disclosures
- Price:$239,999
- Price per sq. ft.:$114.39
New listings near 10424 S Hudson Avenue
- New
 $995,000Active4 beds 3 baths4,214 sq. ft.
$995,000Active4 beds 3 baths4,214 sq. ft.7400 Aurelia Road, Oklahoma City, OK 73121
MLS# 1181455Listed by: BAILEE & CO. REAL ESTATE - New
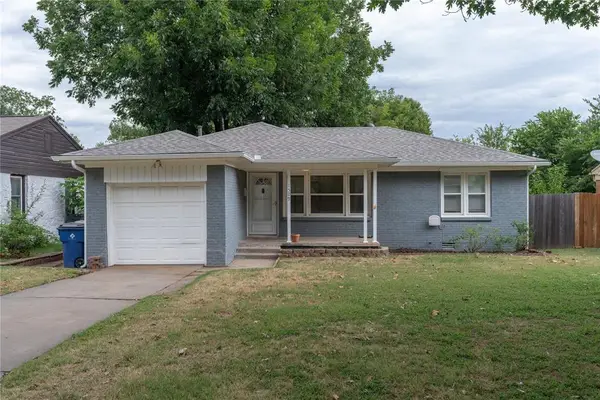 $175,000Active2 beds 1 baths931 sq. ft.
$175,000Active2 beds 1 baths931 sq. ft.1509 Downing Street, Oklahoma City, OK 73120
MLS# 1185636Listed by: LRE REALTY LLC - New
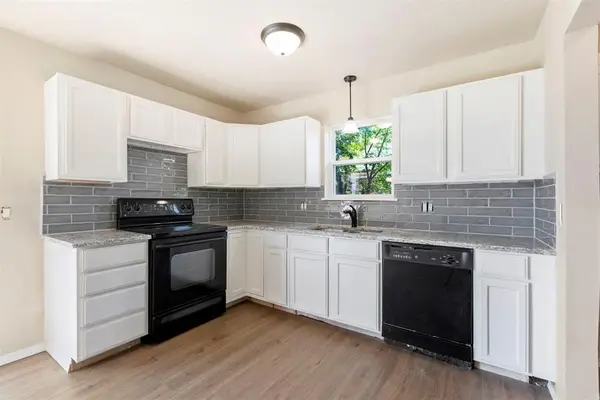 $182,500Active3 beds 2 baths1,076 sq. ft.
$182,500Active3 beds 2 baths1,076 sq. ft.13925 N Everest Avenue, Edmond, OK 73013
MLS# 1185690Listed by: STETSON BENTLEY - New
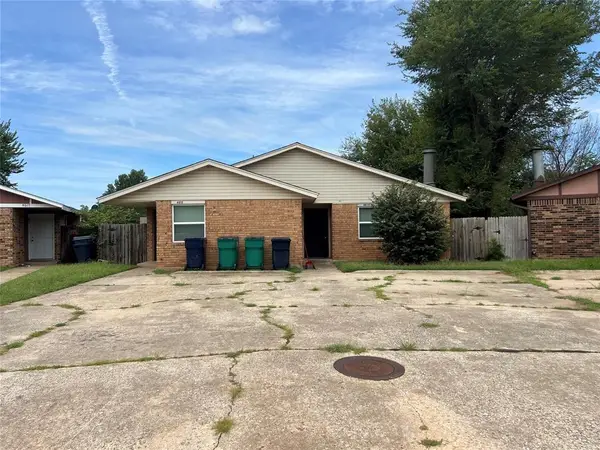 $169,000Active5 beds 4 baths1,905 sq. ft.
$169,000Active5 beds 4 baths1,905 sq. ft.4615 N Creek Ct Court, Oklahoma City, OK 73135
MLS# 1185725Listed by: MCGRAW DAVISSON STEWART LLC - New
 $446,340Active4 beds 3 baths2,300 sq. ft.
$446,340Active4 beds 3 baths2,300 sq. ft.9320 NW 116th Street, Yukon, OK 73099
MLS# 1185933Listed by: PREMIUM PROP, LLC - New
 $225,000Active3 beds 3 baths1,373 sq. ft.
$225,000Active3 beds 3 baths1,373 sq. ft.3312 Hondo Terrace, Yukon, OK 73099
MLS# 1185244Listed by: REDFIN - New
 $370,269Active4 beds 2 baths1,968 sq. ft.
$370,269Active4 beds 2 baths1,968 sq. ft.116 NW 31st Street, Oklahoma City, OK 73118
MLS# 1185298Listed by: REDFIN - New
 $315,000Active3 beds 3 baths2,315 sq. ft.
$315,000Active3 beds 3 baths2,315 sq. ft.2332 NW 112th Terrace, Oklahoma City, OK 73120
MLS# 1185824Listed by: KELLER WILLIAMS CENTRAL OK ED - New
 $249,500Active4 beds 2 baths1,855 sq. ft.
$249,500Active4 beds 2 baths1,855 sq. ft.5401 SE 81st Terrace, Oklahoma City, OK 73135
MLS# 1185914Listed by: TRINITY PROPERTIES - New
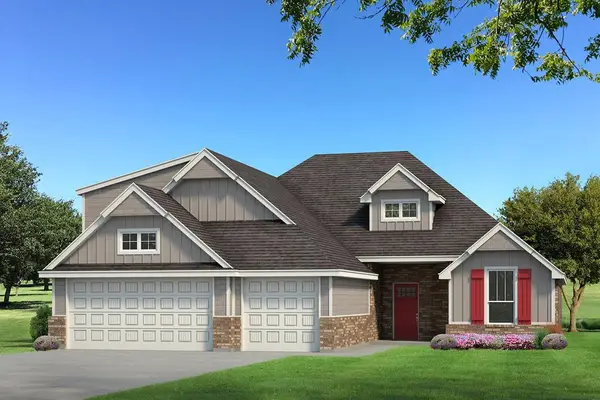 $439,340Active4 beds 3 baths2,250 sq. ft.
$439,340Active4 beds 3 baths2,250 sq. ft.9321 NW 115th Terrace, Yukon, OK 73099
MLS# 1185923Listed by: PREMIUM PROP, LLC

