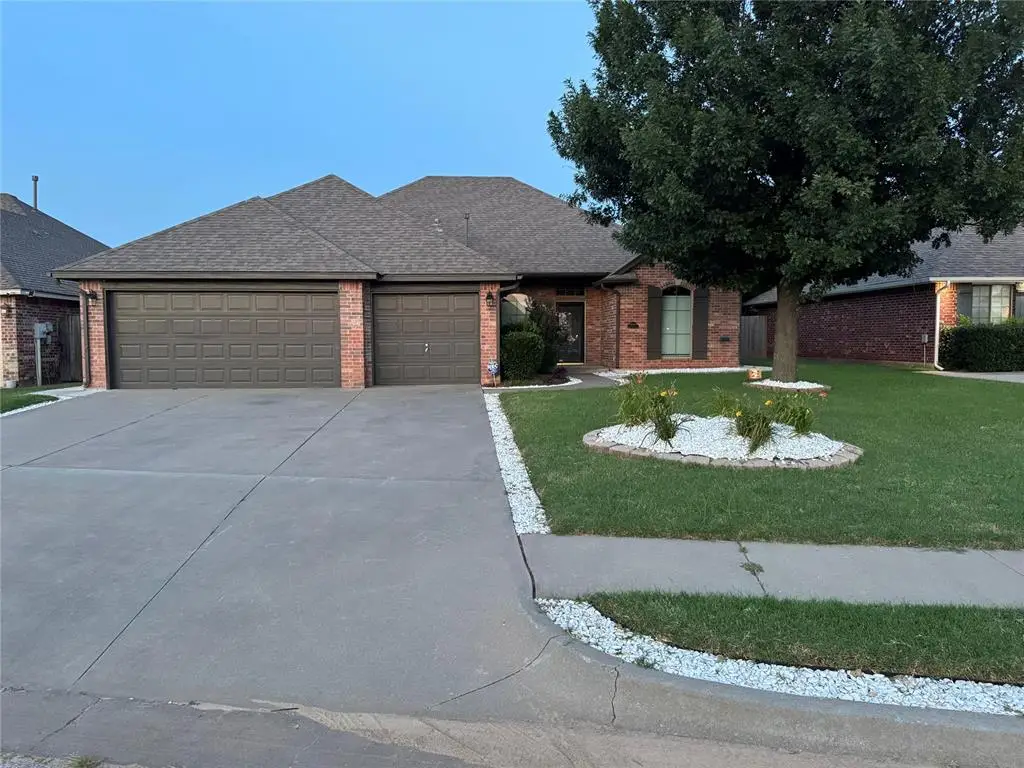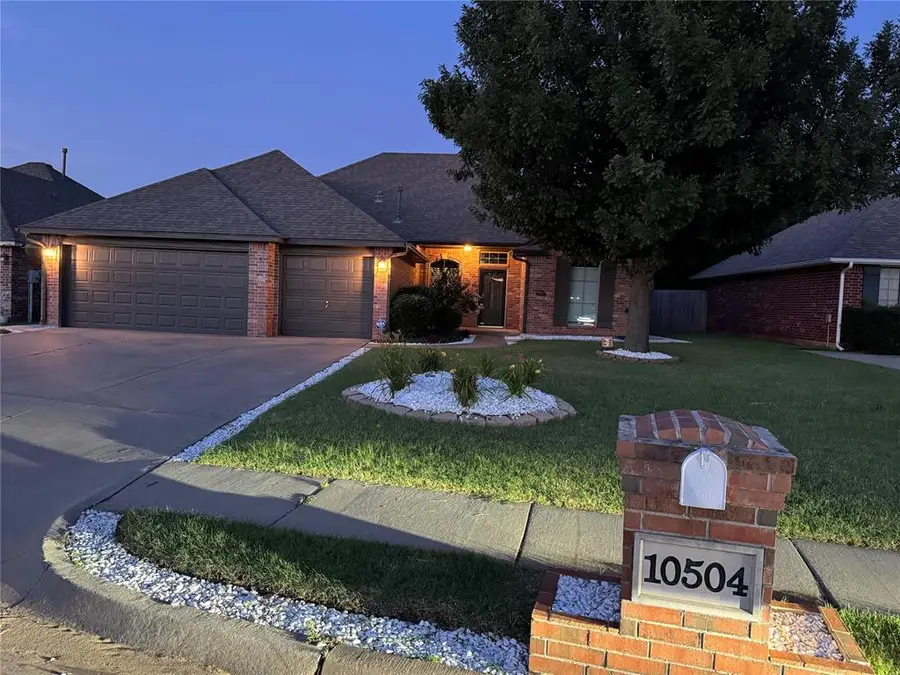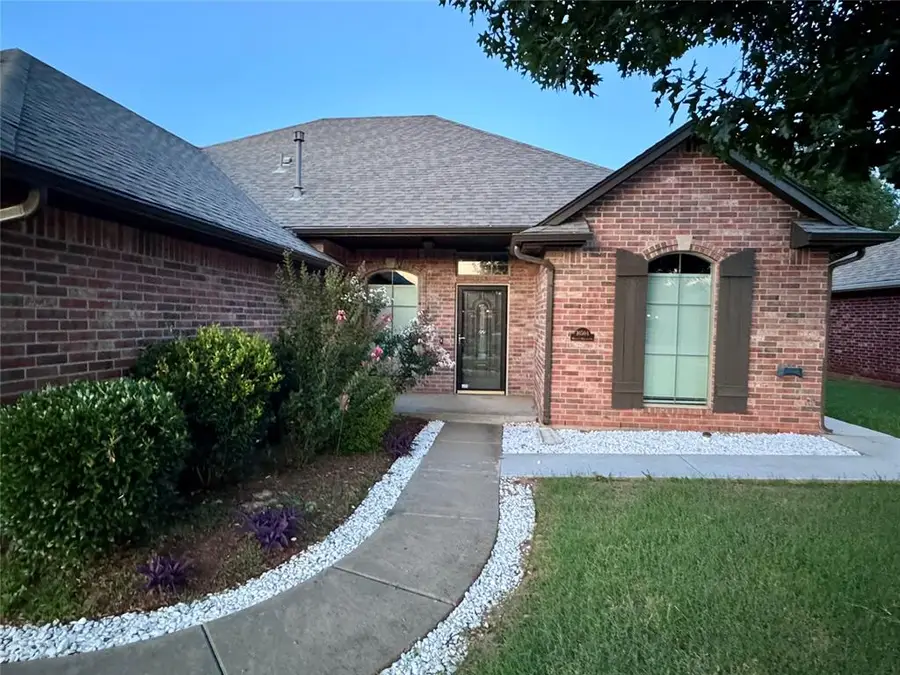10504 Walnut Hollow Drive, Oklahoma City, OK 73162
Local realty services provided by:Better Homes and Gardens Real Estate Paramount



Listed by:arnold joseph
Office:timeline realty llc.
MLS#:1181373
Source:OK_OKC
10504 Walnut Hollow Drive,Oklahoma City, OK 73162
$329,999
- 3 Beds
- 3 Baths
- 2,144 sq. ft.
- Single family
- Active
Price summary
- Price:$329,999
- Price per sq. ft.:$153.92
About this home
This beautifully remodeled home features a popular floor plan with 3 spacious bedrooms plus a versatile study—perfect for a home office or guest room. Recent upgrades include stunning new vinyl flooring, modern vanities, brand new LED light fixtures, upgraded stainless steel appliances, and gorgeous landscaping that enhances curb appeal, new countertops, outlets include type c, all around walkway concrete, storm shelter, epoxy coated garage with EV charging points, brand new paint inside and outside, and pergola.
The inviting living room showcases rich woodwork and a striking slate fireplace, creating a warm and welcoming atmosphere. The kitchen offers a functional layout with a breakfast bar and charming pantry. The remodeled master suite boasts dual vanities, a relaxing whirlpool tub, and a generous walk-in closet.
You'll love the laundry room with built-in storage, offering both convenience and space. Step outside to enjoy the open patio with a storage shed—ideal for outdoor entertaining—and take advantage of community amenities including sidewalks, a playground, and park, all within the sought-after Piedmont School District and HOA community.
Contact an agent
Home facts
- Year built:2003
- Listing Id #:1181373
- Added:25 day(s) ago
- Updated:August 08, 2025 at 12:34 PM
Rooms and interior
- Bedrooms:3
- Total bathrooms:3
- Full bathrooms:2
- Half bathrooms:1
- Living area:2,144 sq. ft.
Heating and cooling
- Cooling:Central Electric
- Heating:Central Gas
Structure and exterior
- Roof:Composition
- Year built:2003
- Building area:2,144 sq. ft.
- Lot area:0.2 Acres
Schools
- High school:Piedmont HS
- Middle school:Piedmont MS
- Elementary school:Piedmont ES
Finances and disclosures
- Price:$329,999
- Price per sq. ft.:$153.92
New listings near 10504 Walnut Hollow Drive
- New
 $479,000Active4 beds 4 baths3,036 sq. ft.
$479,000Active4 beds 4 baths3,036 sq. ft.9708 Castle Road, Oklahoma City, OK 73162
MLS# 1184924Listed by: STETSON BENTLEY - New
 $85,000Active2 beds 1 baths824 sq. ft.
$85,000Active2 beds 1 baths824 sq. ft.920 SW 26th Street, Oklahoma City, OK 73109
MLS# 1185026Listed by: METRO FIRST REALTY GROUP - New
 $315,000Active4 beds 2 baths1,849 sq. ft.
$315,000Active4 beds 2 baths1,849 sq. ft.19204 Canyon Creek Place, Edmond, OK 73012
MLS# 1185176Listed by: KELLER WILLIAMS REALTY ELITE - Open Sun, 2 to 4pmNew
 $382,000Active3 beds 3 baths2,289 sq. ft.
$382,000Active3 beds 3 baths2,289 sq. ft.11416 Fairways Avenue, Yukon, OK 73099
MLS# 1185423Listed by: TRINITY PROPERTIES - New
 $214,900Active3 beds 2 baths1,315 sq. ft.
$214,900Active3 beds 2 baths1,315 sq. ft.3205 SW 86th Street, Oklahoma City, OK 73159
MLS# 1185782Listed by: FORGE REALTY GROUP - New
 $420,900Active3 beds 3 baths2,095 sq. ft.
$420,900Active3 beds 3 baths2,095 sq. ft.209 Sage Brush Way, Edmond, OK 73025
MLS# 1185878Listed by: AUTHENTIC REAL ESTATE GROUP - New
 $289,900Active3 beds 2 baths2,135 sq. ft.
$289,900Active3 beds 2 baths2,135 sq. ft.1312 SW 112th Place, Oklahoma City, OK 73170
MLS# 1184069Listed by: CENTURY 21 JUDGE FITE COMPANY - New
 $325,000Active3 beds 2 baths1,550 sq. ft.
$325,000Active3 beds 2 baths1,550 sq. ft.9304 NW 89th Street, Yukon, OK 73099
MLS# 1185285Listed by: EXP REALTY, LLC - New
 $230,000Active3 beds 2 baths1,509 sq. ft.
$230,000Active3 beds 2 baths1,509 sq. ft.7920 NW 82nd Street, Oklahoma City, OK 73132
MLS# 1185597Listed by: SALT REAL ESTATE INC - New
 $1,200,000Active0.93 Acres
$1,200,000Active0.93 Acres1004 NW 79th Street, Oklahoma City, OK 73114
MLS# 1185863Listed by: BLACKSTONE COMMERCIAL PROP ADV
