10601 Songbird Lane, Oklahoma City, OK 73130
Local realty services provided by:Better Homes and Gardens Real Estate The Platinum Collective
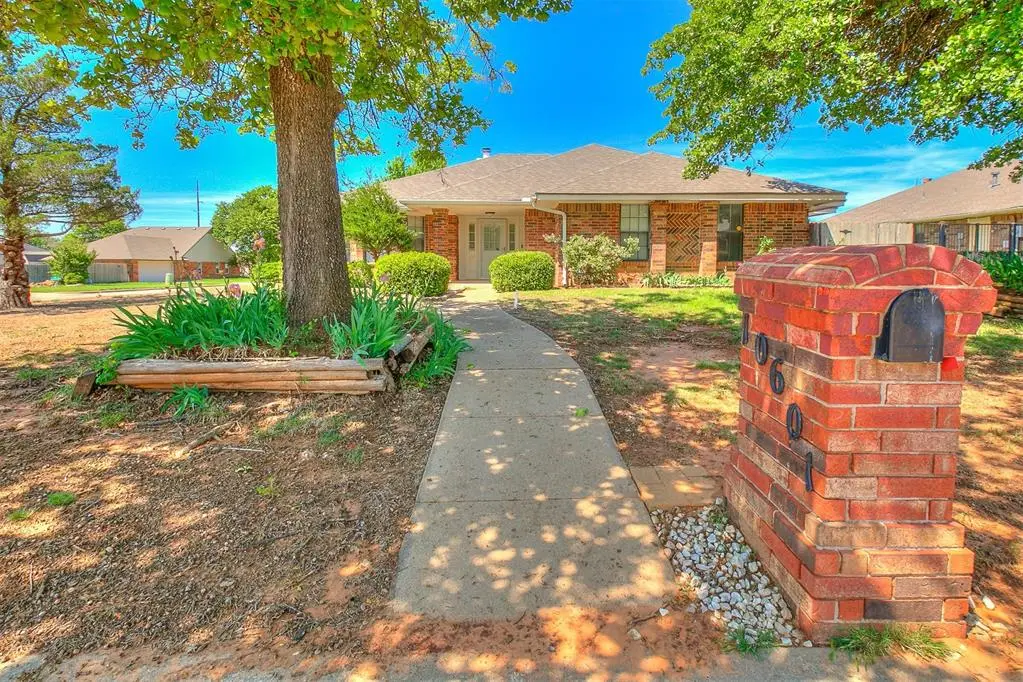
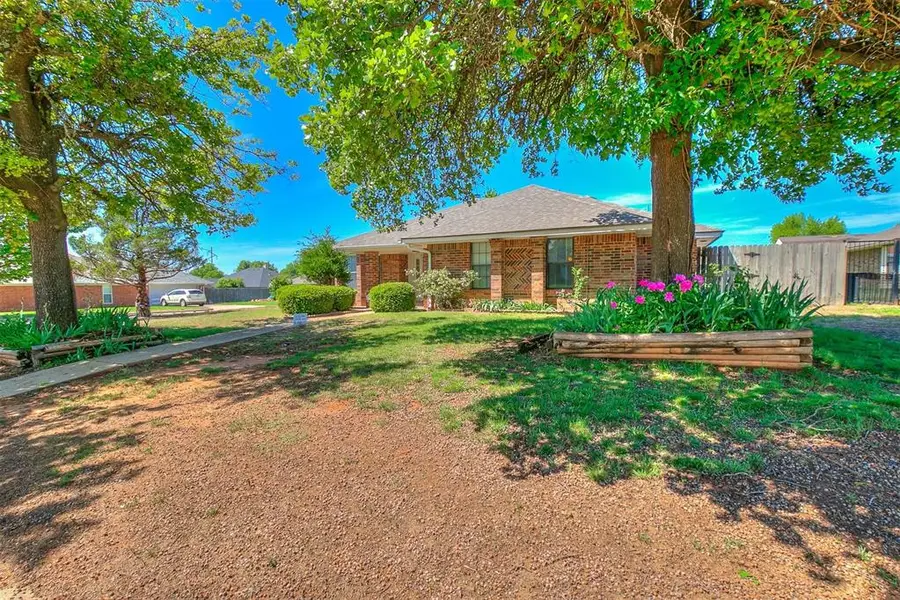
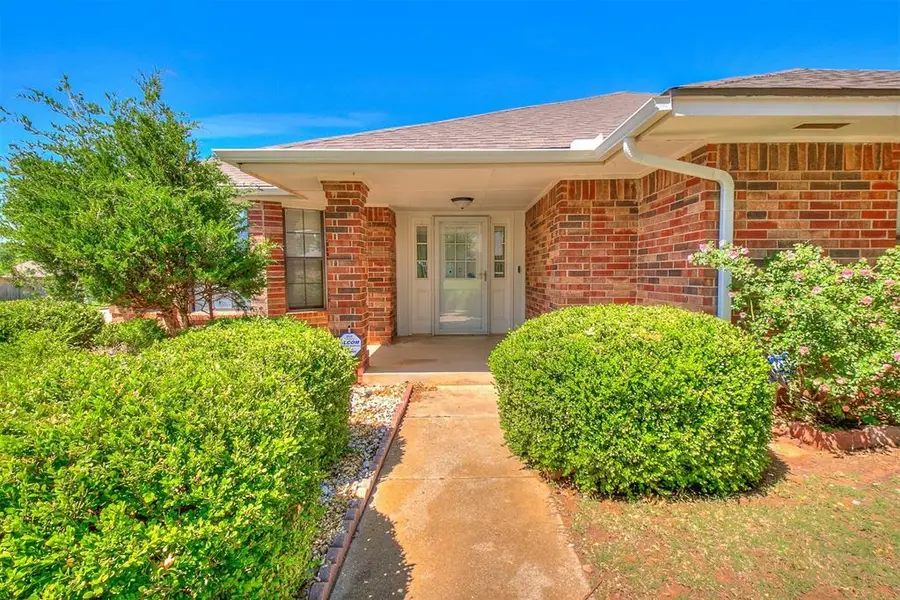
Listed by:amanda bagby
Office:cherrywood
MLS#:1167354
Source:OK_OKC
10601 Songbird Lane,Oklahoma City, OK 73130
$264,000
- 4 Beds
- 2 Baths
- 1,586 sq. ft.
- Single family
- Active
Price summary
- Price:$264,000
- Price per sq. ft.:$166.46
About this home
2024 roof and 2025 updates! Updated beautifully in the highly sought after Songbird neighborhood this well-maintained home with will ensure peace of mind for years to come. 4-bedroom, 2-bath home (or 3 bedrooms with an office) offers versatile living space and a practical layout. Large living room with gorgeous built in cabinets with a fireplace are what you see upon walking in the home. The formal dining room and breakfast nook provide plenty of space for meals and entertaining. The sunroom adds a bright, inviting area for relaxation or additional living space. Off of the sunroom is a large covered patio.
The updated kitchen features modern finishes with fresh stained wood cabinets and new countertops and sink. The home has been freshly painted throughout, giving it a clean, updated feel. New interior lighting adds a fresh touch to every room.
Additional features include a built-in storm shelter for safety, a security system for added protection, and 1,586 sq ft of well-designed living space. With numerous recent upgrades- see list provided for all the upgrades made, this home is truly move-in ready and provides a perfect opportunity for comfortable, worry-free living. Close to Tinker, shopping, major highways, and much more.
Contact an agent
Home facts
- Year built:1987
- Listing Id #:1167354
- Added:104 day(s) ago
- Updated:August 09, 2025 at 04:08 AM
Rooms and interior
- Bedrooms:4
- Total bathrooms:2
- Full bathrooms:2
- Living area:1,586 sq. ft.
Heating and cooling
- Cooling:Central Electric
- Heating:Central Gas
Structure and exterior
- Roof:Heavy Comp
- Year built:1987
- Building area:1,586 sq. ft.
- Lot area:0.19 Acres
Schools
- High school:Carl Albert HS
- Middle school:Carl Albert MS
- Elementary school:Soldier Creek ES
Utilities
- Water:Public
Finances and disclosures
- Price:$264,000
- Price per sq. ft.:$166.46
New listings near 10601 Songbird Lane
- New
 $995,000Active4 beds 3 baths4,214 sq. ft.
$995,000Active4 beds 3 baths4,214 sq. ft.7400 Aurelia Road, Oklahoma City, OK 73121
MLS# 1181455Listed by: BAILEE & CO. REAL ESTATE - New
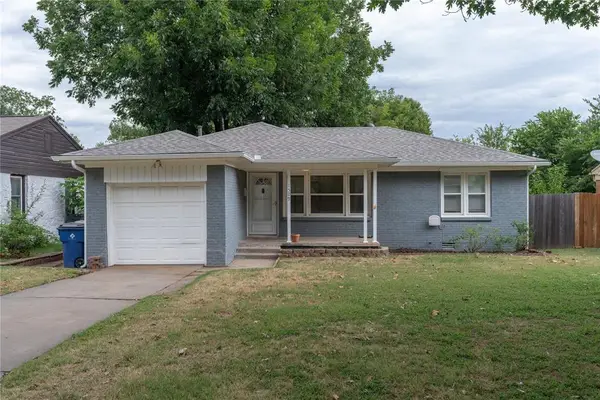 $175,000Active2 beds 1 baths931 sq. ft.
$175,000Active2 beds 1 baths931 sq. ft.1509 Downing Street, Oklahoma City, OK 73120
MLS# 1185636Listed by: LRE REALTY LLC - New
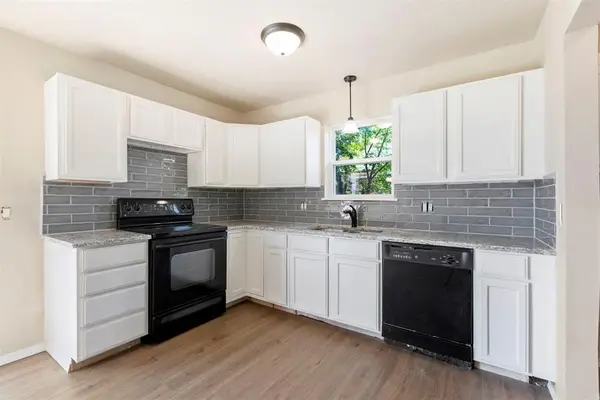 $182,500Active3 beds 2 baths1,076 sq. ft.
$182,500Active3 beds 2 baths1,076 sq. ft.13925 N Everest Avenue, Edmond, OK 73013
MLS# 1185690Listed by: STETSON BENTLEY - New
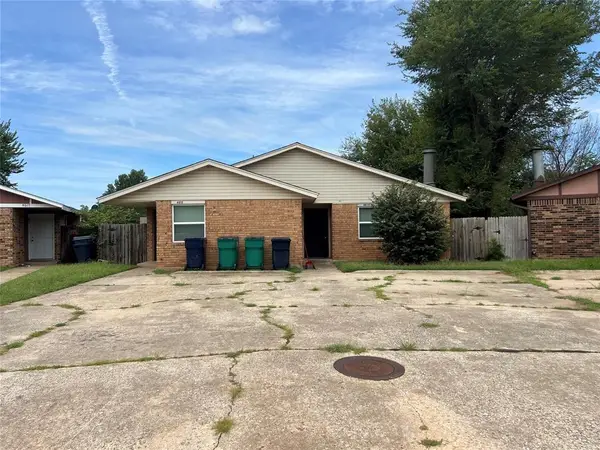 $169,000Active5 beds 4 baths1,905 sq. ft.
$169,000Active5 beds 4 baths1,905 sq. ft.4615 N Creek Ct Court, Oklahoma City, OK 73135
MLS# 1185725Listed by: MCGRAW DAVISSON STEWART LLC - New
 $446,340Active4 beds 3 baths2,300 sq. ft.
$446,340Active4 beds 3 baths2,300 sq. ft.9320 NW 116th Street, Yukon, OK 73099
MLS# 1185933Listed by: PREMIUM PROP, LLC - New
 $225,000Active3 beds 3 baths1,373 sq. ft.
$225,000Active3 beds 3 baths1,373 sq. ft.3312 Hondo Terrace, Yukon, OK 73099
MLS# 1185244Listed by: REDFIN - New
 $370,269Active4 beds 2 baths1,968 sq. ft.
$370,269Active4 beds 2 baths1,968 sq. ft.116 NW 31st Street, Oklahoma City, OK 73118
MLS# 1185298Listed by: REDFIN - New
 $315,000Active3 beds 3 baths2,315 sq. ft.
$315,000Active3 beds 3 baths2,315 sq. ft.2332 NW 112th Terrace, Oklahoma City, OK 73120
MLS# 1185824Listed by: KELLER WILLIAMS CENTRAL OK ED - New
 $249,500Active4 beds 2 baths1,855 sq. ft.
$249,500Active4 beds 2 baths1,855 sq. ft.5401 SE 81st Terrace, Oklahoma City, OK 73135
MLS# 1185914Listed by: TRINITY PROPERTIES - New
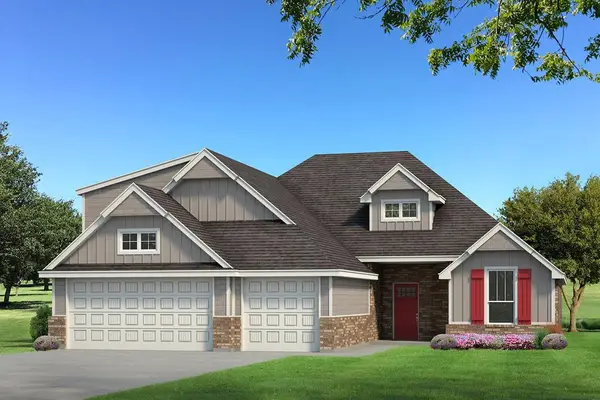 $439,340Active4 beds 3 baths2,250 sq. ft.
$439,340Active4 beds 3 baths2,250 sq. ft.9321 NW 115th Terrace, Yukon, OK 73099
MLS# 1185923Listed by: PREMIUM PROP, LLC

