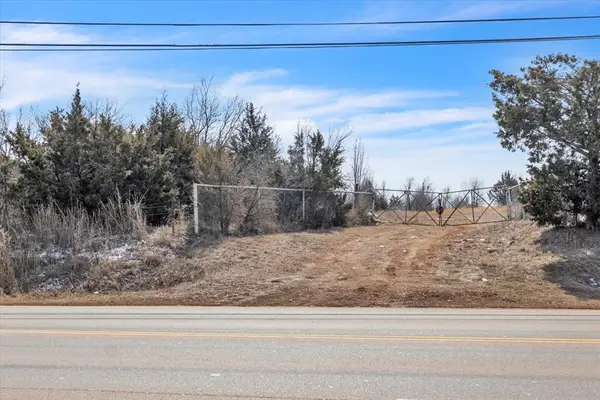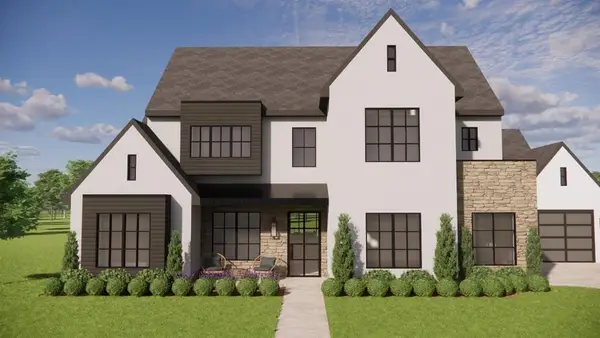10608 Oaksplinter Lane, Oklahoma City, OK 73173
Local realty services provided by:Better Homes and Gardens Real Estate The Platinum Collective
Listed by: kenda townsend
Office: genesys real estate
MLS#:1167640
Source:OK_OKC
Price summary
- Price:$498,000
- Price per sq. ft.:$203.1
About this home
******NEW PRICE*****
Refined Country Living on a Peaceful Acre
Tucked away on a tranquil acre yet conveniently close to major highways, this exquisite home embodies the harmony of luxury and rustic charm. From the moment you arrive, custom-crafted woodwork and warm, earthy textures invite you into a space that feels both grounded and elevated.
The expansive primary suite is a private sanctuary, offering the comfort of a spacious bedroom and the indulgence of a spa-like bath—ideal for quiet evenings of relaxation. A thoughtfully designed walk-in closet awaits those who appreciate beauty in both fashion and function.
At the heart of the home, a chef-inspired kitchen is both refined and welcoming—perfect for gathering with loved ones or crafting gourmet meals in an atmosphere that encourages connection. Generously sized additional bedrooms provide peaceful retreats for family or guests, while an oversized laundry room—with its deep sink and ample space—adds ease to the everyday.
Outdoors, a wide front porch and a gracious back patio offer serene spots to unwind. Whether you're sipping coffee at sunrise, grilling on a lazy Saturday, or enjoying the glow of golden hour with a cocktail in hand, the views are as calming as the lifestyle they promise.
This is more than a home—it's a place to feel safe, inspired, and completely at peace. A rare opportunity to enjoy the richness of country living, without sacrificing elegance or convenience.
Contact an agent
Home facts
- Year built:2015
- Listing ID #:1167640
- Added:194 day(s) ago
- Updated:November 12, 2025 at 01:34 PM
Rooms and interior
- Bedrooms:3
- Total bathrooms:3
- Full bathrooms:2
- Half bathrooms:1
- Living area:2,452 sq. ft.
Heating and cooling
- Cooling:Central Electric
- Heating:Central Gas
Structure and exterior
- Roof:Architecural Shingle
- Year built:2015
- Building area:2,452 sq. ft.
- Lot area:1 Acres
Schools
- High school:Westmoore HS
- Middle school:Brink JHS
- Elementary school:South Lake ES
Finances and disclosures
- Price:$498,000
- Price per sq. ft.:$203.1
New listings near 10608 Oaksplinter Lane
- New
 $599,000Active4 beds 2 baths2,842 sq. ft.
$599,000Active4 beds 2 baths2,842 sq. ft.3700 Hunter Glen Drive, Oklahoma City, OK 73179
MLS# 1201087Listed by: ALWAYS REAL ESTATE - New
 $650,000Active4 beds 4 baths2,362 sq. ft.
$650,000Active4 beds 4 baths2,362 sq. ft.1728 NW 13th Street, Oklahoma City, OK 73106
MLS# 1201109Listed by: COPPER CREEK REAL ESTATE - New
 $512,000Active4 beds 3 baths2,686 sq. ft.
$512,000Active4 beds 3 baths2,686 sq. ft.5705 Tiger Stone Drive, Mustang, OK 73064
MLS# 1201135Listed by: BROKERAGE 405 - New
 $315,000Active3 beds 2 baths1,954 sq. ft.
$315,000Active3 beds 2 baths1,954 sq. ft.2913 SW 102nd Street, Oklahoma City, OK 73159
MLS# 1201150Listed by: COLDWELL BANKER SELECT - New
 $225,000Active3 beds 2 baths2,055 sq. ft.
$225,000Active3 beds 2 baths2,055 sq. ft.5400 Ryan Drive, Oklahoma City, OK 73135
MLS# 1201139Listed by: KELLER WILLIAMS REALTY ELITE - New
 $225,000Active3 beds 2 baths1,460 sq. ft.
$225,000Active3 beds 2 baths1,460 sq. ft.12009 Jude Way, Yukon, OK 73099
MLS# 1201149Listed by: HAMILWOOD REAL ESTATE - Open Sun, 2 to 4pmNew
 $355,000Active3 beds 2 baths1,318 sq. ft.
$355,000Active3 beds 2 baths1,318 sq. ft.912 NW 22nd Street, Oklahoma City, OK 73106
MLS# 1200088Listed by: KELLER WILLIAMS CENTRAL OK ED - New
 $75,000Active2 beds 1 baths940 sq. ft.
$75,000Active2 beds 1 baths940 sq. ft.635 SE 21st Street, Oklahoma City, OK 73129
MLS# 1201145Listed by: LRE REALTY LLC  $900,000Active8.62 Acres
$900,000Active8.62 Acres620 E Wilshire Boulevard, Oklahoma City, OK 73105
MLS# 1191805Listed by: ELLUM REALTY FIRM $1,890,200Pending5 beds 5 baths4,515 sq. ft.
$1,890,200Pending5 beds 5 baths4,515 sq. ft.14617 St Maurice Drive, Oklahoma City, OK 73142
MLS# 1200903Listed by: STETSON BENTLEY
