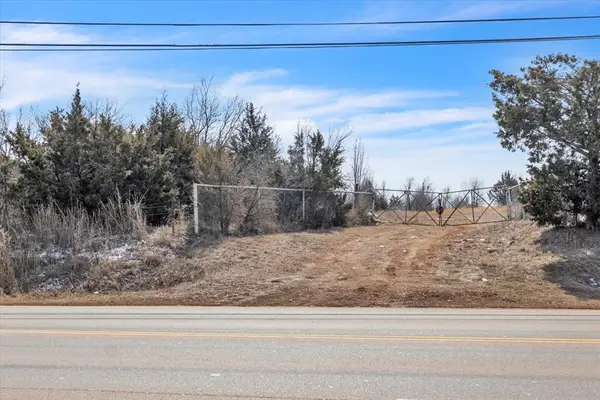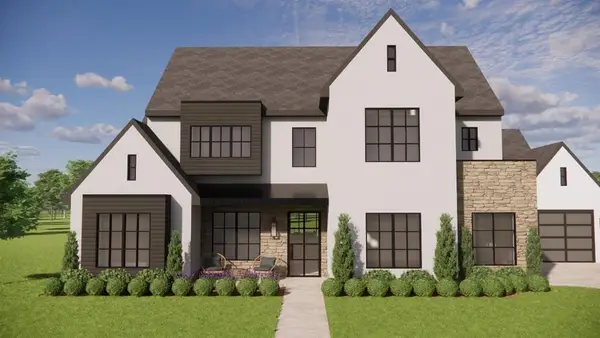10700 Olde Tuscany Road, Oklahoma City, OK 73173
Local realty services provided by:Better Homes and Gardens Real Estate Paramount
Listed by: gordon watson
Office: hamilwood real estate
MLS#:1193341
Source:OK_OKC
10700 Olde Tuscany Road,Oklahoma City, OK 73173
$759,900
- 4 Beds
- 4 Baths
- 3,619 sq. ft.
- Single family
- Active
Price summary
- Price:$759,900
- Price per sq. ft.:$209.98
About this home
Experience luxury country living at its finest in this extraordinary 4-bedroom, 3.5-bath home nestled on 5 pristine acres. From the moment you pass through the private gated entrance, you’ll appreciate the meticulous care and attention to detail that sets this property apart.
The home comes fully furnished with top-quality furnishings, tasteful high-end décor, and custom artwork all included at no additional cost. Every room is thoughtfully designed and move-in ready, offering an immediate sense of elegance and comfort.
The 3-car garage is more than just parking it’s an extension of the home with a sparkling epoxy floor, built-in gun safe, refrigerator, and even artwork on the walls. For hobbyists or collectors, the massive 30x50 shop is a dream come true, featuring 3 overhead doors, 5 windows, and 2 lockable storage rooms already plumbed for a bathroom large enough to house up to 4 additional vehicles. Inside, the home is in immaculate condition and includes a dedicated study for work or reading, while outdoors you’ll find two wells (one with irrigation for a full acre) and plenty of open space. Horse enthusiasts will love the ability to keep up to two horses. With its combination of refined style, turnkey furnishings, and unmatched functionality, this property offers a rare opportunity to enjoy true luxury country living immediately and effortlessly.
Contact an agent
Home facts
- Year built:2004
- Listing ID #:1193341
- Added:103 day(s) ago
- Updated:November 12, 2025 at 01:34 PM
Rooms and interior
- Bedrooms:4
- Total bathrooms:4
- Full bathrooms:3
- Half bathrooms:1
- Living area:3,619 sq. ft.
Heating and cooling
- Cooling:Zoned Electric
- Heating:Zoned Electric
Structure and exterior
- Roof:Heavy Comp
- Year built:2004
- Building area:3,619 sq. ft.
- Lot area:5.2 Acres
Schools
- High school:Westmoore HS
- Middle school:Brink JHS
- Elementary school:South Lake ES
Utilities
- Water:Private Well Available
- Sewer:Septic Tank
Finances and disclosures
- Price:$759,900
- Price per sq. ft.:$209.98
New listings near 10700 Olde Tuscany Road
- New
 $599,000Active4 beds 2 baths2,842 sq. ft.
$599,000Active4 beds 2 baths2,842 sq. ft.3700 Hunter Glen Drive, Oklahoma City, OK 73179
MLS# 1201087Listed by: ALWAYS REAL ESTATE - New
 $650,000Active4 beds 4 baths2,362 sq. ft.
$650,000Active4 beds 4 baths2,362 sq. ft.1728 NW 13th Street, Oklahoma City, OK 73106
MLS# 1201109Listed by: COPPER CREEK REAL ESTATE - New
 $512,000Active4 beds 3 baths2,686 sq. ft.
$512,000Active4 beds 3 baths2,686 sq. ft.5705 Tiger Stone Drive, Mustang, OK 73064
MLS# 1201135Listed by: BROKERAGE 405 - New
 $315,000Active3 beds 2 baths1,954 sq. ft.
$315,000Active3 beds 2 baths1,954 sq. ft.2913 SW 102nd Street, Oklahoma City, OK 73159
MLS# 1201150Listed by: COLDWELL BANKER SELECT - New
 $225,000Active3 beds 2 baths2,055 sq. ft.
$225,000Active3 beds 2 baths2,055 sq. ft.5400 Ryan Drive, Oklahoma City, OK 73135
MLS# 1201139Listed by: KELLER WILLIAMS REALTY ELITE - New
 $225,000Active3 beds 2 baths1,460 sq. ft.
$225,000Active3 beds 2 baths1,460 sq. ft.12009 Jude Way, Yukon, OK 73099
MLS# 1201149Listed by: HAMILWOOD REAL ESTATE - Open Sun, 2 to 4pmNew
 $355,000Active3 beds 2 baths1,318 sq. ft.
$355,000Active3 beds 2 baths1,318 sq. ft.912 NW 22nd Street, Oklahoma City, OK 73106
MLS# 1200088Listed by: KELLER WILLIAMS CENTRAL OK ED - New
 $75,000Active2 beds 1 baths940 sq. ft.
$75,000Active2 beds 1 baths940 sq. ft.635 SE 21st Street, Oklahoma City, OK 73129
MLS# 1201145Listed by: LRE REALTY LLC  $900,000Active8.62 Acres
$900,000Active8.62 Acres620 E Wilshire Boulevard, Oklahoma City, OK 73105
MLS# 1191805Listed by: ELLUM REALTY FIRM $1,890,200Pending5 beds 5 baths4,515 sq. ft.
$1,890,200Pending5 beds 5 baths4,515 sq. ft.14617 St Maurice Drive, Oklahoma City, OK 73142
MLS# 1200903Listed by: STETSON BENTLEY
