11016 Katie Beth Lane, Oklahoma City, OK 73170
Local realty services provided by:Better Homes and Gardens Real Estate Paramount
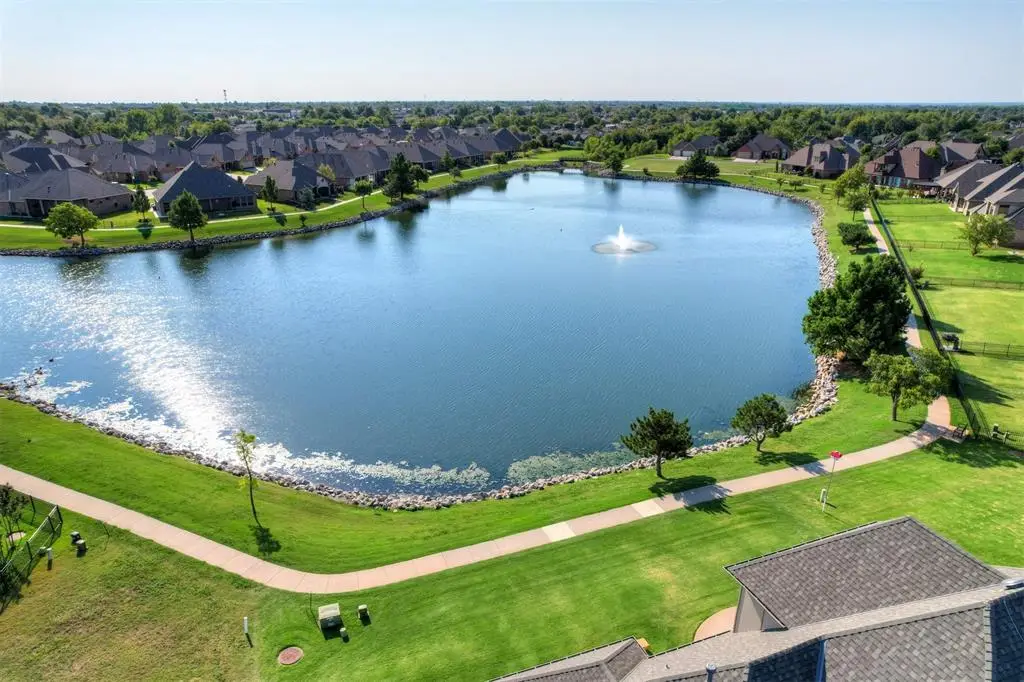
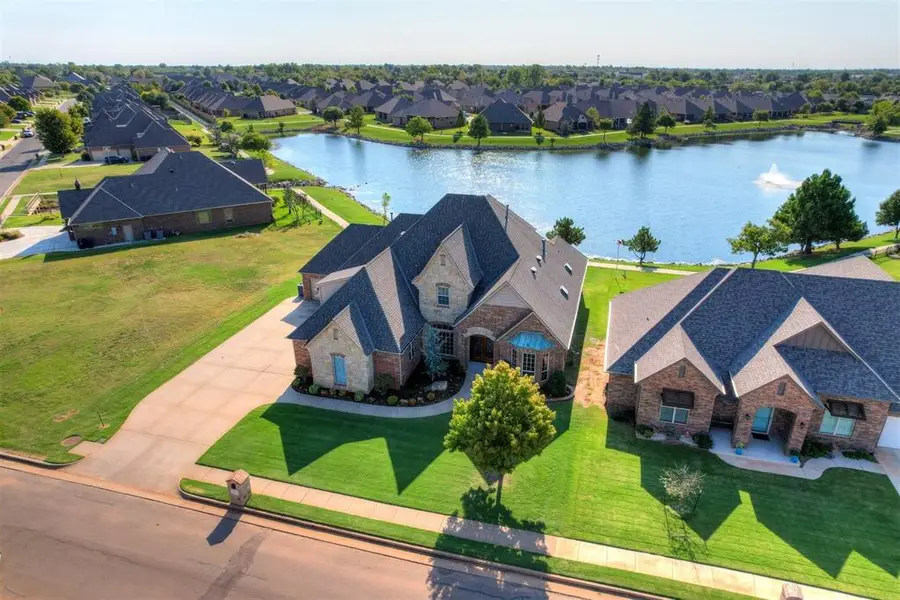
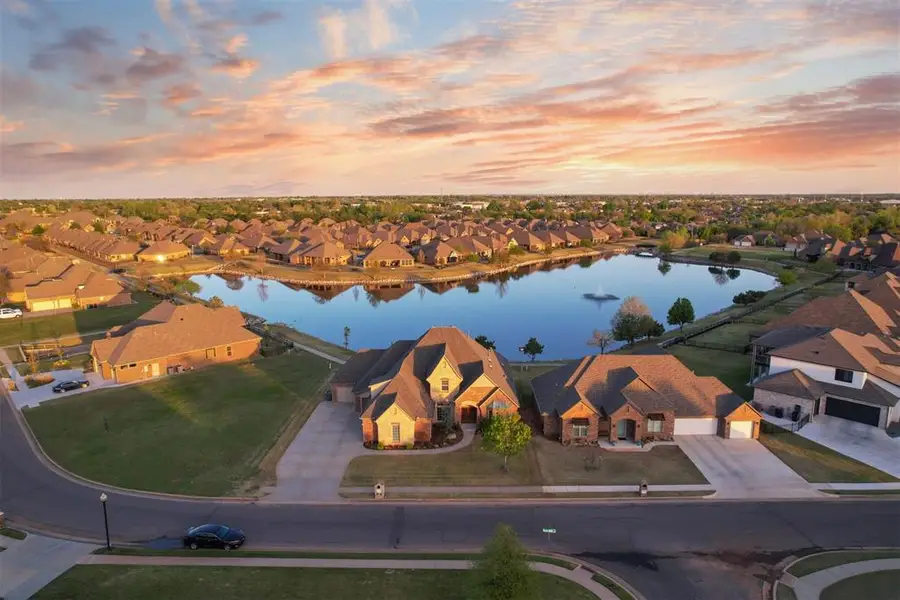
Listed by:rhonda bratton
Office:rhonda bratton homes
MLS#:1164669
Source:OK_OKC
11016 Katie Beth Lane,Oklahoma City, OK 73170
$650,000
- 4 Beds
- 4 Baths
- 4,284 sq. ft.
- Single family
- Pending
Price summary
- Price:$650,000
- Price per sq. ft.:$151.73
About this home
Stunning custom-built, one-owner home on a premier lakefront lot, designed to showcase breathtaking views from nearly every room. Impeccably maintained, this residence boasts a thoughtfully crafted floor plan featuring 3 ensuite bedrooms on the lower level, a formal dining room, a sophisticated study and a gourmet kitchen with a breakfast bar, walk in pantry and spacious nook with window seat. The upper level offers versatile spaces, including a generous area perfect for a game room or a media room, plus an optional bedroom with a full bath. Freshly painted with new carpet and refinished hardwood flooring, this home exudes elegance. Additional highlights include a spacious balcony off the game room for soaking in serene lake views, a storm shelter, an expansive downstairs patio, a side entry garage, and meticulously manicured lawn with lush landscaping. Ready to impress, this lakefront masterpiece is a rare opportunity to own a move-in-ready retreat tailored for luxury and comfort. OPEN HOUSE 5/18 2-4PM!!
Contact an agent
Home facts
- Year built:2008
- Listing Id #:1164669
- Added:85 day(s) ago
- Updated:August 08, 2025 at 07:27 AM
Rooms and interior
- Bedrooms:4
- Total bathrooms:4
- Full bathrooms:3
- Half bathrooms:1
- Living area:4,284 sq. ft.
Heating and cooling
- Cooling:Zoned Electric
- Heating:Zoned Gas
Structure and exterior
- Roof:Composition
- Year built:2008
- Building area:4,284 sq. ft.
- Lot area:0.27 Acres
Schools
- High school:Westmoore HS
- Middle school:Brink JHS
- Elementary school:Red Oak ES
Finances and disclosures
- Price:$650,000
- Price per sq. ft.:$151.73
New listings near 11016 Katie Beth Lane
- New
 $995,000Active4 beds 3 baths4,214 sq. ft.
$995,000Active4 beds 3 baths4,214 sq. ft.7400 Aurelia Road, Oklahoma City, OK 73121
MLS# 1181455Listed by: BAILEE & CO. REAL ESTATE - New
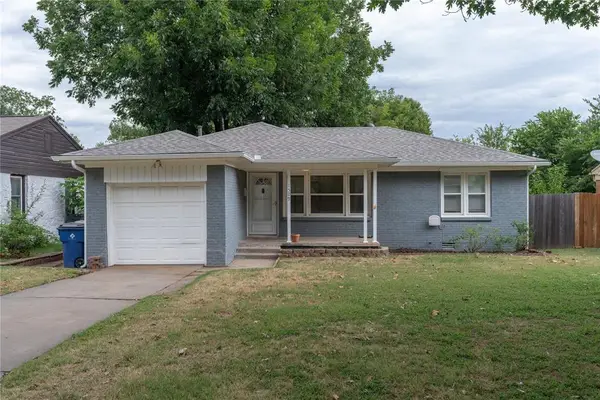 $175,000Active2 beds 1 baths931 sq. ft.
$175,000Active2 beds 1 baths931 sq. ft.1509 Downing Street, Oklahoma City, OK 73120
MLS# 1185636Listed by: LRE REALTY LLC - New
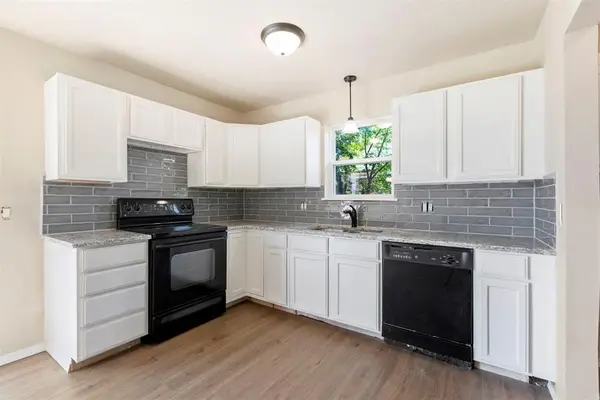 $182,500Active3 beds 2 baths1,076 sq. ft.
$182,500Active3 beds 2 baths1,076 sq. ft.13925 N Everest Avenue, Edmond, OK 73013
MLS# 1185690Listed by: STETSON BENTLEY - New
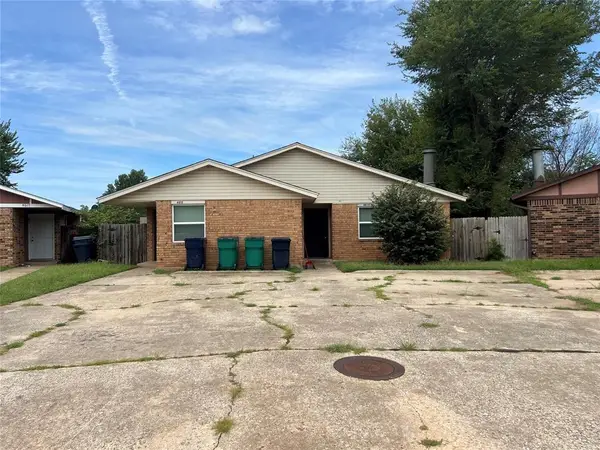 $169,000Active5 beds 4 baths1,905 sq. ft.
$169,000Active5 beds 4 baths1,905 sq. ft.4615 N Creek Ct Court, Oklahoma City, OK 73135
MLS# 1185725Listed by: MCGRAW DAVISSON STEWART LLC - New
 $446,340Active4 beds 3 baths2,300 sq. ft.
$446,340Active4 beds 3 baths2,300 sq. ft.9320 NW 116th Street, Yukon, OK 73099
MLS# 1185933Listed by: PREMIUM PROP, LLC - New
 $225,000Active3 beds 3 baths1,373 sq. ft.
$225,000Active3 beds 3 baths1,373 sq. ft.3312 Hondo Terrace, Yukon, OK 73099
MLS# 1185244Listed by: REDFIN - New
 $370,269Active4 beds 2 baths1,968 sq. ft.
$370,269Active4 beds 2 baths1,968 sq. ft.116 NW 31st Street, Oklahoma City, OK 73118
MLS# 1185298Listed by: REDFIN - New
 $315,000Active3 beds 3 baths2,315 sq. ft.
$315,000Active3 beds 3 baths2,315 sq. ft.2332 NW 112th Terrace, Oklahoma City, OK 73120
MLS# 1185824Listed by: KELLER WILLIAMS CENTRAL OK ED - New
 $249,500Active4 beds 2 baths1,855 sq. ft.
$249,500Active4 beds 2 baths1,855 sq. ft.5401 SE 81st Terrace, Oklahoma City, OK 73135
MLS# 1185914Listed by: TRINITY PROPERTIES - New
 $479,000Active4 beds 4 baths3,036 sq. ft.
$479,000Active4 beds 4 baths3,036 sq. ft.9708 Castle Road, Oklahoma City, OK 73162
MLS# 1184924Listed by: STETSON BENTLEY

