11020 Jonah Drive, Oklahoma City, OK 73173
Local realty services provided by:Better Homes and Gardens Real Estate The Platinum Collective
Listed by:lindsay zink
Office:whittington realty
MLS#:1188907
Source:OK_OKC
11020 Jonah Drive,Oklahoma City, OK 73173
$699,700
- 4 Beds
- 5 Baths
- 3,230 sq. ft.
- Single family
- Active
Price summary
- Price:$699,700
- Price per sq. ft.:$216.63
About this home
You have to see this immaculate, dreamy, SHOW STOPPING, 4 bedroom, 4.5 bathroom home. It is perfectly nestled on .69 acres, in the highly desired Kingsbridge Estates Neighborhood! The first thing that will catch your eye is the great curb appeal! As you walk through the front door you are greeted with charm, real wood floors, an abundance of natural light, huge cathedral ceilings with pine beams, a beautiful fireplace, and gorgeous built in cabinets. Gather your friends and family in the fantastic kitchen that offers an over sized island, double ovens, walk in pantry, storage for days, coffee/wine bar area, and a farm house style sink. This home has 4 true bedrooms, each with their own bathroom, a great study, plus a downstairs flex/bonus/secondary living space. The expansive primary suite will sell you immediately! It boasts double vanities, corner bathtub, tile shower, and a dreamy closet that you could live in! The backyard is an oasis! It has the most beautiful heated, salt water pool, with a diving rock, and tanning ledge. Enjoy a nice night on the back patio watching a movie or reading your favorite book by the fireplace. Other things you're going to love-- FIVE car garage, spray foam insulation, sprinkler system, indoor/outdoor surround sound, Moore Public Schools, and pre-wiring for a partial backup generator.
Contact an agent
Home facts
- Year built:2020
- Listing ID #:1188907
- Added:1 day(s) ago
- Updated:September 01, 2025 at 07:09 PM
Rooms and interior
- Bedrooms:4
- Total bathrooms:5
- Full bathrooms:4
- Half bathrooms:1
- Living area:3,230 sq. ft.
Heating and cooling
- Cooling:Central Electric
- Heating:Central Gas
Structure and exterior
- Roof:Composition
- Year built:2020
- Building area:3,230 sq. ft.
- Lot area:0.69 Acres
Schools
- High school:Westmoore HS
- Middle school:Brink JHS
- Elementary school:South Lake ES
Finances and disclosures
- Price:$699,700
- Price per sq. ft.:$216.63
New listings near 11020 Jonah Drive
- New
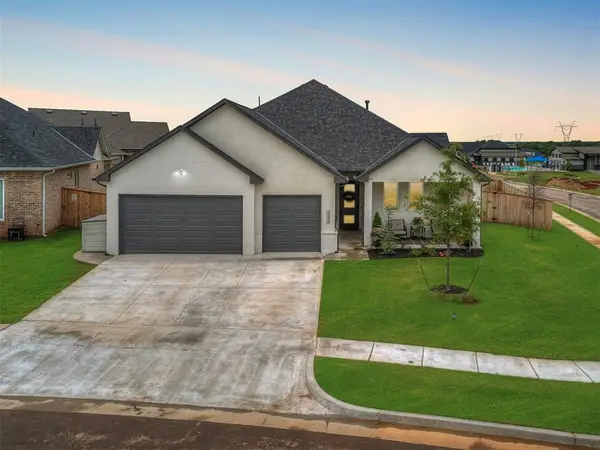 $434,500Active3 beds 2 baths2,100 sq. ft.
$434,500Active3 beds 2 baths2,100 sq. ft.15417 Jasper Lane, Edmond, OK 73013
MLS# 1189120Listed by: CHINOWTH & COHEN - New
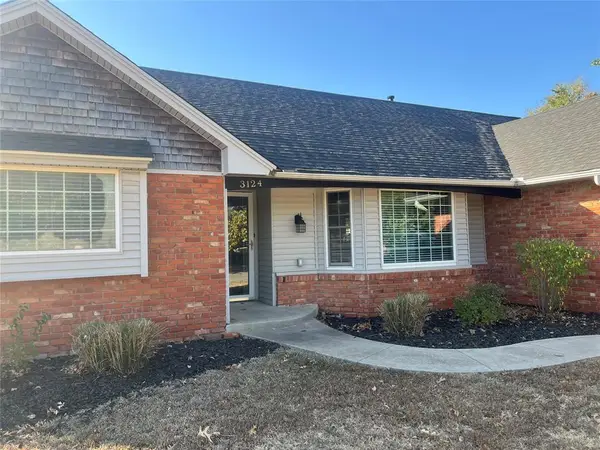 $299,800Active3 beds 2 baths2,218 sq. ft.
$299,800Active3 beds 2 baths2,218 sq. ft.3124 N Elmwood Avenue, Oklahoma City, OK 73116
MLS# 1189405Listed by: SALT REAL ESTATE INC - New
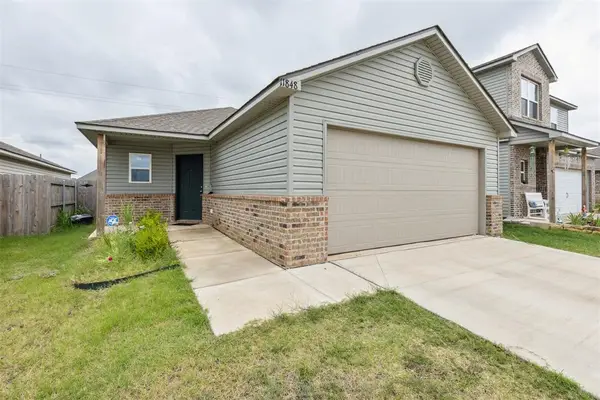 $240,000Active4 beds 2 baths1,855 sq. ft.
$240,000Active4 beds 2 baths1,855 sq. ft.11848 Kameron Way, Yukon, OK 73099
MLS# 1189408Listed by: NEWDOOR REAL ESTATE - New
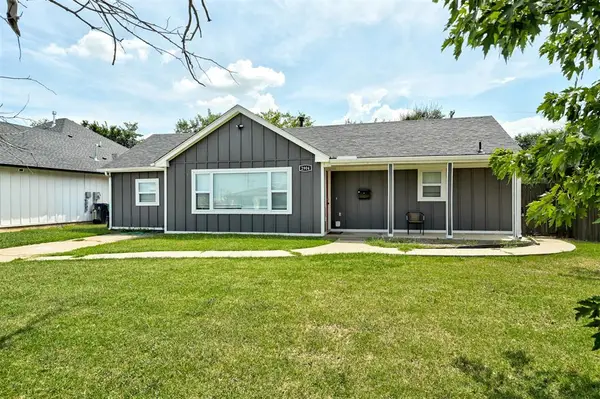 $235,000Active3 beds 2 baths867 sq. ft.
$235,000Active3 beds 2 baths867 sq. ft.2904 Somerset Place, Oklahoma City, OK 73116
MLS# 1186868Listed by: EXP REALTY, LLC - New
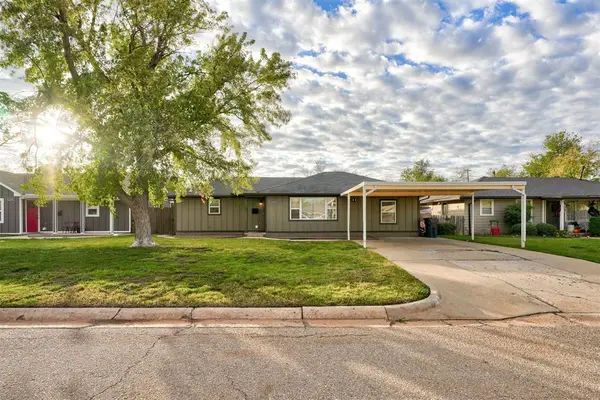 $235,000Active3 beds 2 baths1,200 sq. ft.
$235,000Active3 beds 2 baths1,200 sq. ft.2908 Somerset Place, Oklahoma City, OK 73116
MLS# 1186883Listed by: EXP REALTY, LLC - New
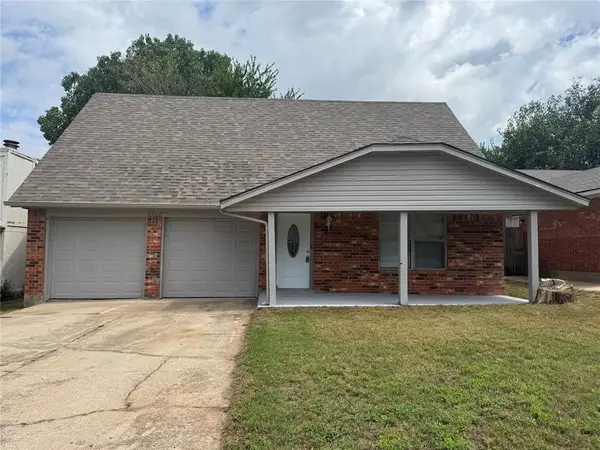 $195,000Active3 beds 2 baths1,641 sq. ft.
$195,000Active3 beds 2 baths1,641 sq. ft.5312 Evanbrook Terrace, Oklahoma City, OK 73135
MLS# 1189310Listed by: PAUL PENG YUE - New
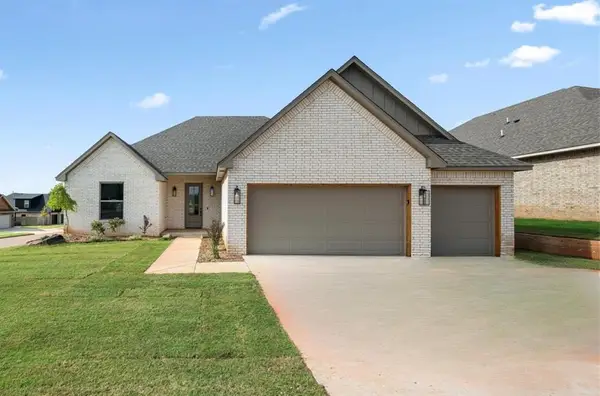 $395,000Active4 beds 3 baths2,198 sq. ft.
$395,000Active4 beds 3 baths2,198 sq. ft.11717 NW 103rd Street, Yukon, OK 73099
MLS# 1189379Listed by: STETSON BENTLEY - New
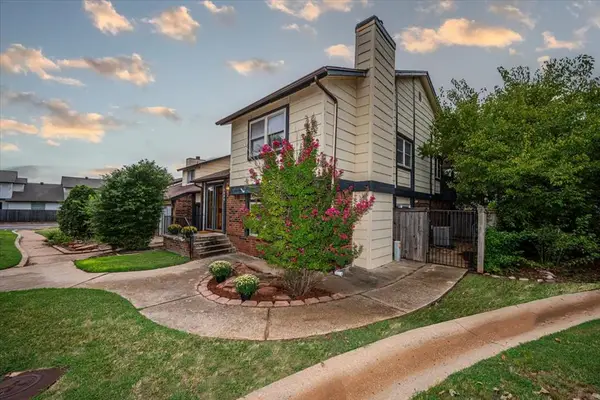 $149,000Active3 beds 3 baths1,944 sq. ft.
$149,000Active3 beds 3 baths1,944 sq. ft.8808 N Rockwell Drive, Oklahoma City, OK 73132
MLS# 1189383Listed by: KELLER WILLIAMS CENTRAL OK ED - New
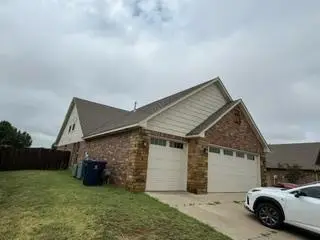 $370,000Active5 beds 3 baths3,471 sq. ft.
$370,000Active5 beds 3 baths3,471 sq. ft.11424 NW 109th Street, Yukon, OK 73099
MLS# 1189386Listed by: EXP REALTY, LLC - Open Sun, 2 to 4pmNew
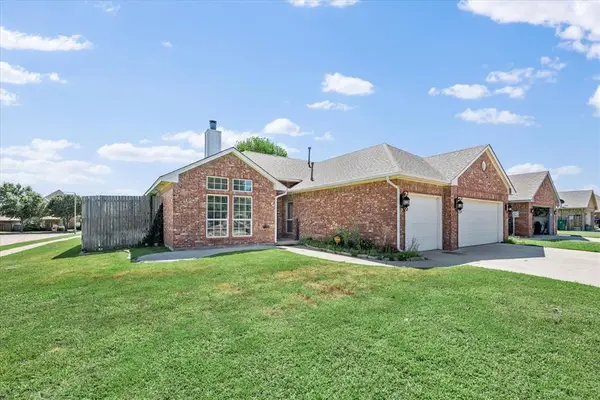 $268,000Active4 beds 2 baths1,602 sq. ft.
$268,000Active4 beds 2 baths1,602 sq. ft.4728 Doe Run Drive, Yukon, OK 73099
MLS# 1182661Listed by: BLACK LABEL REALTY
