11717 NW 103rd Street, Yukon, OK 73099
Local realty services provided by:Better Homes and Gardens Real Estate The Platinum Collective
Listed by:courtney wimmer
Office:stetson bentley
MLS#:1189379
Source:OK_OKC
11717 NW 103rd Street,Yukon, OK 73099
$395,000
- 4 Beds
- 3 Baths
- 2,198 sq. ft.
- Single family
- Active
Price summary
- Price:$395,000
- Price per sq. ft.:$179.71
About this home
Welcome to 11717 NW 103rd Street, a stunning brand new home by L4 Homes, known for quality craftsmanship and one-of-a-kind designs. No two homes are ever alike, and this beautiful corner-lot residence is no exception.
This thoughtfully designed 4 bedroom, 3 bath home combines modern style with timeless comfort. Step inside to soaring ceilings, an open floor plan filled with natural light, and custom finishes that make every room feel special. From the chef-inspired kitchen with sleek surfaces to the spacious living area perfect for entertaining, every detail reflects the builder’s signature touch.
The primary suite offers a relaxing retreat, with the most beautiful bathroom, while the additional bedrooms provide flexibility for family, guests, or a home office. A three-car garage, abundant storage, and designer details throughout ensure that this home is as functional as it is beautiful.
Located in a desirable Yukon neighborhood, this property blends community living with easy access to shopping, schools, and the Kilpatrick Turnpike.
If you’re searching for a home that stands out from the rest, this is it—crafted with care, designed for living, and ready for you to make it your own.
Contact an agent
Home facts
- Year built:2025
- Listing ID #:1189379
- Added:1 day(s) ago
- Updated:September 01, 2025 at 09:11 PM
Rooms and interior
- Bedrooms:4
- Total bathrooms:3
- Full bathrooms:2
- Half bathrooms:1
- Living area:2,198 sq. ft.
Heating and cooling
- Cooling:Central Electric
- Heating:Central Gas
Structure and exterior
- Roof:Composition
- Year built:2025
- Building area:2,198 sq. ft.
- Lot area:0.21 Acres
Schools
- High school:Yukon HS
- Middle school:Yukon MS
- Elementary school:Surrey Hills ES
Finances and disclosures
- Price:$395,000
- Price per sq. ft.:$179.71
New listings near 11717 NW 103rd Street
- New
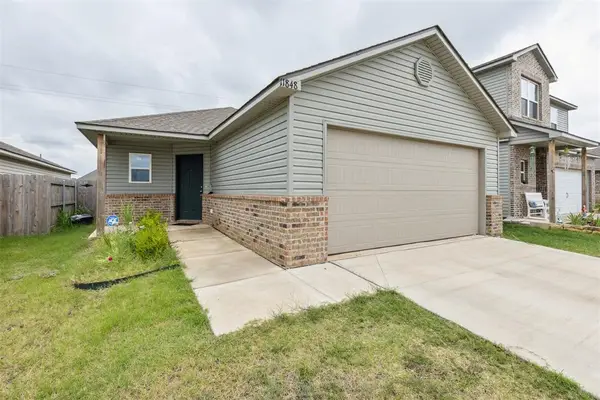 $240,000Active4 beds 2 baths1,855 sq. ft.
$240,000Active4 beds 2 baths1,855 sq. ft.11848 Kameron Way, Yukon, OK 73099
MLS# 1189408Listed by: NEWDOOR REAL ESTATE - New
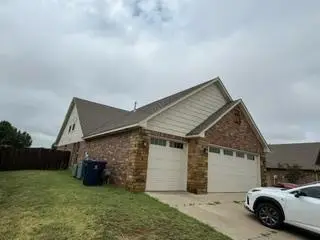 $370,000Active5 beds 3 baths3,471 sq. ft.
$370,000Active5 beds 3 baths3,471 sq. ft.11424 NW 109th Street, Yukon, OK 73099
MLS# 1189386Listed by: EXP REALTY, LLC - Open Sun, 2 to 4pmNew
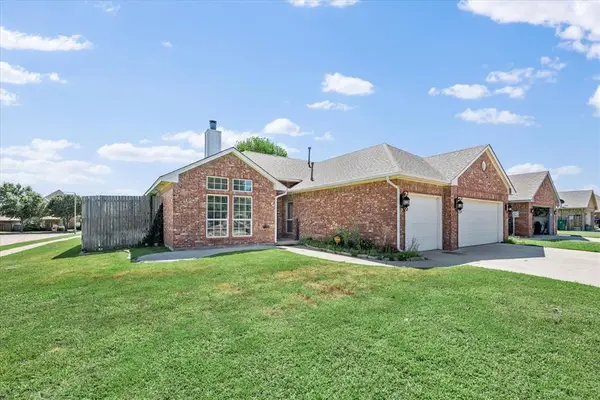 $268,000Active4 beds 2 baths1,602 sq. ft.
$268,000Active4 beds 2 baths1,602 sq. ft.4728 Doe Run Drive, Yukon, OK 73099
MLS# 1182661Listed by: BLACK LABEL REALTY - New
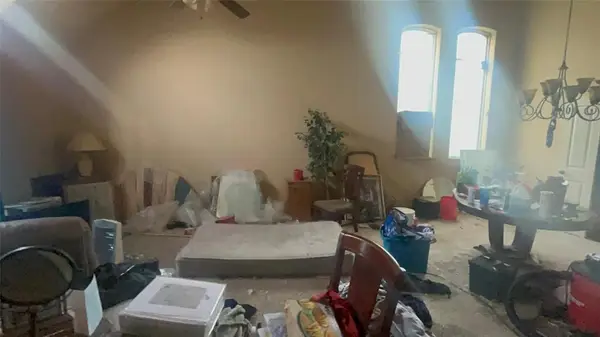 $300,000Active4 beds 4 baths3,329 sq. ft.
$300,000Active4 beds 4 baths3,329 sq. ft.924 Preston Park Drive, Yukon, OK 73099
MLS# 1189377Listed by: COPPER CREEK REAL ESTATE - New
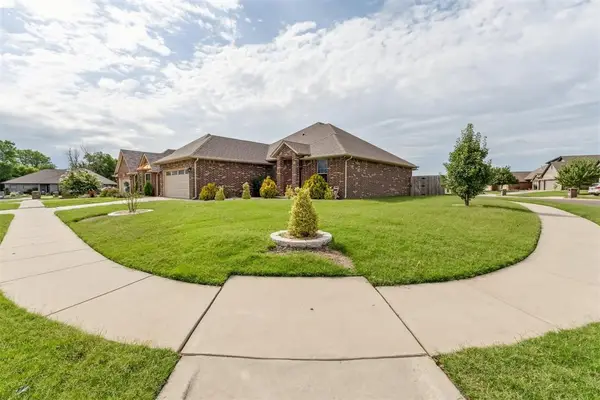 $289,000Active3 beds 2 baths1,808 sq. ft.
$289,000Active3 beds 2 baths1,808 sq. ft.10816 NW 118th Place, Yukon, OK 73099
MLS# 1189348Listed by: METRO MARK REALTORS - New
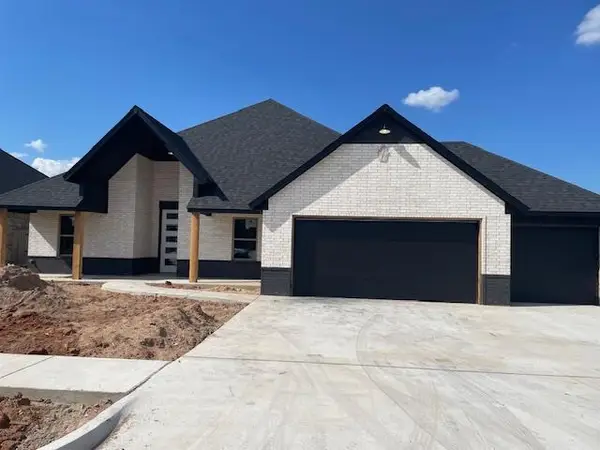 $376,990Active4 beds 2 baths2,062 sq. ft.
$376,990Active4 beds 2 baths2,062 sq. ft.11609 NW 104 Th Street, Yukon, OK 73099
MLS# 1189334Listed by: KEYSTONE REALTY GROUP - New
 $209,900Active3 beds 2 baths1,346 sq. ft.
$209,900Active3 beds 2 baths1,346 sq. ft.1083 Cumberland Mansion, Yukon, OK 73099
MLS# 1189303Listed by: SHOWOKC REAL ESTATE - New
 $209,900Active3 beds 2 baths1,203 sq. ft.
$209,900Active3 beds 2 baths1,203 sq. ft.1055 Mulbury Mansion, Yukon, OK 73099
MLS# 1186900Listed by: WISE OAK REALTY LLC - New
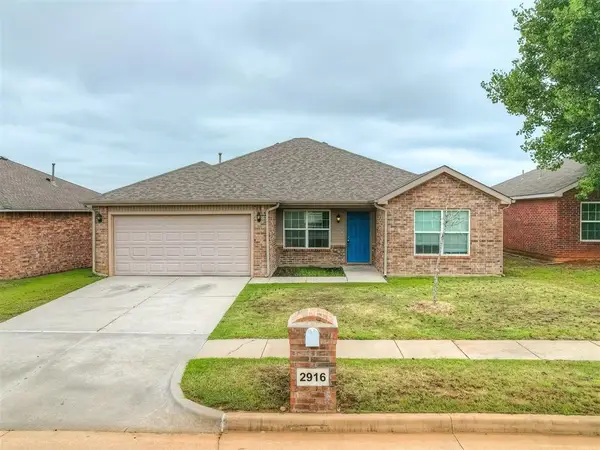 $249,900Active4 beds 2 baths1,703 sq. ft.
$249,900Active4 beds 2 baths1,703 sq. ft.2916 Thompson Farm Lane, Yukon, OK 73099
MLS# 1189115Listed by: REAL BROKER LLC
