11316 SE 89th Street, Oklahoma City, OK 73150
Local realty services provided by:Better Homes and Gardens Real Estate The Platinum Collective
Listed by:meghan groff
Office:the integrity collective
MLS#:1187001
Source:OK_OKC
11316 SE 89th Street,Oklahoma City, OK 73150
$220,000
- 3 Beds
- 2 Baths
- 2,257 sq. ft.
- Single family
- Pending
Price summary
- Price:$220,000
- Price per sq. ft.:$97.47
About this home
Welcome to a truly unique opportunity in Oklahoma City! This spacious 3 bedroom, 2 bathroom home (with the potential for a third bath) sits on nearly 3 acres and is ready for someone with vision to make it their own. Offering a large footprint and plenty of square footage, this property is perfect for buyers looking for a project with incredible potential and room to build equity. In addition to the home itself, you’ll find a 16x20' shop and multiple outbuildings that provide endless options for storage, hobbies, or even small livestock. The back of the property also features an old Sinclair filling station equipped with rollup doors and reinforced concrete along with the separate Sinclair awning, making it ideal for vehicles, equipment, or covered workspace. Beyond the functionality, this home carries a special touch of local history — the bricks used to build it were salvaged from downtown Oklahoma City buildings, making it not just a property but a piece of the city’s story. While the home is in need of updating & the seller is selling "as is", the bones are solid and the possibilities are endless. Whether you dream of renovating into a modern farmhouse, creating a multi-use homestead, or simply enjoying space and privacy while still being within reach of the city, this property has the potential to become something truly special. Don’t miss your chance to own a home with history, acreage, and endless opportunity.
Contact an agent
Home facts
- Year built:1972
- Listing ID #:1187001
- Added:7 day(s) ago
- Updated:September 04, 2025 at 07:27 AM
Rooms and interior
- Bedrooms:3
- Total bathrooms:2
- Full bathrooms:2
- Living area:2,257 sq. ft.
Heating and cooling
- Cooling:Central Electric
- Heating:Central Gas
Structure and exterior
- Roof:Composition
- Year built:1972
- Building area:2,257 sq. ft.
- Lot area:2.8 Acres
Schools
- High school:Carl Albert HS
- Middle school:Carl Albert MS
- Elementary school:Schwartz ES
Utilities
- Water:Private Well Available, Public
- Sewer:Septic Tank
Finances and disclosures
- Price:$220,000
- Price per sq. ft.:$97.47
New listings near 11316 SE 89th Street
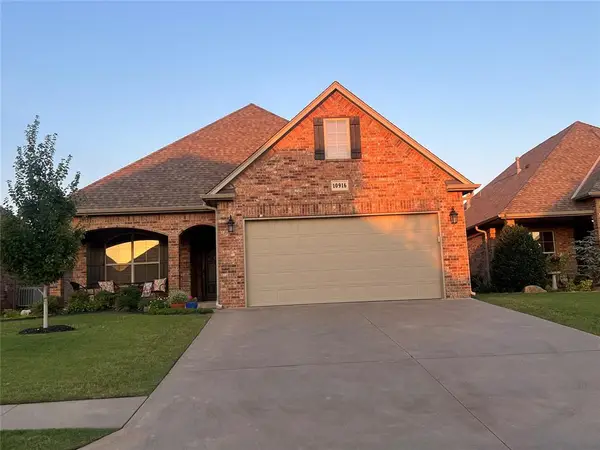 $338,900Pending3 beds 2 baths1,976 sq. ft.
$338,900Pending3 beds 2 baths1,976 sq. ft.10916 Meadowlake Farms Dr. Drive, Oklahoma City, OK 73170
MLS# 1189785Listed by: METRO FIRST REALTY GROUP- New
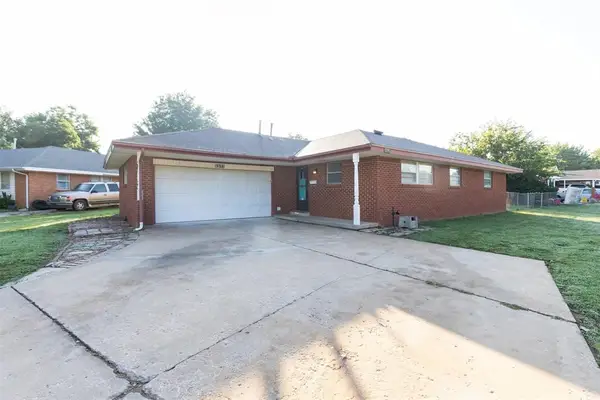 $165,000Active3 beds 2 baths1,274 sq. ft.
$165,000Active3 beds 2 baths1,274 sq. ft.516 N Lotus Avenue, Oklahoma City, OK 73130
MLS# 1189619Listed by: SAXON REALTY GROUP - New
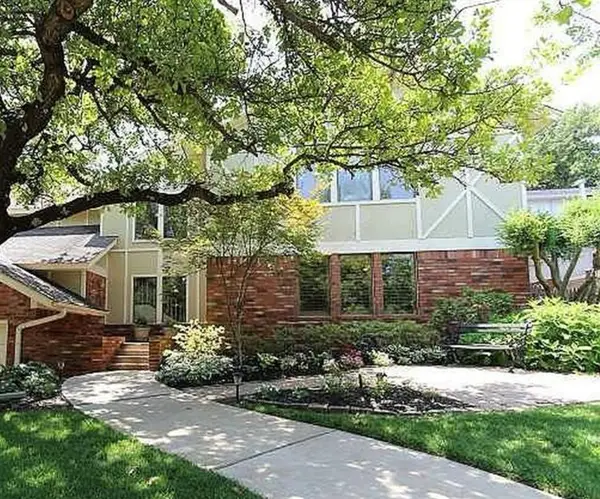 $429,900Active4 beds 4 baths3,598 sq. ft.
$429,900Active4 beds 4 baths3,598 sq. ft.8004 NW 20th Street, Oklahoma City, OK 73127
MLS# 1189661Listed by: ASN REALTY GROUP LLC - Open Sun, 2 to 4pmNew
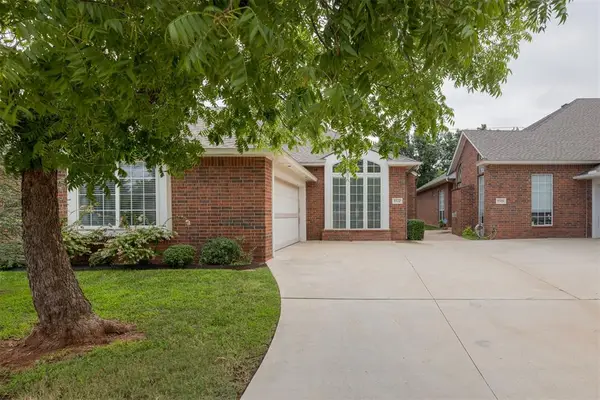 $280,000Active3 beds 2 baths2,070 sq. ft.
$280,000Active3 beds 2 baths2,070 sq. ft.15532 Monarch Lane, Edmond, OK 73013
MLS# 1189259Listed by: CHINOWTH & COHEN - New
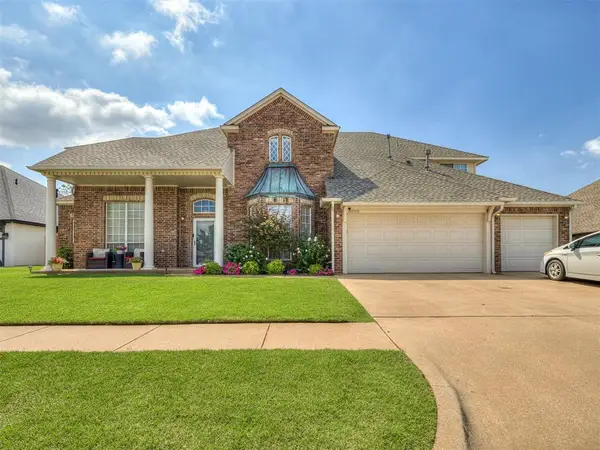 $455,000Active5 beds 3 baths3,478 sq. ft.
$455,000Active5 beds 3 baths3,478 sq. ft.9200 SW 21st Street, Oklahoma City, OK 73128
MLS# 1189636Listed by: REAL BROKER LLC - New
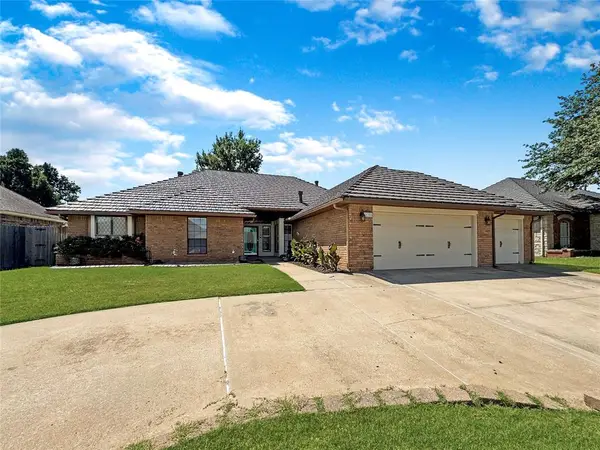 $329,900Active4 beds 3 baths2,199 sq. ft.
$329,900Active4 beds 3 baths2,199 sq. ft.11205 S Linn Avenue, Oklahoma City, OK 73170
MLS# 1189638Listed by: REALTY EXPERTS, INC - New
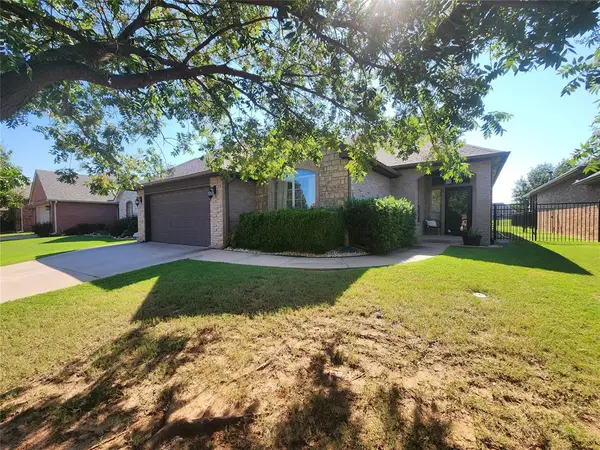 $270,000Active3 beds 2 baths1,713 sq. ft.
$270,000Active3 beds 2 baths1,713 sq. ft.15925 Traditions Boulevard, Edmond, OK 73013
MLS# 1189767Listed by: KELLER WILLIAMS CENTRAL OK ED - New
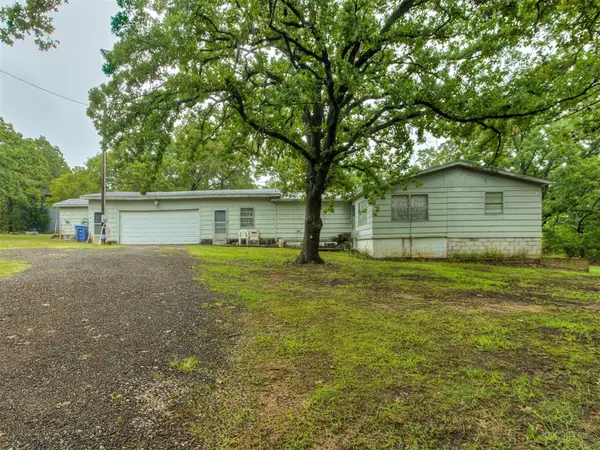 $195,000Active3 beds 1 baths1,694 sq. ft.
$195,000Active3 beds 1 baths1,694 sq. ft.19201 SE 134th Street, Newalla, OK 74857
MLS# 1187519Listed by: CENTURY 21 JUDGE FITE COMPANY - Open Sun, 3 to 5pmNew
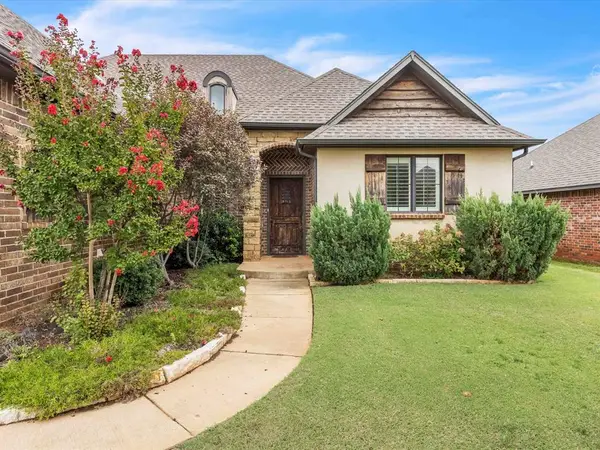 $338,000Active4 beds 3 baths2,102 sq. ft.
$338,000Active4 beds 3 baths2,102 sq. ft.4108 Wayfield Avenue, Oklahoma City, OK 73179
MLS# 1189610Listed by: BRIX REALTY - Open Sat, 2 to 4pmNew
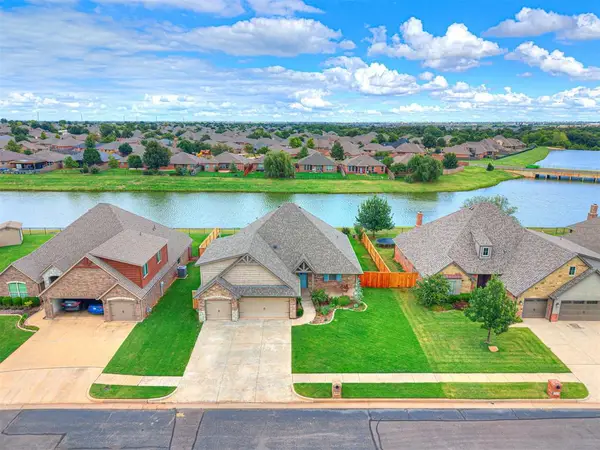 $420,000Active3 beds 3 baths2,172 sq. ft.
$420,000Active3 beds 3 baths2,172 sq. ft.5105 NW 155th Street, Edmond, OK 73013
MLS# 1189655Listed by: COLLECTION 7 REALTY
