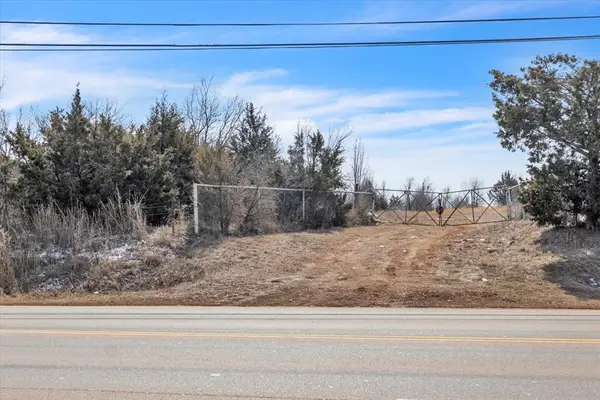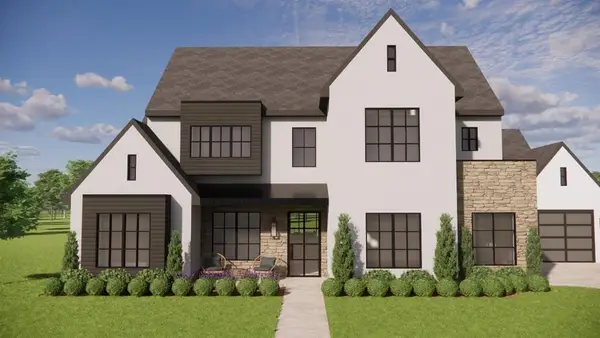11420 Sturbridge Road, Oklahoma City, OK 73162
Local realty services provided by:Better Homes and Gardens Real Estate Paramount
Listed by: carrie sharp, david sharp
Office: parasol real estate llc.
MLS#:1182616
Source:OK_OKC
11420 Sturbridge Road,Oklahoma City, OK 73162
$399,000
- 3 Beds
- 2 Baths
- 2,615 sq. ft.
- Single family
- Active
Price summary
- Price:$399,000
- Price per sq. ft.:$152.58
About this home
Welcome to 11420 Sturbridge Rd — a spacious and beautifully maintained traditional home in the highly sought-after Piedmont School District. Nestled on a desirable corner lot, this 3-bedroom, 2-bathroom residence offers over 2,600 sq ft of thoughtfully designed living space.
Step inside to find warm wood floors, abundant natural light, and plenty of storage throughout. The large kitchen with island is perfect for meal prep and gatherings, while the adjacent sunroom invites morning coffee and relaxed afternoons. A cozy fireplace anchors the living area, ideal for entertaining or unwinding.
Upstairs, discover a versatile bonus room—ideal for a 4th bedroom, home office, or media space. The primary suite offers a peaceful retreat, featuring double vanities, a spacious layout, a luxurious Jetta soaker tub, and large closet.
Enjoy the benefits of a 2021 HVAC system, a friendly community with access to a neighborhood pool and park, and proximity to shopping, dining, and the turnpike for easy commuting.
This one has it all — space, style, and convenience in a welcoming community.
Contact an agent
Home facts
- Year built:2005
- Listing ID #:1182616
- Added:108 day(s) ago
- Updated:November 12, 2025 at 01:34 PM
Rooms and interior
- Bedrooms:3
- Total bathrooms:2
- Full bathrooms:2
- Living area:2,615 sq. ft.
Heating and cooling
- Cooling:Central Electric
- Heating:Central Gas
Structure and exterior
- Roof:Composition
- Year built:2005
- Building area:2,615 sq. ft.
- Lot area:0.25 Acres
Schools
- High school:Piedmont HS
- Middle school:Piedmont MS
- Elementary school:Northwood ES
Utilities
- Water:Public
Finances and disclosures
- Price:$399,000
- Price per sq. ft.:$152.58
New listings near 11420 Sturbridge Road
- New
 $599,000Active4 beds 2 baths2,842 sq. ft.
$599,000Active4 beds 2 baths2,842 sq. ft.3700 Hunter Glen Drive, Oklahoma City, OK 73179
MLS# 1201087Listed by: ALWAYS REAL ESTATE - New
 $650,000Active4 beds 4 baths2,362 sq. ft.
$650,000Active4 beds 4 baths2,362 sq. ft.1728 NW 13th Street, Oklahoma City, OK 73106
MLS# 1201109Listed by: COPPER CREEK REAL ESTATE - New
 $512,000Active4 beds 3 baths2,686 sq. ft.
$512,000Active4 beds 3 baths2,686 sq. ft.5705 Tiger Stone Drive, Mustang, OK 73064
MLS# 1201135Listed by: BROKERAGE 405 - New
 $315,000Active3 beds 2 baths1,954 sq. ft.
$315,000Active3 beds 2 baths1,954 sq. ft.2913 SW 102nd Street, Oklahoma City, OK 73159
MLS# 1201150Listed by: COLDWELL BANKER SELECT - New
 $225,000Active3 beds 2 baths2,055 sq. ft.
$225,000Active3 beds 2 baths2,055 sq. ft.5400 Ryan Drive, Oklahoma City, OK 73135
MLS# 1201139Listed by: KELLER WILLIAMS REALTY ELITE - New
 $225,000Active3 beds 2 baths1,460 sq. ft.
$225,000Active3 beds 2 baths1,460 sq. ft.12009 Jude Way, Yukon, OK 73099
MLS# 1201149Listed by: HAMILWOOD REAL ESTATE - Open Sun, 2 to 4pmNew
 $355,000Active3 beds 2 baths1,318 sq. ft.
$355,000Active3 beds 2 baths1,318 sq. ft.912 NW 22nd Street, Oklahoma City, OK 73106
MLS# 1200088Listed by: KELLER WILLIAMS CENTRAL OK ED - New
 $75,000Active2 beds 1 baths940 sq. ft.
$75,000Active2 beds 1 baths940 sq. ft.635 SE 21st Street, Oklahoma City, OK 73129
MLS# 1201145Listed by: LRE REALTY LLC  $900,000Active8.62 Acres
$900,000Active8.62 Acres620 E Wilshire Boulevard, Oklahoma City, OK 73105
MLS# 1191805Listed by: ELLUM REALTY FIRM $1,890,200Pending5 beds 5 baths4,515 sq. ft.
$1,890,200Pending5 beds 5 baths4,515 sq. ft.14617 St Maurice Drive, Oklahoma City, OK 73142
MLS# 1200903Listed by: STETSON BENTLEY
