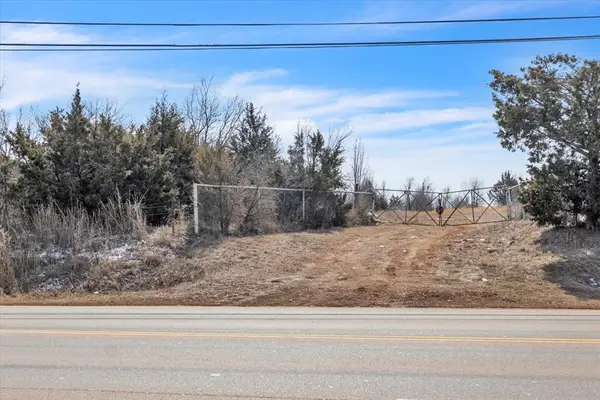117 NW 31st Street, Oklahoma City, OK 73118
Local realty services provided by:Better Homes and Gardens Real Estate The Platinum Collective
Listed by: ryan venk
Office: heather & company realty group
MLS#:1193105
Source:OK_OKC
117 NW 31st Street,Oklahoma City, OK 73118
$479,000
- 3 Beds
- 3 Baths
- 2,214 sq. ft.
- Single family
- Active
Price summary
- Price:$479,000
- Price per sq. ft.:$216.35
About this home
Discover this beautifully renovated 3-bedroom, 3-bathroom Tudor-style home in the highly sought-after Edgemere Park neighborhood. Currently operating as a successful short-term rental, this property offers an excellent opportunity for investors or homebuyers alike.
Step inside to find a thoughtfully updated interior featuring two spacious living rooms—perfect for entertaining or relaxing with family. The kitchen has been tastefully remodeled with modern finishes and a brand-new dishwasher for added convenience.
Outside, enjoy the large, expansive backyard ideal for gatherings or future outdoor projects. An electric gate secures the driveway for added privacy and peace of mind. As an added bonus, all furniture will remain with the home, making this an easy, turnkey purchase.
With its blend of historic charm, modern updates, and income potential, this Edgemere Park Tudor is ready for its next chapter. Don’t miss your chance to own this rare gem!
Contact an agent
Home facts
- Year built:1924
- Listing ID #:1193105
- Added:46 day(s) ago
- Updated:November 12, 2025 at 04:50 PM
Rooms and interior
- Bedrooms:3
- Total bathrooms:3
- Full bathrooms:3
- Living area:2,214 sq. ft.
Heating and cooling
- Cooling:Central Electric
- Heating:Central Gas
Structure and exterior
- Roof:Composition
- Year built:1924
- Building area:2,214 sq. ft.
- Lot area:0.17 Acres
Schools
- High school:Douglass HS
- Middle school:Moon MS
- Elementary school:Wilson ES
Utilities
- Water:Public
Finances and disclosures
- Price:$479,000
- Price per sq. ft.:$216.35
New listings near 117 NW 31st Street
- New
 $445,000Active5 beds 3 baths2,622 sq. ft.
$445,000Active5 beds 3 baths2,622 sq. ft.12920 Arbor Meadows Lane, Oklahoma City, OK 73165
MLS# 1200736Listed by: COLDWELL BANKER SELECT - New
 $599,000Active4 beds 2 baths2,842 sq. ft.
$599,000Active4 beds 2 baths2,842 sq. ft.3700 Hunter Glen Drive, Oklahoma City, OK 73179
MLS# 1201087Listed by: ALWAYS REAL ESTATE - New
 $650,000Active4 beds 4 baths2,362 sq. ft.
$650,000Active4 beds 4 baths2,362 sq. ft.1728 NW 13th Street, Oklahoma City, OK 73106
MLS# 1201109Listed by: COPPER CREEK REAL ESTATE - New
 $512,000Active4 beds 3 baths2,686 sq. ft.
$512,000Active4 beds 3 baths2,686 sq. ft.5705 Tiger Stone Drive, Mustang, OK 73064
MLS# 1201135Listed by: BROKERAGE 405 - New
 $315,000Active3 beds 2 baths1,954 sq. ft.
$315,000Active3 beds 2 baths1,954 sq. ft.2913 SW 102nd Street, Oklahoma City, OK 73159
MLS# 1201150Listed by: COLDWELL BANKER SELECT - New
 $225,000Active3 beds 2 baths2,055 sq. ft.
$225,000Active3 beds 2 baths2,055 sq. ft.5400 Ryan Drive, Oklahoma City, OK 73135
MLS# 1201139Listed by: KELLER WILLIAMS REALTY ELITE - New
 $225,000Active3 beds 2 baths1,460 sq. ft.
$225,000Active3 beds 2 baths1,460 sq. ft.12009 Jude Way, Yukon, OK 73099
MLS# 1201149Listed by: HAMILWOOD REAL ESTATE - Open Sun, 2 to 4pmNew
 $355,000Active3 beds 2 baths1,318 sq. ft.
$355,000Active3 beds 2 baths1,318 sq. ft.912 NW 22nd Street, Oklahoma City, OK 73106
MLS# 1200088Listed by: KELLER WILLIAMS CENTRAL OK ED - New
 $75,000Active2 beds 1 baths940 sq. ft.
$75,000Active2 beds 1 baths940 sq. ft.635 SE 21st Street, Oklahoma City, OK 73129
MLS# 1201145Listed by: LRE REALTY LLC  $900,000Active8.62 Acres
$900,000Active8.62 Acres620 E Wilshire Boulevard, Oklahoma City, OK 73105
MLS# 1191805Listed by: ELLUM REALTY FIRM
