11904 NW 120th Terrace, Oklahoma City, OK 73099
Local realty services provided by:Better Homes and Gardens Real Estate The Platinum Collective
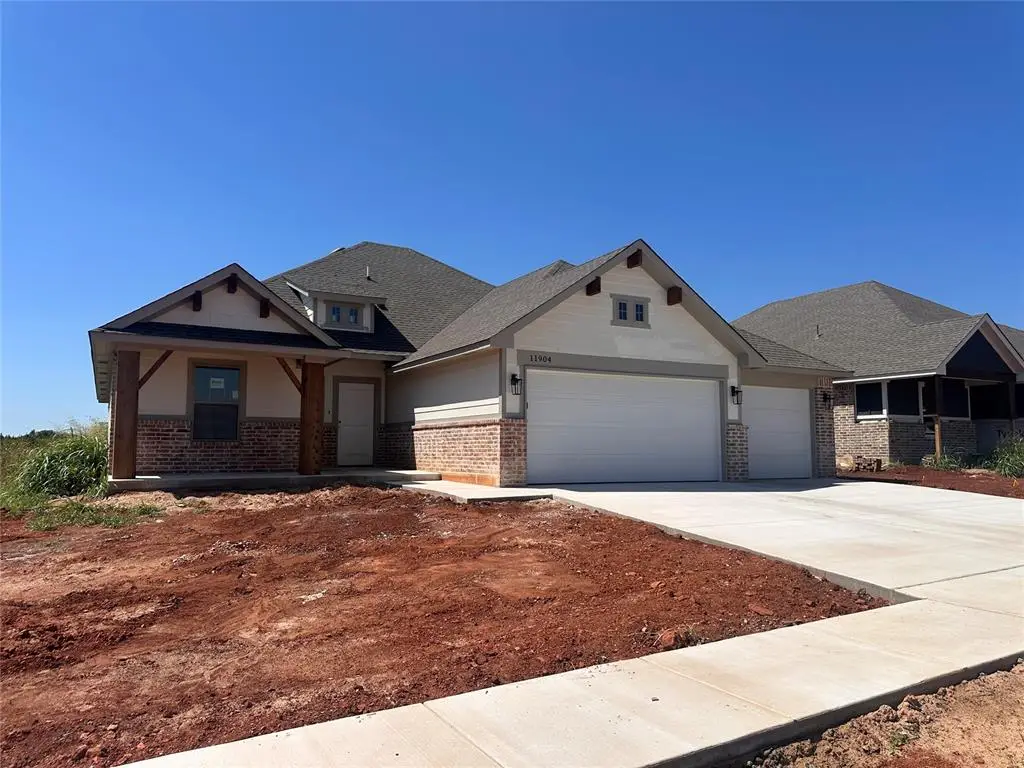
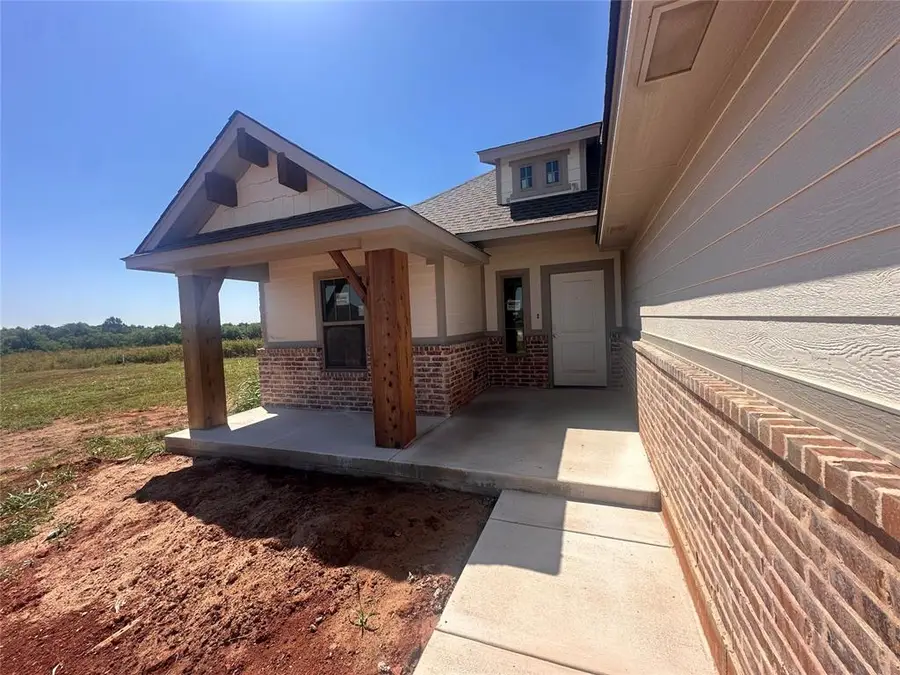
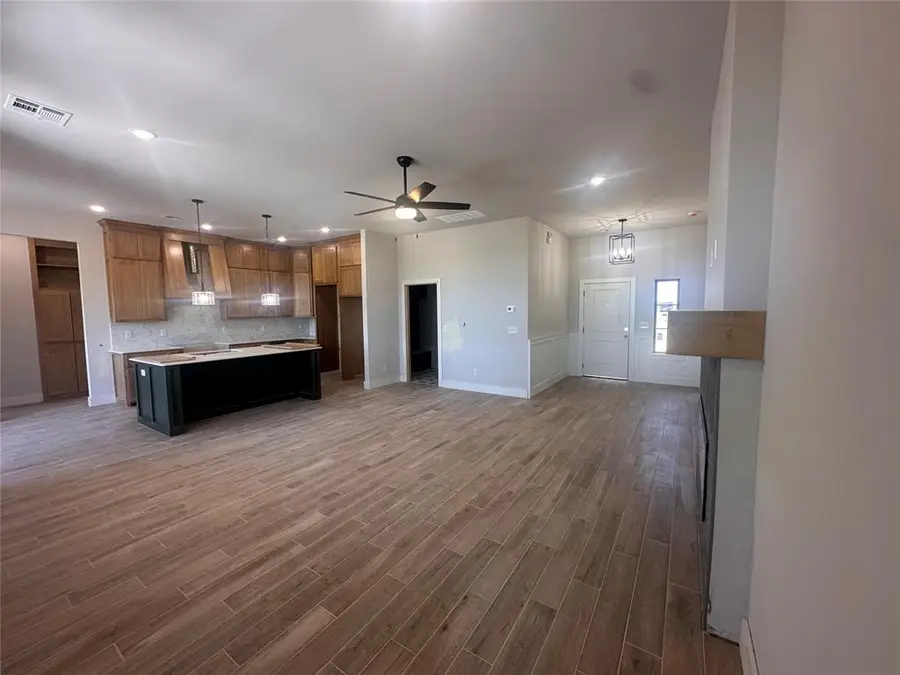
Listed by:millie eubanks
Office:gable & grace group
MLS#:1172676
Source:OK_OKC
11904 NW 120th Terrace,Oklahoma City, OK 73099
$331,960
- 4 Beds
- 2 Baths
- 1,838 sq. ft.
- Single family
- Active
Price summary
- Price:$331,960
- Price per sq. ft.:$180.61
About this home
Builder offering a 2/1 Buydown! EXAMPLE of interest with approved credit : 1st year 4.875%. Year 2 5.875%. Years 3-30 6.875%
Perfect Location, Smart Layout, and Extra Space Where It Counts!
Welcome to a thoughtfully designed home nestled in a prime location that offers the best of both convenience and community. Whether you're commuting, heading to schools, or enjoying nearby shopping and dining—this location truly can't be beat.
Enter through the garage and you’re greeted by a custom mudbench, ideal for kicking off shoes, dropping bags, and keeping everything tidy. Inside, the home is full of smart storage solutions, including a hidden walk-in pantry that adds both function and charm to the heart of the home.
The open-concept layout flows effortlessly, offering connected yet defined spaces for entertaining and everyday living. The split-bedroom design ensures privacy, placing the spacious and serene primary suite in its own wing of the home. With plenty of room to relax and recharge, it’s the perfect personal retreat.
The fourth bedroom adds incredible flexibility—perfect for a guest room, home office, playroom, or whatever your lifestyle demands.
From the abundance of natural light to the quiet, comfortable spaces and clever design touches, this home delivers on every level. If you're looking for a well-balanced blend of style, function, and unbeatable location—you've found it.
Contact an agent
Home facts
- Year built:2025
- Listing Id #:1172676
- Added:66 day(s) ago
- Updated:August 19, 2025 at 12:36 PM
Rooms and interior
- Bedrooms:4
- Total bathrooms:2
- Full bathrooms:2
- Living area:1,838 sq. ft.
Heating and cooling
- Cooling:Central Electric
- Heating:Central Gas
Structure and exterior
- Roof:Composition
- Year built:2025
- Building area:1,838 sq. ft.
- Lot area:0.04 Acres
Schools
- High school:Yukon HS
- Middle school:Yukon MS
- Elementary school:Surrey Hills ES
Finances and disclosures
- Price:$331,960
- Price per sq. ft.:$180.61
New listings near 11904 NW 120th Terrace
- New
 $269,900Active3 beds 2 baths2,332 sq. ft.
$269,900Active3 beds 2 baths2,332 sq. ft.4609 NW 119th Street, Oklahoma City, OK 73162
MLS# 1186412Listed by: HAYES REBATE REALTY GROUP - New
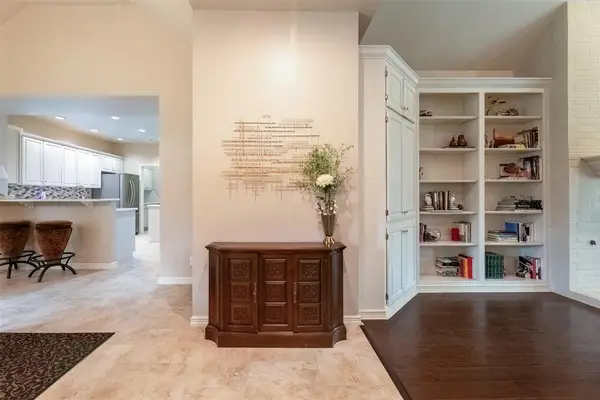 $374,900Active2 beds 3 baths1,877 sq. ft.
$374,900Active2 beds 3 baths1,877 sq. ft.8664 N May Avenue #21B, Oklahoma City, OK 73120
MLS# 1186491Listed by: CHINOWTH & COHEN - New
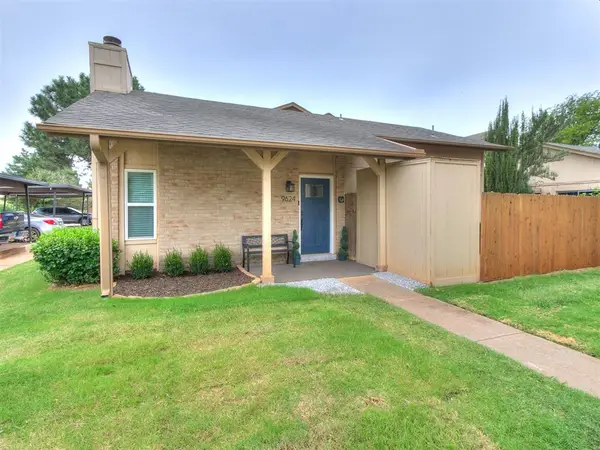 $154,900Active2 beds 2 baths975 sq. ft.
$154,900Active2 beds 2 baths975 sq. ft.9624 Hefner Village Boulevard, Oklahoma City, OK 73162
MLS# 1186281Listed by: CHAMBERLAIN REALTY LLC - New
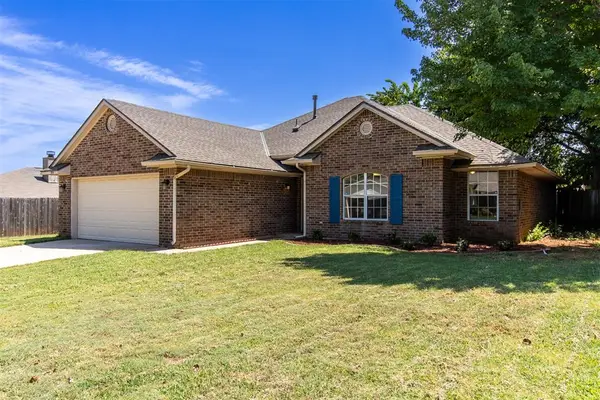 $255,000Active3 beds 2 baths1,576 sq. ft.
$255,000Active3 beds 2 baths1,576 sq. ft.904 Valley Court, Edmond, OK 73012
MLS# 1181187Listed by: LEGACY OAK REALTY - New
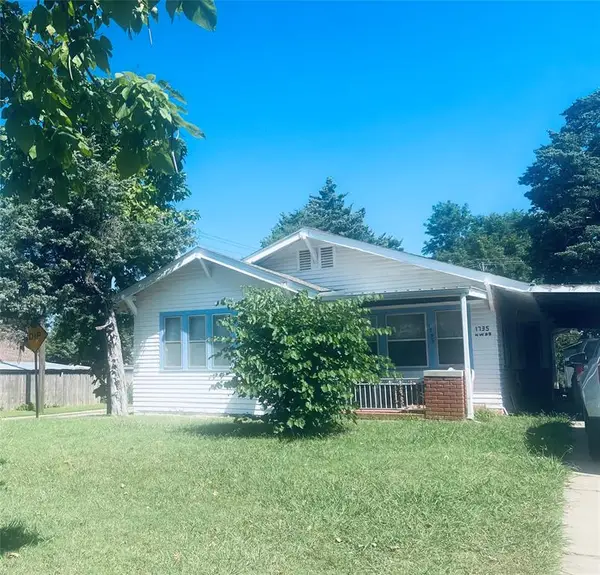 $158,500Active3 beds 2 baths1,599 sq. ft.
$158,500Active3 beds 2 baths1,599 sq. ft.1735 NW 33rd Street, Oklahoma City, OK 73118
MLS# 1185791Listed by: CHL REAL ESTATE SERVICE - New
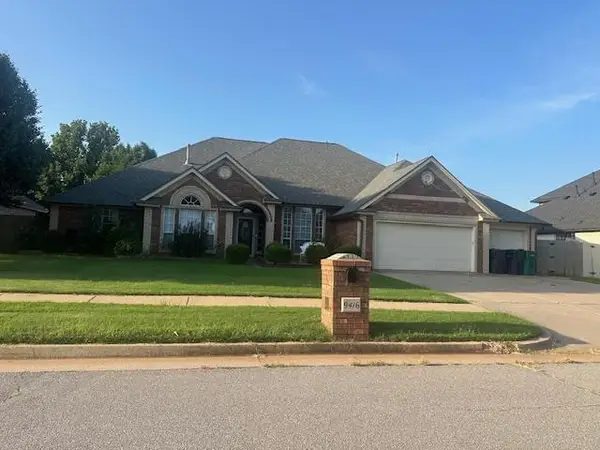 $399,900Active4 beds 4 baths2,964 sq. ft.
$399,900Active4 beds 4 baths2,964 sq. ft.9416 SW 33rd Street, Oklahoma City, OK 73179
MLS# 1186484Listed by: LUXURY REAL ESTATE - New
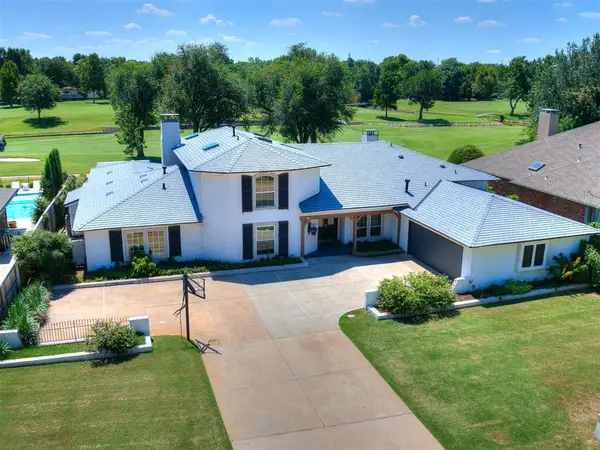 $850,000Active5 beds 5 baths4,916 sq. ft.
$850,000Active5 beds 5 baths4,916 sq. ft.3364 Brush Creek Road, Oklahoma City, OK 73120
MLS# 1182405Listed by: METRO FIRST REALTY OF EDMOND - New
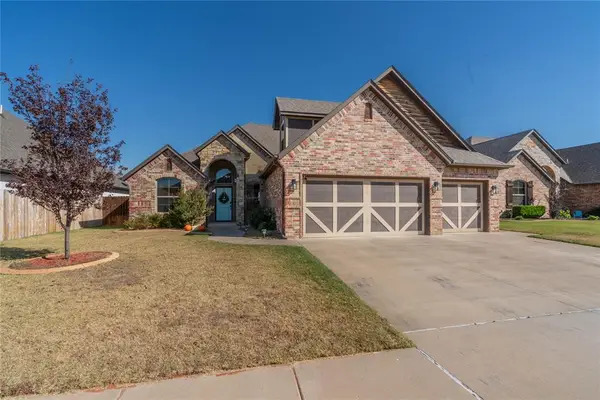 $375,000Active3 beds 3 baths2,217 sq. ft.
$375,000Active3 beds 3 baths2,217 sq. ft.5712 Ledgestone Drive, Mustang, OK 73064
MLS# 1186436Listed by: LRE REALTY LLC - New
 $215,000Active3 beds 2 baths1,270 sq. ft.
$215,000Active3 beds 2 baths1,270 sq. ft.105 Taos, Edmond, OK 73013
MLS# 1185036Listed by: COPPER CREEK REAL ESTATE - New
 $370,000Active3 beds 2 baths2,017 sq. ft.
$370,000Active3 beds 2 baths2,017 sq. ft.9208 NW 137th Street, Yukon, OK 73099
MLS# 1186397Listed by: KIRKANGEL, INC.
