9208 NW 137th Street, Yukon, OK 73099
Local realty services provided by:Better Homes and Gardens Real Estate The Platinum Collective



Listed by:robert angelo
Office:kirkangel, inc.
MLS#:1186397
Source:OK_OKC
9208 NW 137th Street,Yukon, OK 73099
$370,000
- 3 Beds
- 2 Baths
- 2,017 sq. ft.
- Single family
- Active
Price summary
- Price:$370,000
- Price per sq. ft.:$183.44
About this home
Discover upscale living in this beautifully updated Savannah?Estates home in Yukon/NW Oklahoma City. Built in 2016 and offering roughly 2,017?sq?ft of living space, this 3-bedroom, 2-bath residence also includes an upstairs bonus room and a three-car attached garage. The home is being sold by online auction— a unique opportunity to bid on a move-in-ready property in a sought-after neighborhood.
Inside, you’ll find a bright open layout with wood, tile and carpet flooring, high ceilings and new LED recessed lighting in the living room and kitchen (installed by the current owners). The kitchen is designed for entertaining with a large island, stainless-steel appliances, beautiful cabinetry and a floor-to-ceiling built-in pantry. A gas-log fireplace and custom woodwork give the living area warmth and character, while a dining area and laundry room add everyday convenience.
The primary suite serves as a private retreat. In addition to double vanities and a jetted tub, the owners have completely remodeled the walk-in shower, adding his-and-hers shower heads and an overhead rain shower. The spa-like bath also features a tankless water heater and new tile accents. Two additional bedrooms share a full bath, and the upstairs bonus room offers flexible space for a media room, office or play area.
Outside, relax on the extended covered patio with a solid-wood pergola, perfect for outdoor dining or entertaining. The backyard includes a sprinkler system and plenty of space for gardening or play. The three-car garage provides ample storage and includes a storm shelter, a common feature in this neighborhood.
Savannah?Estates is known for its amenities: residents enjoy two lakes and a community pool with a cabana.
Contact an agent
Home facts
- Year built:2016
- Listing Id #:1186397
- Added:1 day(s) ago
- Updated:August 19, 2025 at 05:17 AM
Rooms and interior
- Bedrooms:3
- Total bathrooms:2
- Full bathrooms:2
- Living area:2,017 sq. ft.
Heating and cooling
- Cooling:Central Electric
- Heating:Central Gas
Structure and exterior
- Roof:Composition
- Year built:2016
- Building area:2,017 sq. ft.
- Lot area:0.21 Acres
Schools
- High school:Piedmont HS
- Middle school:Piedmont MS
- Elementary school:Stone Ridge ES
Finances and disclosures
- Price:$370,000
- Price per sq. ft.:$183.44
New listings near 9208 NW 137th Street
- New
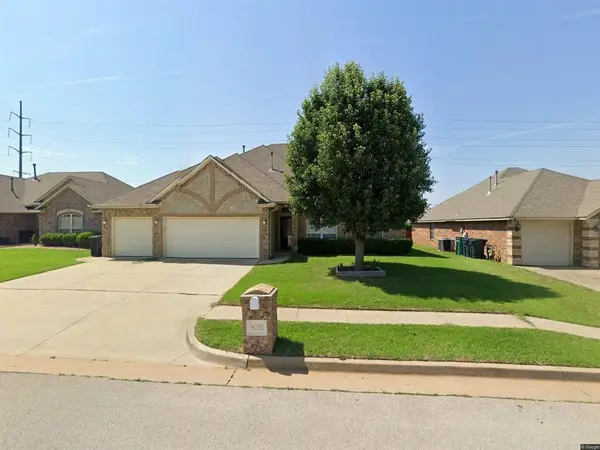 $340,000Active4 beds 3 baths2,065 sq. ft.
$340,000Active4 beds 3 baths2,065 sq. ft.9036 NW 79th Terrace, Yukon, OK 73099
MLS# 1186290Listed by: ARISTON REALTY LLC - New
 $250,000Active3 beds 2 baths1,600 sq. ft.
$250,000Active3 beds 2 baths1,600 sq. ft.10416 NW 16th Street, Yukon, OK 73099
MLS# 1186424Listed by: HOMESTEAD + CO  $321,990Pending4 beds 3 baths2,475 sq. ft.
$321,990Pending4 beds 3 baths2,475 sq. ft.10217 NW 28th Terrace, Yukon, OK 73099
MLS# 1186382Listed by: D.R HORTON REALTY OF OK LLC- New
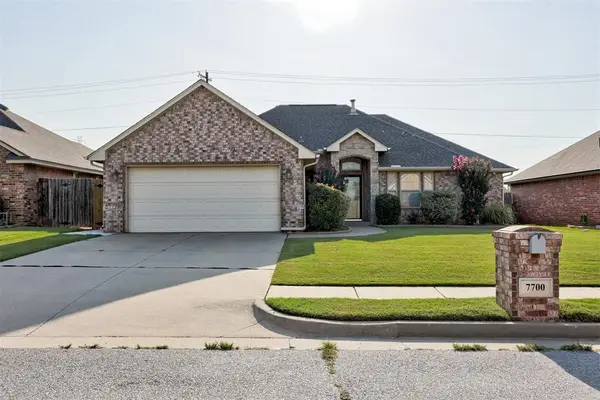 $260,000Active3 beds 2 baths1,596 sq. ft.
$260,000Active3 beds 2 baths1,596 sq. ft.7700 Geneva Rea Lane, Yukon, OK 73099
MLS# 1186363Listed by: KELLER WILLIAMS REALTY ELITE - New
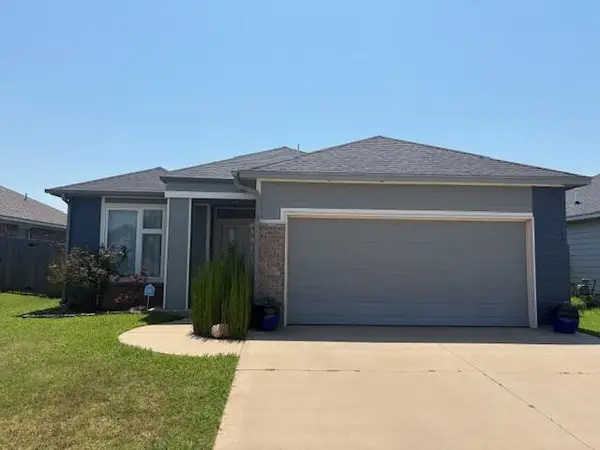 $272,000Active3 beds 2 baths1,711 sq. ft.
$272,000Active3 beds 2 baths1,711 sq. ft.10716 NW 20th Street, Yukon, OK 73099
MLS# 1185781Listed by: METRO CONNECT REAL ESTATE - New
 $356,900Active4 beds 2 baths1,820 sq. ft.
$356,900Active4 beds 2 baths1,820 sq. ft.7713 Wilshire Woods Drive, Yukon, OK 73099
MLS# 1186213Listed by: AUTHENTIC REAL ESTATE GROUP - New
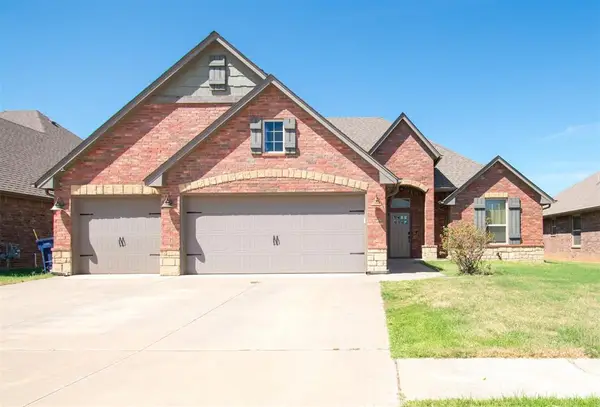 $349,900Active4 beds 3 baths2,250 sq. ft.
$349,900Active4 beds 3 baths2,250 sq. ft.10217 SW 24th Street, Yukon, OK 73099
MLS# 1181947Listed by: HORIZON REALTY - New
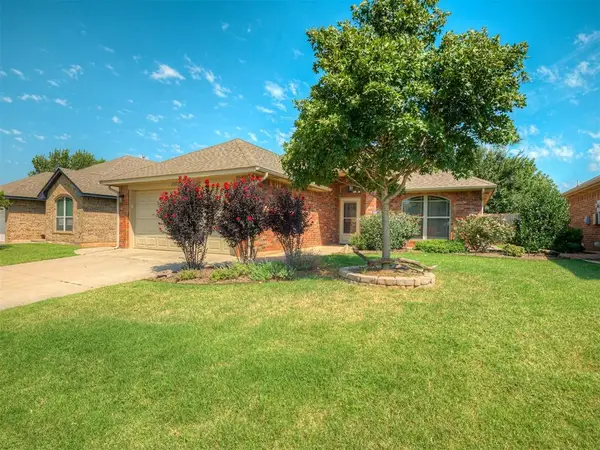 $229,900Active3 beds 2 baths1,268 sq. ft.
$229,900Active3 beds 2 baths1,268 sq. ft.10621 SW 36th Street, Yukon, OK 73099
MLS# 1185854Listed by: WHITTINGTON REALTY - New
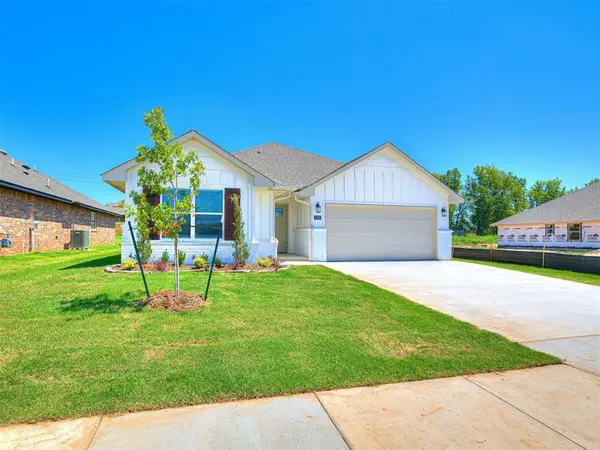 $329,900Active3 beds 2 baths1,730 sq. ft.
$329,900Active3 beds 2 baths1,730 sq. ft.7700 Three Woods Lane, Yukon, OK 73099
MLS# 1186211Listed by: AUTHENTIC REAL ESTATE GROUP
