11908 NW 120th Street, Oklahoma City, OK 73099
Local realty services provided by:Better Homes and Gardens Real Estate Paramount
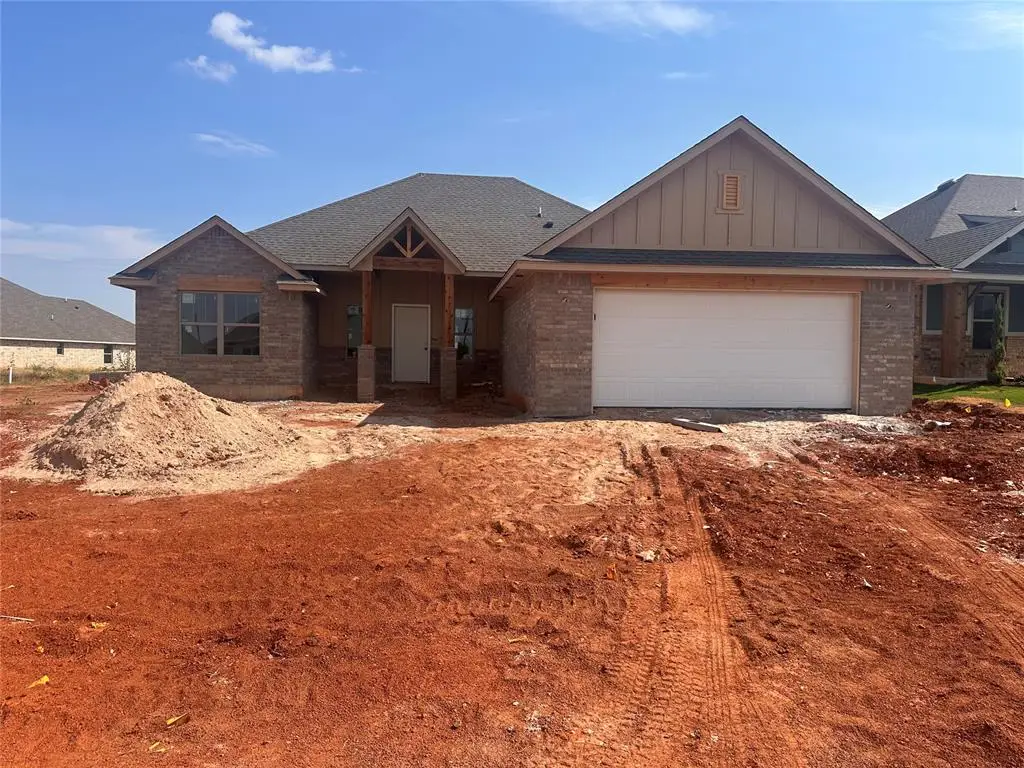
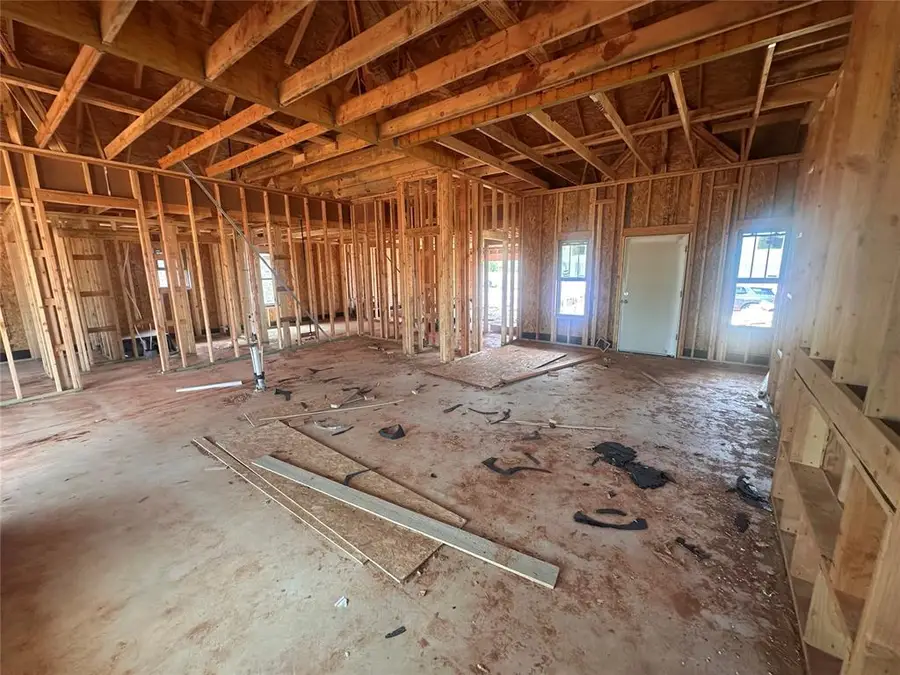
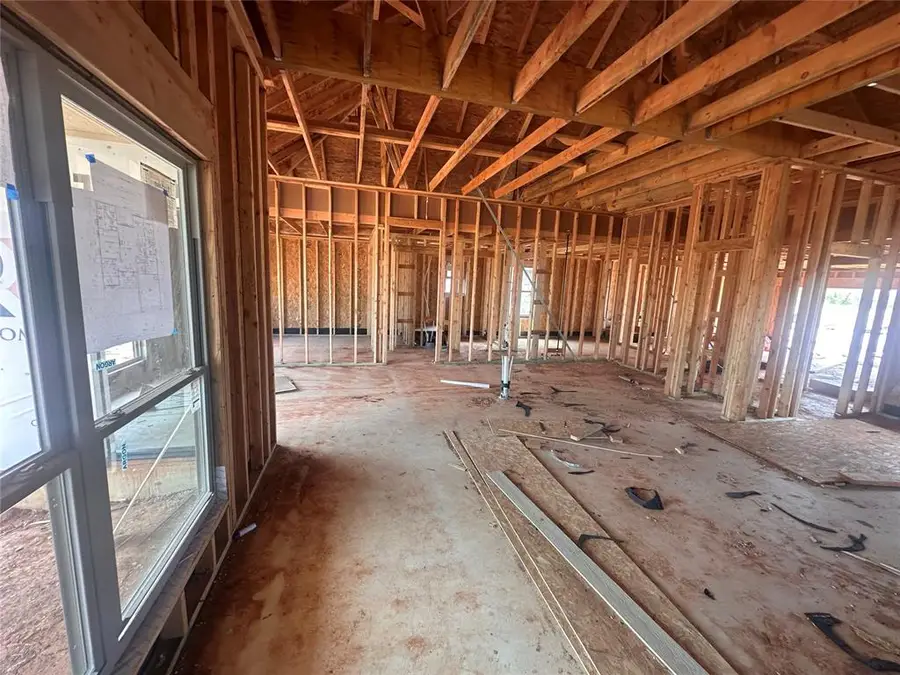
Listed by:millie eubanks
Office:gable & grace group
MLS#:1182089
Source:OK_OKC
11908 NW 120th Street,Oklahoma City, OK 73099
$319,900
- 3 Beds
- 2 Baths
- 1,705 sq. ft.
- Single family
- Active
Price summary
- Price:$319,900
- Price per sq. ft.:$187.62
About this home
You’ll be thrilled to see what awaits inside this beautiful home! Upon entry, you are welcomed by a dedicated foyer that leads seamlessly into a grand open-concept living, kitchen, and dining area. This expansive space offers plenty of room for entertaining and endless design possibilities to make it your own.
The spacious living room flows effortlessly into the immaculate kitchen, which features a large island, ample cabinetry, a pantry, and plenty of space for cooking and gathering with guests. The guest bedrooms are equally impressive, boasting step-in closets for extra storage. The centrally located laundry room offers added convenience for busy households.
The primary suite is a true retreat, featuring dual vanities, a luxurious shower, a soaking tub, and a private water closet. The enormous walk-in closet provides plenty of space and even has convenient access to the utility room. Step outside to enjoy the large covered back patio, perfect for relaxing or outdoor entertaining.
This home is a crowd favorite in the design department, offering both style and functionality. With a 10-year structural warranty and manufacturer warranties, maintaining your home is simple and worry-free!
Contact an agent
Home facts
- Year built:2025
- Listing Id #:1182089
- Added:1 day(s) ago
- Updated:August 15, 2025 at 04:05 AM
Rooms and interior
- Bedrooms:3
- Total bathrooms:2
- Full bathrooms:2
- Living area:1,705 sq. ft.
Heating and cooling
- Cooling:Central Electric
- Heating:Central Gas
Structure and exterior
- Roof:Composition
- Year built:2025
- Building area:1,705 sq. ft.
- Lot area:0.03 Acres
Schools
- High school:Yukon HS
- Middle school:Yukon MS
- Elementary school:Surrey Hills ES
Utilities
- Water:Public
Finances and disclosures
- Price:$319,900
- Price per sq. ft.:$187.62
New listings near 11908 NW 120th Street
- New
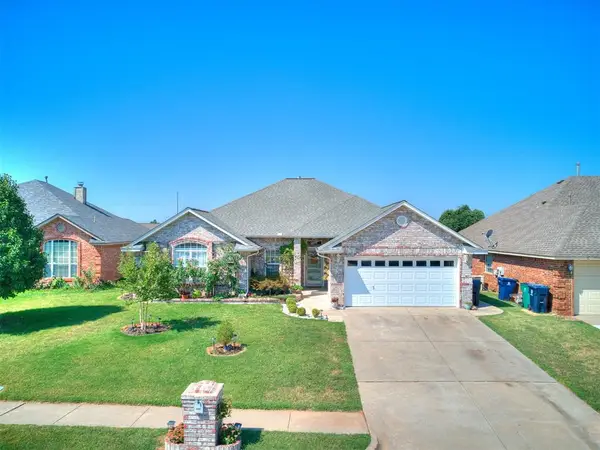 $274,000Active3 beds 2 baths1,839 sq. ft.
$274,000Active3 beds 2 baths1,839 sq. ft.240 SW 132nd Street, Oklahoma City, OK 73170
MLS# 1184855Listed by: KELLER-WILLIAMS PLATINUM - New
 $429,500Active3 beds 2 baths1,657 sq. ft.
$429,500Active3 beds 2 baths1,657 sq. ft.2421 NW 55 Place, Oklahoma City, OK 73112
MLS# 1185790Listed by: METRO MARK REALTORS - New
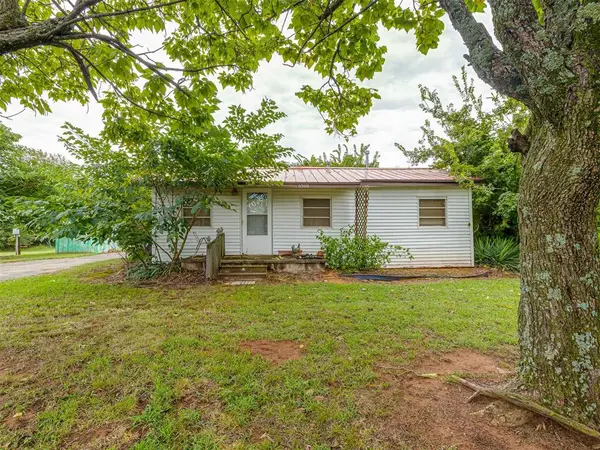 $215,000Active3 beds 1 baths1,266 sq. ft.
$215,000Active3 beds 1 baths1,266 sq. ft.6500 S Westminster Road, Oklahoma City, OK 73150
MLS# 1185795Listed by: CENTURY 21 JUDGE FITE COMPANY - New
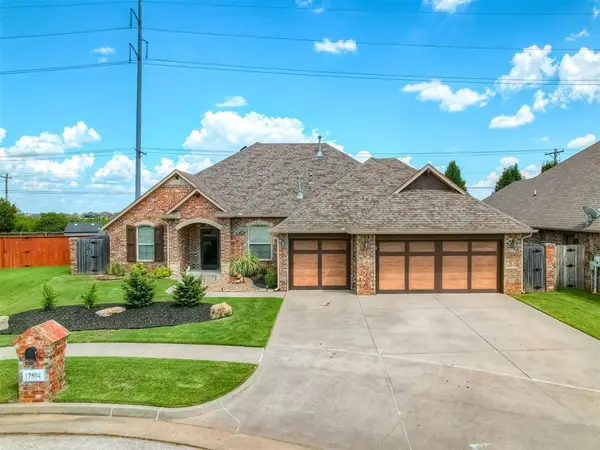 $322,000Active3 beds 2 baths1,867 sq. ft.
$322,000Active3 beds 2 baths1,867 sq. ft.17504 Tuscan Road, Oklahoma City, OK 73096
MLS# 1183405Listed by: EVOLVE REALTY AND ASSOCIATES - Open Sun, 2 to 4pmNew
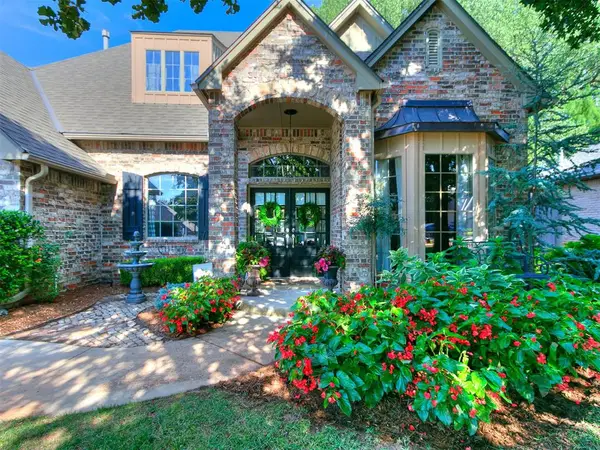 $516,000Active4 beds 3 baths3,166 sq. ft.
$516,000Active4 beds 3 baths3,166 sq. ft.14404 Oxford Drive, Edmond, OK 73013
MLS# 1185798Listed by: LEONARD REALTY - New
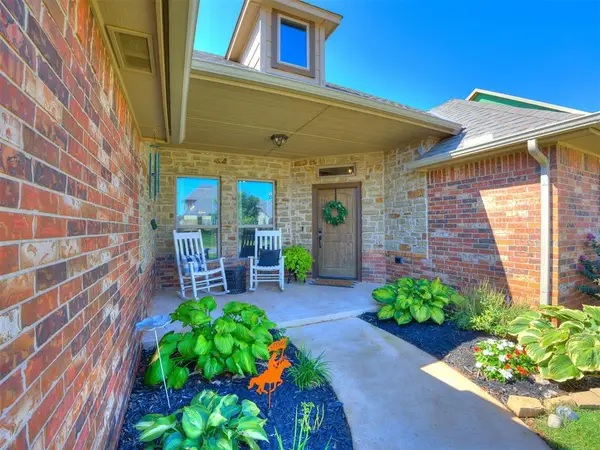 $435,000Active4 beds 3 baths2,358 sq. ft.
$435,000Active4 beds 3 baths2,358 sq. ft.3349 Sage Brush Place, Yukon, OK 73099
MLS# 1185963Listed by: CHINOWTH & COHEN - New
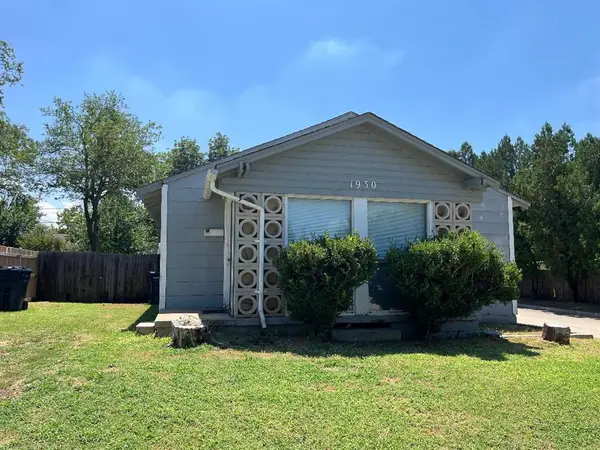 $110,000Active2 beds 1 baths928 sq. ft.
$110,000Active2 beds 1 baths928 sq. ft.1930 NW 29 Street, Oklahoma City, OK 73106
MLS# 1185992Listed by: PRIME REALTY INC. - New
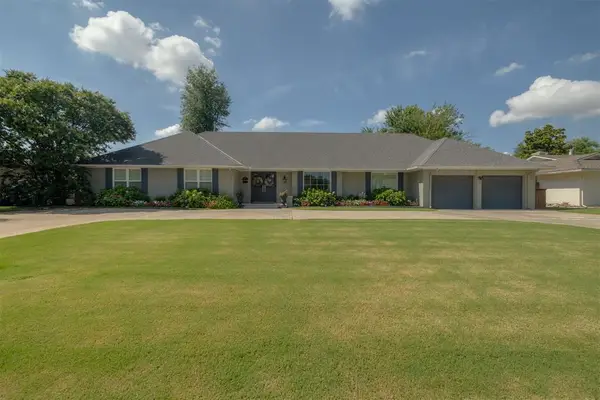 $775,000Active4 beds 3 baths3,592 sq. ft.
$775,000Active4 beds 3 baths3,592 sq. ft.2916 Elmhurst Avenue, Oklahoma City, OK 73120
MLS# 1185554Listed by: CHERRYWOOD - New
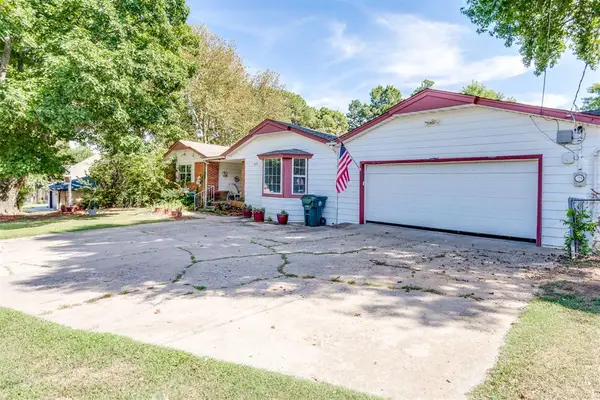 $200,000Active4 beds 3 baths1,550 sq. ft.
$200,000Active4 beds 3 baths1,550 sq. ft.10700 NE 4th Street, Oklahoma City, OK 73130
MLS# 1185778Listed by: BRIX REALTY
