2916 Elmhurst Avenue, Oklahoma City, OK 73120
Local realty services provided by:Better Homes and Gardens Real Estate The Platinum Collective
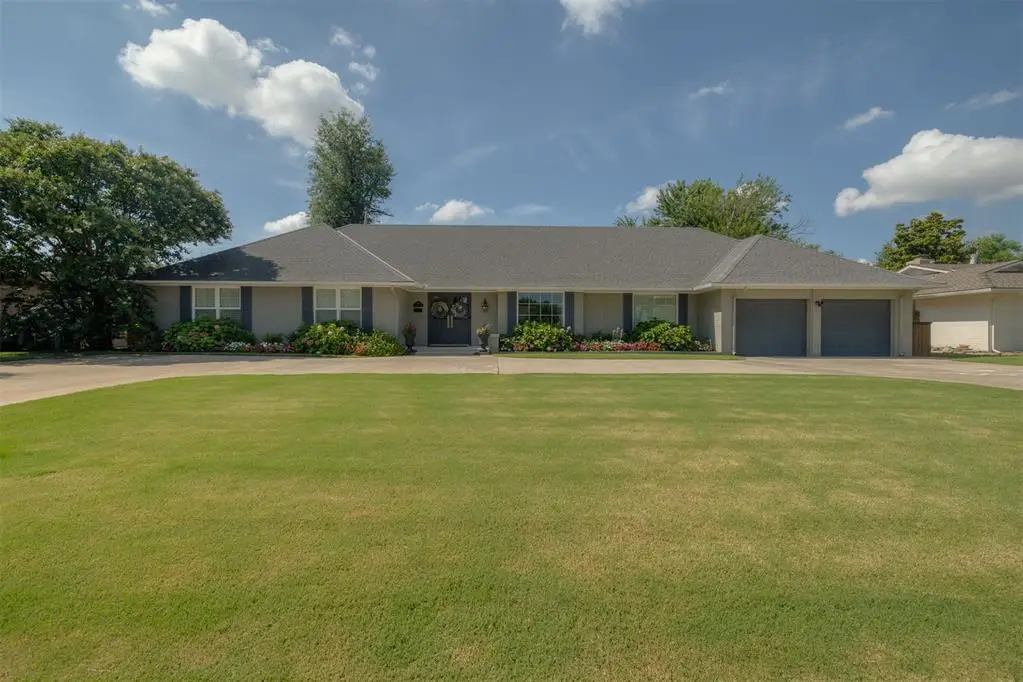
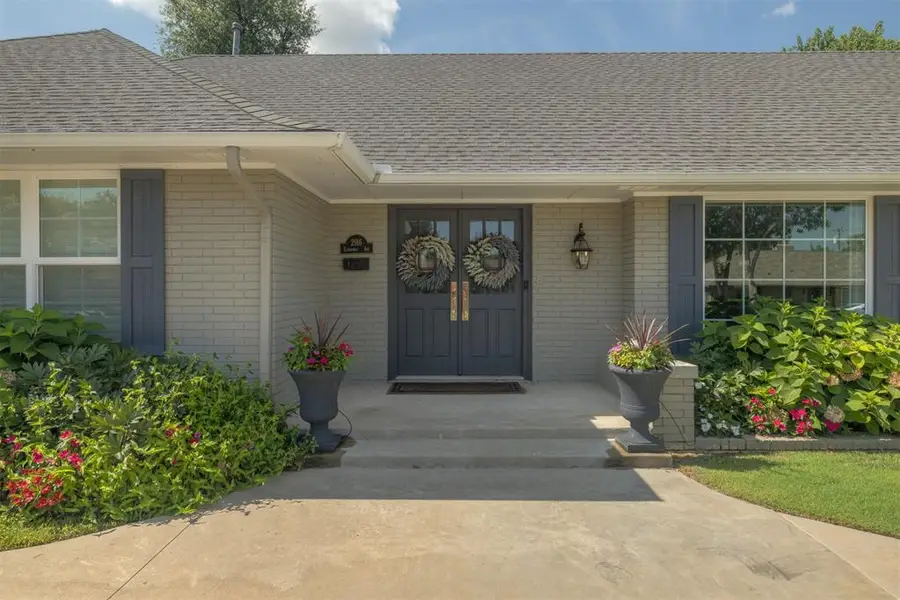
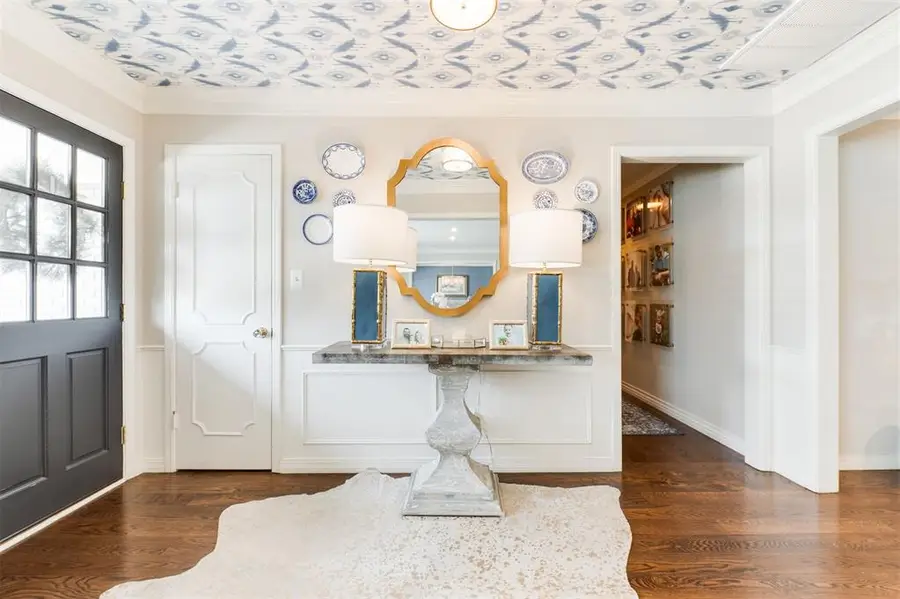
Listed by:lauren toppins
Office:cherrywood
MLS#:1185554
Source:OK_OKC
2916 Elmhurst Avenue,Oklahoma City, OK 73120
$775,000
- 4 Beds
- 3 Baths
- 3,592 sq. ft.
- Single family
- Active
Price summary
- Price:$775,000
- Price per sq. ft.:$215.76
About this home
Beautifully Updated Ranch in Lakehurst with Pool & Expansion Potential
This 4-bedroom, 2.5-bath ranch-style home offers 3,592 sq. ft. of thoughtfully designed living space in one of OKC’s most sought-after neighborhoods. Inside, multiple living areas, an office/flex room, and both a formal dining room and a casual eat-in area with custom built-in bench seating provide space for every lifestyle. The main living areas and kitchen feature rich hardwood floors, while designer wallpaper in the bathrooms, marble-tiled showers, and upgraded lighting add luxury in every room.
The kitchen is a showstopper, boasting an oversized paneled refrigerator, 6-burner gas stove with a decorative hood vent, open shelving, an ice maker, and a wine fridge—perfect for entertaining.
Step outside to your private backyard retreat with an inviting in-ground pool, ideal for summer gatherings. If you need even more space, the attic is already prepped with subflooring, making it ready to double the size of the home.
A rare blend of style, comfort, and future potential—this Lakehurst gem is a must-see!
Contact an agent
Home facts
- Year built:1965
- Listing Id #:1185554
- Added:1 day(s) ago
- Updated:August 15, 2025 at 04:05 AM
Rooms and interior
- Bedrooms:4
- Total bathrooms:3
- Full bathrooms:2
- Half bathrooms:1
- Living area:3,592 sq. ft.
Heating and cooling
- Cooling:Central Electric
- Heating:Central Electric
Structure and exterior
- Roof:Composition
- Year built:1965
- Building area:3,592 sq. ft.
- Lot area:0.28 Acres
Schools
- High school:John Marshall HS
- Middle school:John Marshall MS
- Elementary school:Ridgeview ES
Finances and disclosures
- Price:$775,000
- Price per sq. ft.:$215.76
New listings near 2916 Elmhurst Avenue
- New
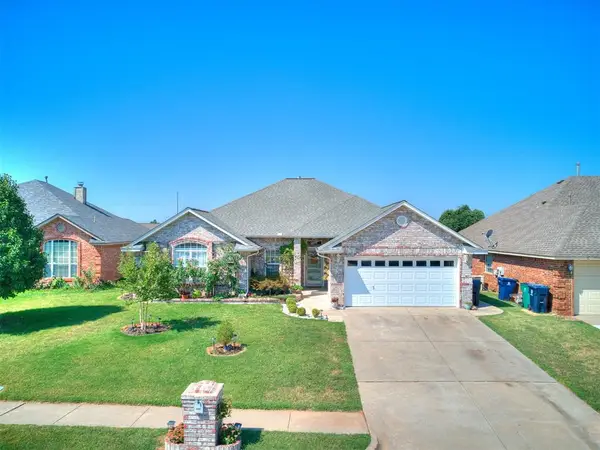 $274,000Active3 beds 2 baths1,839 sq. ft.
$274,000Active3 beds 2 baths1,839 sq. ft.240 SW 132nd Street, Oklahoma City, OK 73170
MLS# 1184855Listed by: KELLER-WILLIAMS PLATINUM - New
 $429,500Active3 beds 2 baths1,657 sq. ft.
$429,500Active3 beds 2 baths1,657 sq. ft.2421 NW 55 Place, Oklahoma City, OK 73112
MLS# 1185790Listed by: METRO MARK REALTORS - New
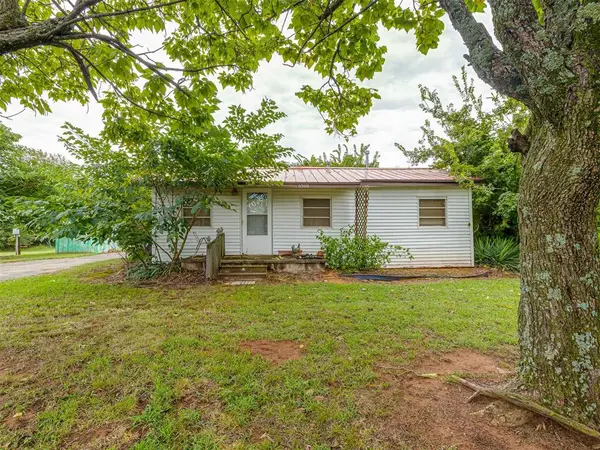 $215,000Active3 beds 1 baths1,266 sq. ft.
$215,000Active3 beds 1 baths1,266 sq. ft.6500 S Westminster Road, Oklahoma City, OK 73150
MLS# 1185795Listed by: CENTURY 21 JUDGE FITE COMPANY - New
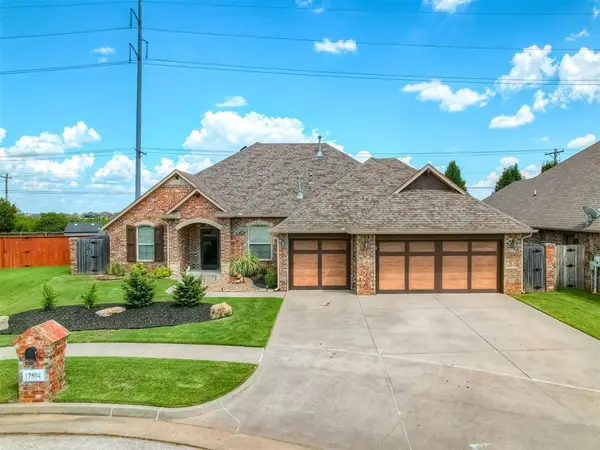 $322,000Active3 beds 2 baths1,867 sq. ft.
$322,000Active3 beds 2 baths1,867 sq. ft.17504 Tuscan Road, Oklahoma City, OK 73096
MLS# 1183405Listed by: EVOLVE REALTY AND ASSOCIATES - Open Sun, 2 to 4pmNew
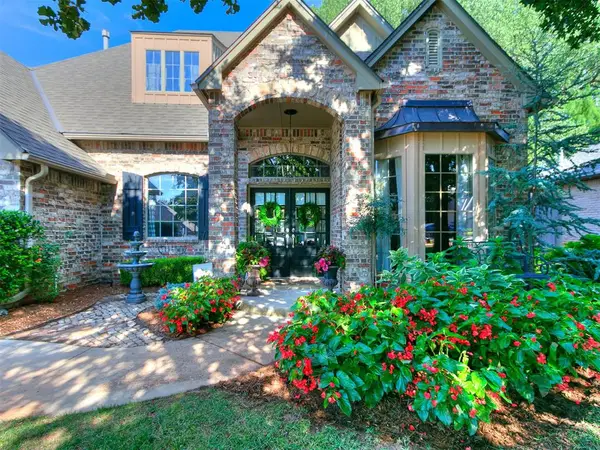 $516,000Active4 beds 3 baths3,166 sq. ft.
$516,000Active4 beds 3 baths3,166 sq. ft.14404 Oxford Drive, Edmond, OK 73013
MLS# 1185798Listed by: LEONARD REALTY - New
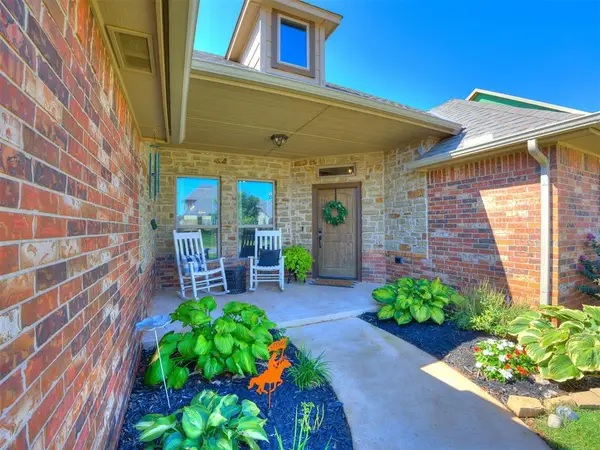 $435,000Active4 beds 3 baths2,358 sq. ft.
$435,000Active4 beds 3 baths2,358 sq. ft.3349 Sage Brush Place, Yukon, OK 73099
MLS# 1185963Listed by: CHINOWTH & COHEN - New
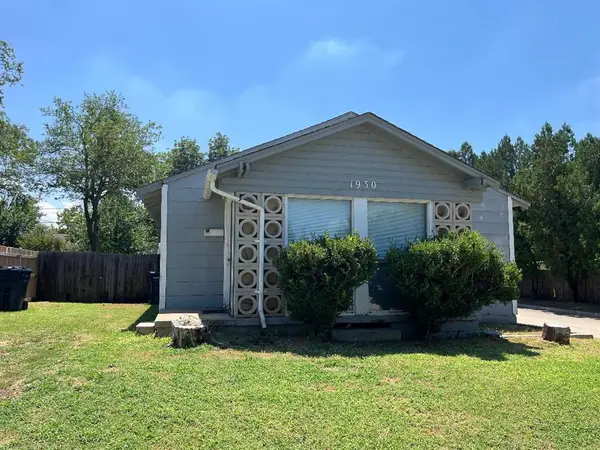 $110,000Active2 beds 1 baths928 sq. ft.
$110,000Active2 beds 1 baths928 sq. ft.1930 NW 29 Street, Oklahoma City, OK 73106
MLS# 1185992Listed by: PRIME REALTY INC. - New
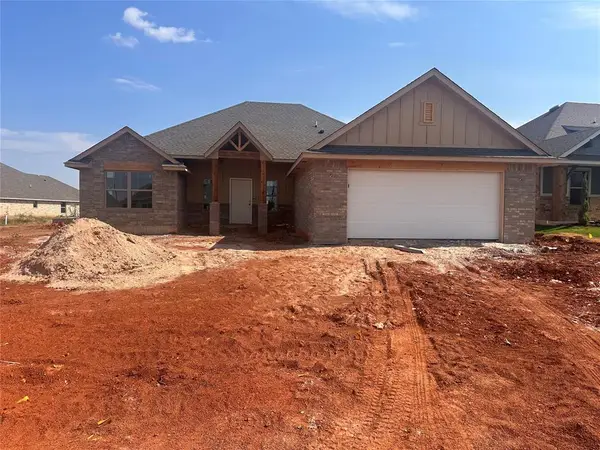 $319,900Active3 beds 2 baths1,705 sq. ft.
$319,900Active3 beds 2 baths1,705 sq. ft.11908 NW 120th Street, Oklahoma City, OK 73099
MLS# 1182089Listed by: GABLE & GRACE GROUP - New
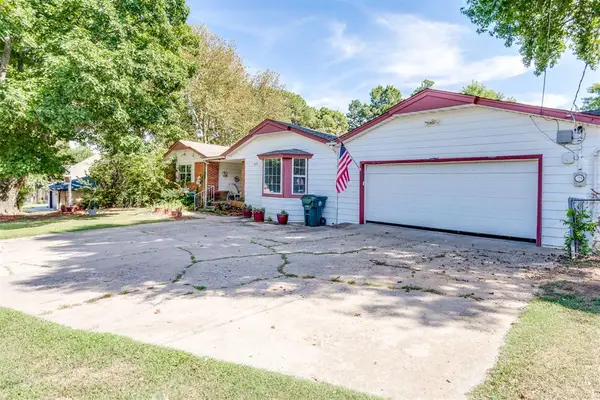 $200,000Active4 beds 3 baths1,550 sq. ft.
$200,000Active4 beds 3 baths1,550 sq. ft.10700 NE 4th Street, Oklahoma City, OK 73130
MLS# 1185778Listed by: BRIX REALTY
