1205 NW 42nd Street, Oklahoma City, OK 73118
Local realty services provided by:Better Homes and Gardens Real Estate The Platinum Collective
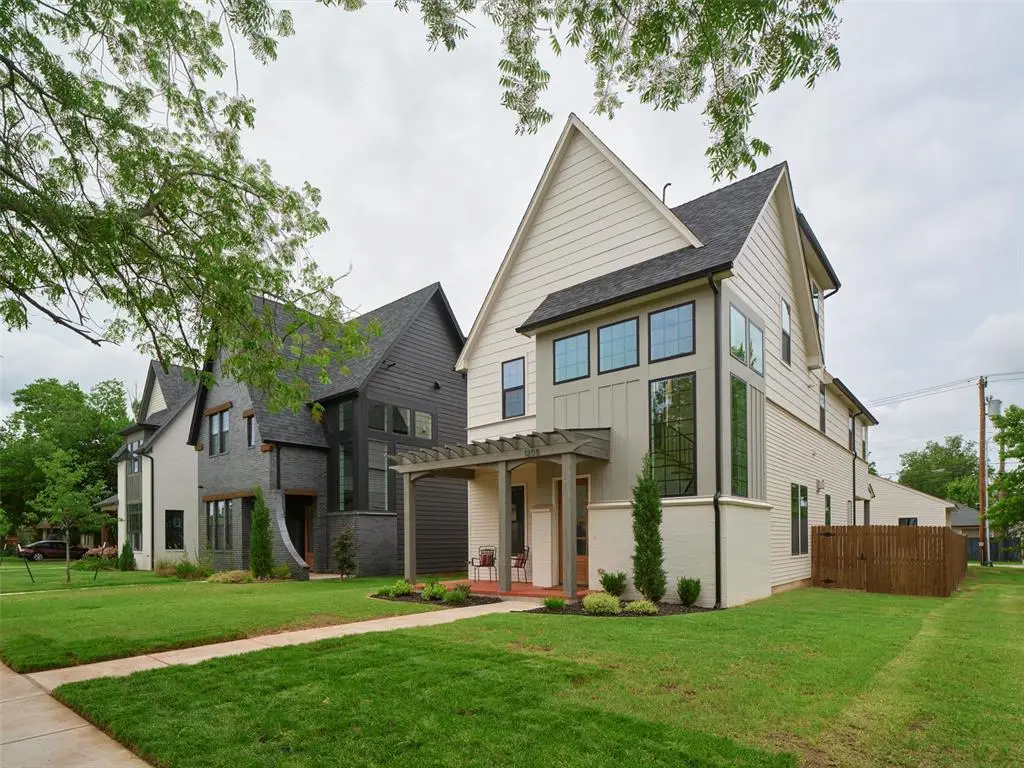
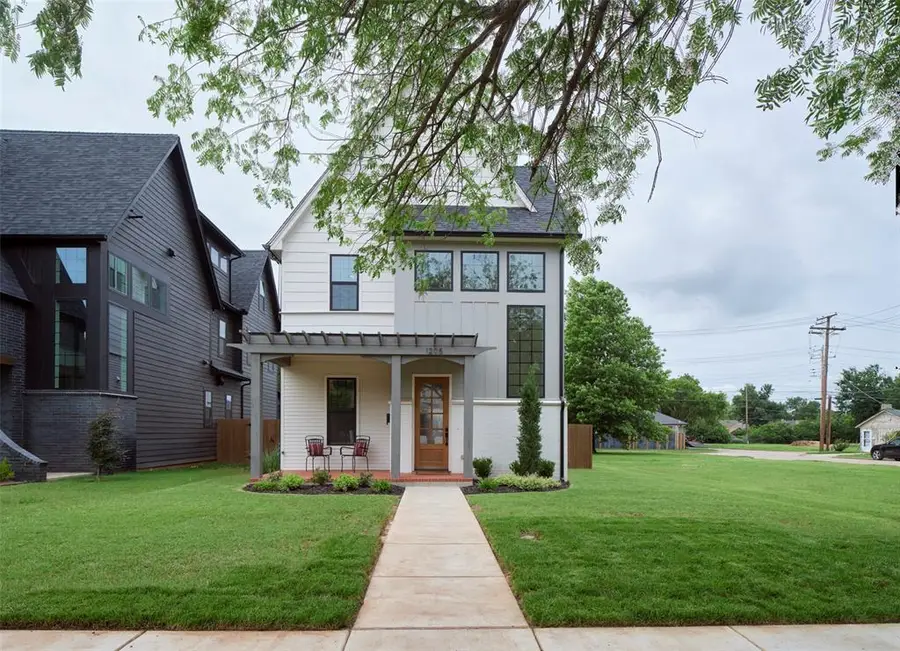
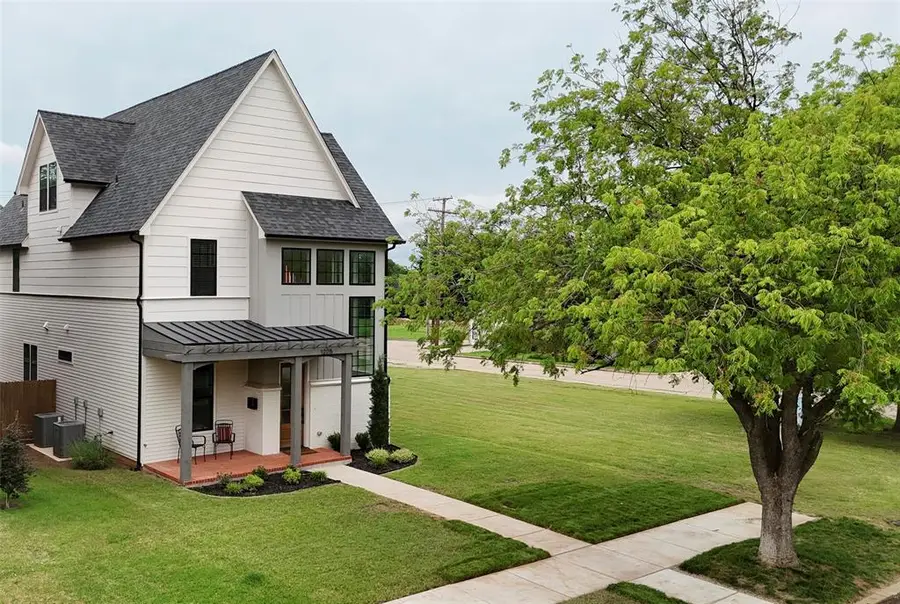
Listed by:chris george
Office:chinowth & cohen
MLS#:1175527
Source:OK_OKC
1205 NW 42nd Street,Oklahoma City, OK 73118
$765,000
- 4 Beds
- 4 Baths
- 3,470 sq. ft.
- Single family
- Active
Price summary
- Price:$765,000
- Price per sq. ft.:$220.46
About this home
Crafted in 2022 with a discerning eye for design and detail, this high-end modern Tudor residence is a striking blend of timeless architecture and contemporary luxury. Nestled in the heart of the coveted Western District and Helm Farm neighborhood, the home exudes sophistication from the moment you enter the sun-drenched foyer, where expansive windows and refined finishes introduce the elegance within. The main level features an open-concept design that brings together the living, dining, and kitchen areas in perfect harmony. The gourmet kitchen is a culinary centerpiece, equipped with custom wood cabinets, sleek quartz countertops, a spacious center island with bar seating, chef-grade appliances, a walk-in pantry, and an adjacent mudroom for everyday convenience. The living room radiates warmth and style with four towering windows, custom built-in cabinetry and shelving, and a sleek modern gas fireplace. Also on the main floor is a bedroom and full bathroom or optional study. Upstairs, the home continues to impress with an expansive primary suite, that is a true retreat, boasting a spa-like bathroom with floating double vanities, built-in storage, a soaking tub, walk-in shower with gorgeous tiled wall, and an extended walk-in closet that seamlessly connects to the private laundry room. Off the laundry is an optional desk area or sit down vanity area. Additionally on the second floor are secondary bedrooms joined by a stylish bathroom with both having their own vanity and shared wet room. The third floor offers a newly completed bonus suite, independently heated and cooled, featuring an optional fifth bedroom and an additional full bathroom. Whether used as a home office, guest quarters, or an entertainment lounge, this space adds unmatched versatility. Step outside to the covered back patio with brick pavers for year round enjoyment. A detached two-car garage with alley access rounds out this exquisite property.
Contact an agent
Home facts
- Year built:2022
- Listing Id #:1175527
- Added:308 day(s) ago
- Updated:August 08, 2025 at 12:34 PM
Rooms and interior
- Bedrooms:4
- Total bathrooms:4
- Full bathrooms:4
- Living area:3,470 sq. ft.
Heating and cooling
- Cooling:Zoned Electric
- Heating:Zoned Gas
Structure and exterior
- Roof:Composition
- Year built:2022
- Building area:3,470 sq. ft.
- Lot area:0.13 Acres
Schools
- High school:Douglass HS
- Middle school:Moon MS
- Elementary school:Wilson ES
Utilities
- Water:Public
Finances and disclosures
- Price:$765,000
- Price per sq. ft.:$220.46
New listings near 1205 NW 42nd Street
- New
 $995,000Active4 beds 3 baths4,214 sq. ft.
$995,000Active4 beds 3 baths4,214 sq. ft.7400 Aurelia Road, Oklahoma City, OK 73121
MLS# 1181455Listed by: BAILEE & CO. REAL ESTATE - New
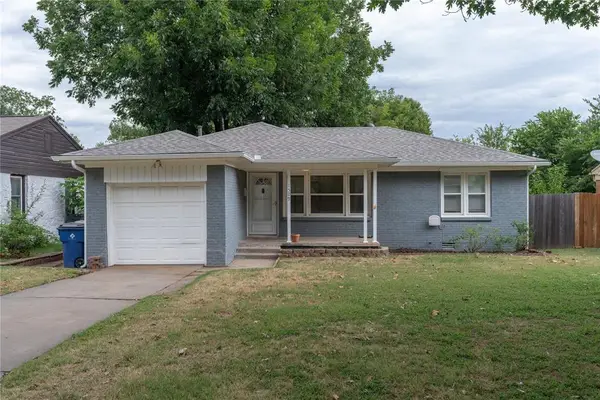 $175,000Active2 beds 1 baths931 sq. ft.
$175,000Active2 beds 1 baths931 sq. ft.1509 Downing Street, Oklahoma City, OK 73120
MLS# 1185636Listed by: LRE REALTY LLC - New
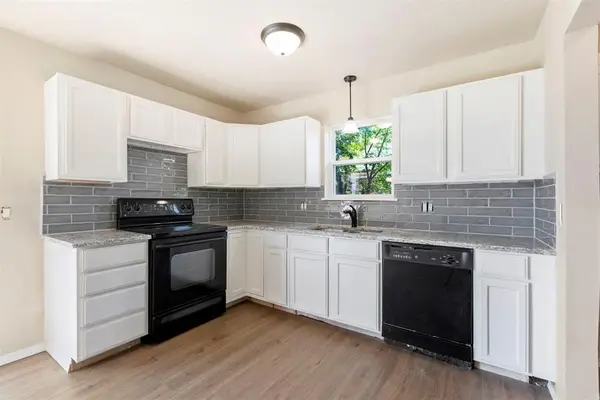 $182,500Active3 beds 2 baths1,076 sq. ft.
$182,500Active3 beds 2 baths1,076 sq. ft.13925 N Everest Avenue, Edmond, OK 73013
MLS# 1185690Listed by: STETSON BENTLEY - New
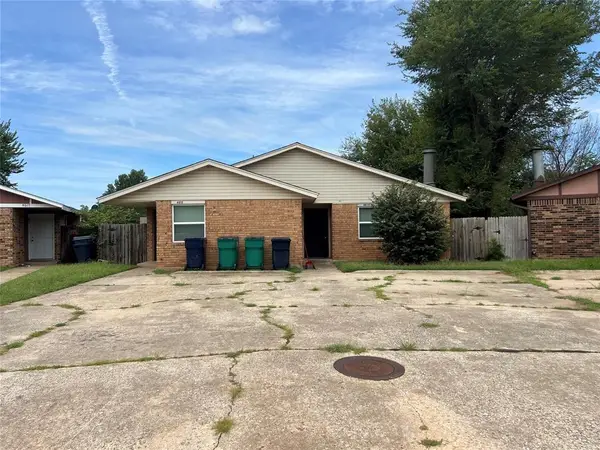 $169,000Active5 beds 4 baths1,905 sq. ft.
$169,000Active5 beds 4 baths1,905 sq. ft.4615 N Creek Ct Court, Oklahoma City, OK 73135
MLS# 1185725Listed by: MCGRAW DAVISSON STEWART LLC - New
 $446,340Active4 beds 3 baths2,300 sq. ft.
$446,340Active4 beds 3 baths2,300 sq. ft.9320 NW 116th Street, Yukon, OK 73099
MLS# 1185933Listed by: PREMIUM PROP, LLC - New
 $225,000Active3 beds 3 baths1,373 sq. ft.
$225,000Active3 beds 3 baths1,373 sq. ft.3312 Hondo Terrace, Yukon, OK 73099
MLS# 1185244Listed by: REDFIN - New
 $370,269Active4 beds 2 baths1,968 sq. ft.
$370,269Active4 beds 2 baths1,968 sq. ft.116 NW 31st Street, Oklahoma City, OK 73118
MLS# 1185298Listed by: REDFIN - New
 $315,000Active3 beds 3 baths2,315 sq. ft.
$315,000Active3 beds 3 baths2,315 sq. ft.2332 NW 112th Terrace, Oklahoma City, OK 73120
MLS# 1185824Listed by: KELLER WILLIAMS CENTRAL OK ED - New
 $249,500Active4 beds 2 baths1,855 sq. ft.
$249,500Active4 beds 2 baths1,855 sq. ft.5401 SE 81st Terrace, Oklahoma City, OK 73135
MLS# 1185914Listed by: TRINITY PROPERTIES - New
 $479,000Active4 beds 4 baths3,036 sq. ft.
$479,000Active4 beds 4 baths3,036 sq. ft.9708 Castle Road, Oklahoma City, OK 73162
MLS# 1184924Listed by: STETSON BENTLEY

