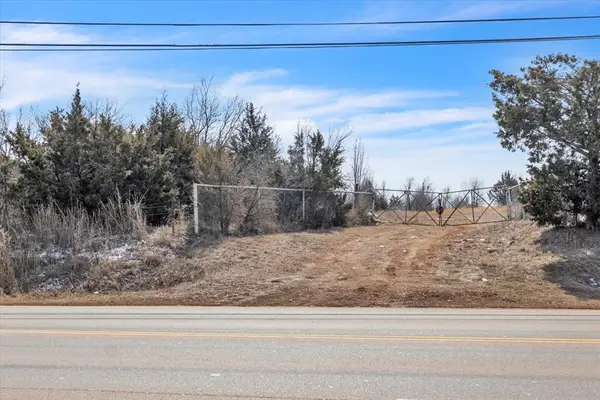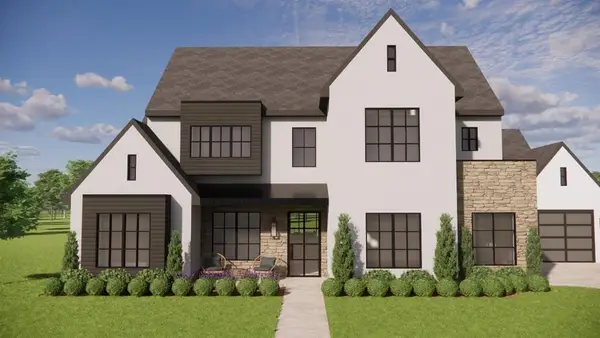1220 NE 122nd Street, Oklahoma City, OK 73131
Local realty services provided by:Better Homes and Gardens Real Estate The Platinum Collective
Listed by: rhonda bratton
Office: rhonda bratton homes
MLS#:1180859
Source:OK_OKC
1220 NE 122nd Street,Oklahoma City, OK 73131
$3,600,000
- 5 Beds
- 7 Baths
- 7,784 sq. ft.
- Single family
- Pending
Price summary
- Price:$3,600,000
- Price per sq. ft.:$462.49
About this home
A secluded Scandinavian sanctuary with unparalleled privacy and unique architectural beauty. Nestled within a heavily wooded rolling acreage with approx. 30 un-platted acres (5 acres around the house are manicured and irrigated, the additional 25 are a natural privacy buffer). This secluded retreat, accessed via a private gate, offers the rare combination of complete tranquility and convenient access to the city. The original land run homestead has been transformed into an eclectic masterpiece, seamlessly blending history with modern design. Hand-hewn wood beams and industrial steel supports create a striking aesthetic, accentuated by expansive glass insets in large frame windows and double front doors that invite abundant natural light. Skylights further illuminate the sophisticated interiors. Throughout the home, original stone structures from statehood lend a timeless charm and a sense of deep-rooted history. The elaborate residence boasts 5 bedrooms, ensuring ultimate comfort and privacy for all. Entertainment possibilities are endless with a grand theatre room, a golf simulator room with adjacent game room. The kitchen is a culinary dream, featuring an expansive banquette attached to a stunning waterfall-edged island and a gourmet appliance package, including a built-in espresso machine. Designed for grand scale entertaining, the kitchen flows effortlessly into two dining spaces, a spacious living room, a wet bar, and a dining room with a sleek built-in buffet. Step outside to your private oasis, where a spa-like pool with waterfall and fire bowls creates a captivating ambiance. Enjoy the dedicated outdoor living area, a full outdoor kitchen, and an 8-pin putting green, all set against the backdrop of your private, wooded surroundings. This truly unique property offers an escape from the ordinary, a private haven just moments from urban conveniences.
Contact an agent
Home facts
- Year built:1938
- Listing ID #:1180859
- Added:110 day(s) ago
- Updated:November 12, 2025 at 08:52 AM
Rooms and interior
- Bedrooms:5
- Total bathrooms:7
- Full bathrooms:4
- Half bathrooms:3
- Living area:7,784 sq. ft.
Heating and cooling
- Cooling:Geothermal
- Heating:Geothermal
Structure and exterior
- Roof:Composition
- Year built:1938
- Building area:7,784 sq. ft.
- Lot area:30 Acres
Schools
- High school:John Marshall HS
- Middle school:John Marshall MS
- Elementary school:Britton ES
Utilities
- Water:Private Well Available
Finances and disclosures
- Price:$3,600,000
- Price per sq. ft.:$462.49
New listings near 1220 NE 122nd Street
- New
 $599,000Active4 beds 2 baths2,842 sq. ft.
$599,000Active4 beds 2 baths2,842 sq. ft.3700 Hunter Glen Drive, Oklahoma City, OK 73179
MLS# 1201087Listed by: ALWAYS REAL ESTATE - New
 $650,000Active4 beds 4 baths2,362 sq. ft.
$650,000Active4 beds 4 baths2,362 sq. ft.1728 NW 13th Street, Oklahoma City, OK 73106
MLS# 1201109Listed by: COPPER CREEK REAL ESTATE - New
 $512,000Active4 beds 3 baths2,686 sq. ft.
$512,000Active4 beds 3 baths2,686 sq. ft.5705 Tiger Stone Drive, Mustang, OK 73064
MLS# 1201135Listed by: BROKERAGE 405 - New
 $315,000Active3 beds 2 baths1,954 sq. ft.
$315,000Active3 beds 2 baths1,954 sq. ft.2913 SW 102nd Street, Oklahoma City, OK 73159
MLS# 1201150Listed by: COLDWELL BANKER SELECT - New
 $225,000Active3 beds 2 baths2,055 sq. ft.
$225,000Active3 beds 2 baths2,055 sq. ft.5400 Ryan Drive, Oklahoma City, OK 73135
MLS# 1201139Listed by: KELLER WILLIAMS REALTY ELITE - New
 $225,000Active3 beds 2 baths1,460 sq. ft.
$225,000Active3 beds 2 baths1,460 sq. ft.12009 Jude Way, Yukon, OK 73099
MLS# 1201149Listed by: HAMILWOOD REAL ESTATE - Open Sun, 2 to 4pmNew
 $355,000Active3 beds 2 baths1,318 sq. ft.
$355,000Active3 beds 2 baths1,318 sq. ft.912 NW 22nd Street, Oklahoma City, OK 73106
MLS# 1200088Listed by: KELLER WILLIAMS CENTRAL OK ED - New
 $75,000Active2 beds 1 baths940 sq. ft.
$75,000Active2 beds 1 baths940 sq. ft.635 SE 21st Street, Oklahoma City, OK 73129
MLS# 1201145Listed by: LRE REALTY LLC  $900,000Active8.62 Acres
$900,000Active8.62 Acres620 E Wilshire Boulevard, Oklahoma City, OK 73105
MLS# 1191805Listed by: ELLUM REALTY FIRM $1,890,200Pending5 beds 5 baths4,515 sq. ft.
$1,890,200Pending5 beds 5 baths4,515 sq. ft.14617 St Maurice Drive, Oklahoma City, OK 73142
MLS# 1200903Listed by: STETSON BENTLEY
