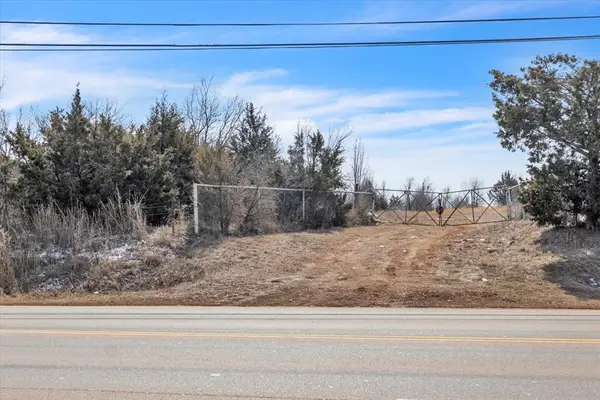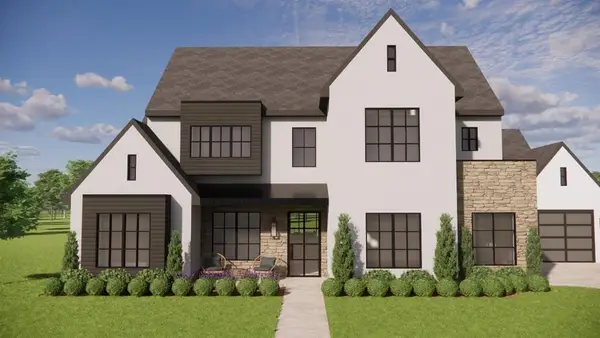12308 Bywater Road, Oklahoma City, OK 73170
Local realty services provided by:Better Homes and Gardens Real Estate Paramount
Listed by: cindy shannon
Office: andy janko realty ltd co.
MLS#:1135308
Source:OK_OKC
12308 Bywater Road,Oklahoma City, OK 73170
$750,000
- 4 Beds
- 4 Baths
- 4,704 sq. ft.
- Single family
- Active
Price summary
- Price:$750,000
- Price per sq. ft.:$159.44
About this home
Elegant Luxury Home on .43 Acre Cul-de-Sac in the Prestigious Gated "Rivendell On The Lake" Neighborhood w/ Panoramic Lakefront Views and Circle Drive!!! AMENITIES: Central Vaccum, Sprinkler Sys, Plantation Shutters, Solid Wood Doors, 2023 Impact Resistant Class 4 Roof w/Radiant Barrier Decking, Outdoor Fireplace, Below-Ground Concrete 13'6"x10'6" Saferoom, Mature Trees. DOWNSTAIRS: BEAUTIFUL FORMAL LIVING - Gas Fireplace, Cathedral Ceiling; STUNNING FORMAL DINING - Wood Floor, Bay Chandelier & Crystal Sconces; ENORMOUS 2ND LIVING - Gas Fireplace (dbl-sided to Formal Dining), Incredible Lake Views, Built-in Entertainment Center, Circle Granite Cocktail Bar w/Refrigerator & Sink; DREAM KITCHEN - Extensive Custom Maple Cabinetry, Island w/Prep Sink & 5-Burner Jenn-Aire Gas Cooktop, Butler's Pantry, Wine Cooler, New Ice Machine, New Microwave, Double Convection Ovens, Pantry, Sub Zero Refrigerator; PRIMARY MASTER SUITE - Cozy Bay Window Venue w/Fireplace for Serene Lake Views, Marble Countertop w/Dbl Sinks & Makeup Vanity, Lg Corner Jetted Tub, Walk-in Shower w/3 Shower Heads & Steam System, Massive Walk-in Closet w/Pull-down Rods; IMPRESSIVE STUDY - Stunning Maple Coffered Ceiling, Blt-in Bookshelves, New (2025) Red Oak Wood Floor, French Doors. UPSTAIRS: MEDIA CENTER/3RD LIVING - Built-in Entertainment Center & Washer/Dryer Combo; BEDROOM #2 - Blt-in Bookshelves & Desk, Walk-in Closet, Jack-N-Jill; BEDROOM #3 - Jack & Jill; 2ND MASTER SUITE/BEDROOM #4 - Built-in Bookshelves, Bathroom w/Shower, Lg Walk-in Closet; ENORMOUS GAMEROOM/5TH BEDROOM - Built-in Desk, Huge Walk-in Closet w/Built-ins, Sink & New Refrigerator. Amazing Quality Craftsmanship throughout. Potential POOL Area on South Side of Lot. Located 1 Mile from 99-Acre Earlywine Park YMCA w/Golf Course, Aquatic Center, Water Park, Playground, Tennis Courts, Soccer Field, Walking Trails. VIRTUAL TOUR VIDEO AVAILABLE.
Contact an agent
Home facts
- Year built:1994
- Listing ID #:1135308
- Added:422 day(s) ago
- Updated:November 12, 2025 at 01:34 PM
Rooms and interior
- Bedrooms:4
- Total bathrooms:4
- Full bathrooms:3
- Half bathrooms:1
- Living area:4,704 sq. ft.
Heating and cooling
- Cooling:Zoned Electric
- Heating:Zoned Gas
Structure and exterior
- Roof:Heavy Comp
- Year built:1994
- Building area:4,704 sq. ft.
- Lot area:0.43 Acres
Schools
- High school:Westmoore HS
- Middle school:Brink JHS
- Elementary school:Earlywine ES
Utilities
- Water:Public
Finances and disclosures
- Price:$750,000
- Price per sq. ft.:$159.44
New listings near 12308 Bywater Road
- New
 $599,000Active4 beds 2 baths2,842 sq. ft.
$599,000Active4 beds 2 baths2,842 sq. ft.3700 Hunter Glen Drive, Oklahoma City, OK 73179
MLS# 1201087Listed by: ALWAYS REAL ESTATE - New
 $650,000Active4 beds 4 baths2,362 sq. ft.
$650,000Active4 beds 4 baths2,362 sq. ft.1728 NW 13th Street, Oklahoma City, OK 73106
MLS# 1201109Listed by: COPPER CREEK REAL ESTATE - New
 $512,000Active4 beds 3 baths2,686 sq. ft.
$512,000Active4 beds 3 baths2,686 sq. ft.5705 Tiger Stone Drive, Mustang, OK 73064
MLS# 1201135Listed by: BROKERAGE 405 - New
 $315,000Active3 beds 2 baths1,954 sq. ft.
$315,000Active3 beds 2 baths1,954 sq. ft.2913 SW 102nd Street, Oklahoma City, OK 73159
MLS# 1201150Listed by: COLDWELL BANKER SELECT - New
 $225,000Active3 beds 2 baths2,055 sq. ft.
$225,000Active3 beds 2 baths2,055 sq. ft.5400 Ryan Drive, Oklahoma City, OK 73135
MLS# 1201139Listed by: KELLER WILLIAMS REALTY ELITE - New
 $225,000Active3 beds 2 baths1,460 sq. ft.
$225,000Active3 beds 2 baths1,460 sq. ft.12009 Jude Way, Yukon, OK 73099
MLS# 1201149Listed by: HAMILWOOD REAL ESTATE - Open Sun, 2 to 4pmNew
 $355,000Active3 beds 2 baths1,318 sq. ft.
$355,000Active3 beds 2 baths1,318 sq. ft.912 NW 22nd Street, Oklahoma City, OK 73106
MLS# 1200088Listed by: KELLER WILLIAMS CENTRAL OK ED - New
 $75,000Active2 beds 1 baths940 sq. ft.
$75,000Active2 beds 1 baths940 sq. ft.635 SE 21st Street, Oklahoma City, OK 73129
MLS# 1201145Listed by: LRE REALTY LLC  $900,000Active8.62 Acres
$900,000Active8.62 Acres620 E Wilshire Boulevard, Oklahoma City, OK 73105
MLS# 1191805Listed by: ELLUM REALTY FIRM $1,890,200Pending5 beds 5 baths4,515 sq. ft.
$1,890,200Pending5 beds 5 baths4,515 sq. ft.14617 St Maurice Drive, Oklahoma City, OK 73142
MLS# 1200903Listed by: STETSON BENTLEY
