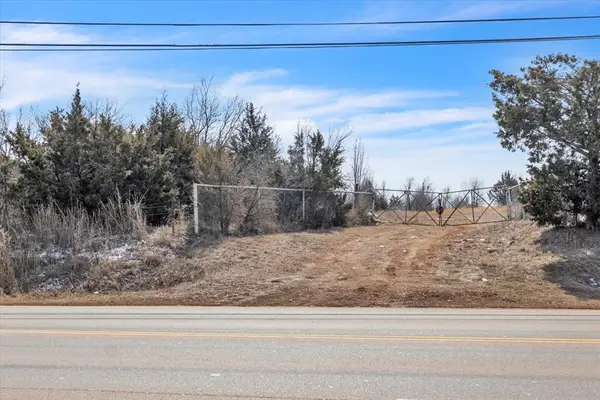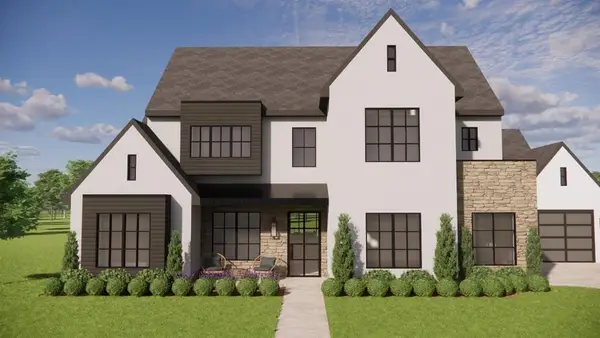12440 Hidden Forest Boulevard, Oklahoma City, OK 73142
Local realty services provided by:Better Homes and Gardens Real Estate The Platinum Collective
Listed by: blake r shelton
Office: keller williams realty elite
MLS#:1174508
Source:OK_OKC
12440 Hidden Forest Boulevard,Oklahoma City, OK 73142
$375,000
- 4 Beds
- 3 Baths
- 2,146 sq. ft.
- Single family
- Active
Price summary
- Price:$375,000
- Price per sq. ft.:$174.74
About this home
Tucked within a one-street gated community that backs to a peaceful creek, this newly completed 4-bedroom, 3-bathroom home was designed for comfort, convenience, and low-maintenance living. The thoughtful floor plan places the primary suite and two bedrooms on the main level, with just one bedroom and full bath upstairs—perfect for guests, a private office, or a bonus room retreat. The HOA covers front yard mowing during select months, making this a nearly zero-maintenance home with beautiful landscaping already taken care of. Out back, a spacious deck overlooks the creek, creating a serene spot to relax or entertain.
From the moment you walk in, you’re greeted by an open-concept layout anchored by a statement fireplace and a warm wood beam overhead, setting the tone for both cozy nights in and effortless entertaining.
The kitchen is the heart of the home, featuring custom finishes on the island and lower cabinets beautifully contrasted by sleek white uppers that extend to the ceiling. A large walk-in pantry adds even more storage, and the layout makes this space as functional as it is beautiful.
The primary suite is your private retreat with a spa-inspired bath that includes a soaking tub, walk-in shower, double vanity, and a spacious closet that connects directly to the laundry room. Thoughtful storage is tucked under the stairs, and the covered back patio and upper deck both overlook the peaceful greenbelt with no rear neighbors.
Located near Lake Hefner and close to great restaurants, shopping, and everyday conveniences, this brand-new home blends style, comfort, and easy living into one perfect package.
Contact an agent
Home facts
- Year built:2025
- Listing ID #:1174508
- Added:127 day(s) ago
- Updated:November 12, 2025 at 01:34 PM
Rooms and interior
- Bedrooms:4
- Total bathrooms:3
- Full bathrooms:2
- Half bathrooms:1
- Living area:2,146 sq. ft.
Heating and cooling
- Cooling:Central Electric
- Heating:Central Gas
Structure and exterior
- Roof:Composition
- Year built:2025
- Building area:2,146 sq. ft.
- Lot area:0.09 Acres
Schools
- High school:Putnam City North HS
- Middle school:Hefner MS
- Elementary school:Dennis ES
Utilities
- Water:Public
Finances and disclosures
- Price:$375,000
- Price per sq. ft.:$174.74
New listings near 12440 Hidden Forest Boulevard
- New
 $599,000Active4 beds 2 baths2,842 sq. ft.
$599,000Active4 beds 2 baths2,842 sq. ft.3700 Hunter Glen Drive, Oklahoma City, OK 73179
MLS# 1201087Listed by: ALWAYS REAL ESTATE - New
 $650,000Active4 beds 4 baths2,362 sq. ft.
$650,000Active4 beds 4 baths2,362 sq. ft.1728 NW 13th Street, Oklahoma City, OK 73106
MLS# 1201109Listed by: COPPER CREEK REAL ESTATE - New
 $512,000Active4 beds 3 baths2,686 sq. ft.
$512,000Active4 beds 3 baths2,686 sq. ft.5705 Tiger Stone Drive, Mustang, OK 73064
MLS# 1201135Listed by: BROKERAGE 405 - New
 $315,000Active3 beds 2 baths1,954 sq. ft.
$315,000Active3 beds 2 baths1,954 sq. ft.2913 SW 102nd Street, Oklahoma City, OK 73159
MLS# 1201150Listed by: COLDWELL BANKER SELECT - New
 $225,000Active3 beds 2 baths2,055 sq. ft.
$225,000Active3 beds 2 baths2,055 sq. ft.5400 Ryan Drive, Oklahoma City, OK 73135
MLS# 1201139Listed by: KELLER WILLIAMS REALTY ELITE - New
 $225,000Active3 beds 2 baths1,460 sq. ft.
$225,000Active3 beds 2 baths1,460 sq. ft.12009 Jude Way, Yukon, OK 73099
MLS# 1201149Listed by: HAMILWOOD REAL ESTATE - Open Sun, 2 to 4pmNew
 $355,000Active3 beds 2 baths1,318 sq. ft.
$355,000Active3 beds 2 baths1,318 sq. ft.912 NW 22nd Street, Oklahoma City, OK 73106
MLS# 1200088Listed by: KELLER WILLIAMS CENTRAL OK ED - New
 $75,000Active2 beds 1 baths940 sq. ft.
$75,000Active2 beds 1 baths940 sq. ft.635 SE 21st Street, Oklahoma City, OK 73129
MLS# 1201145Listed by: LRE REALTY LLC  $900,000Active8.62 Acres
$900,000Active8.62 Acres620 E Wilshire Boulevard, Oklahoma City, OK 73105
MLS# 1191805Listed by: ELLUM REALTY FIRM $1,890,200Pending5 beds 5 baths4,515 sq. ft.
$1,890,200Pending5 beds 5 baths4,515 sq. ft.14617 St Maurice Drive, Oklahoma City, OK 73142
MLS# 1200903Listed by: STETSON BENTLEY
