12500 High Meadow Drive, Oklahoma City, OK 73120
Local realty services provided by:Better Homes and Gardens Real Estate Paramount
Listed by:cate ledezma
Office:evolve realty and associates
MLS#:1195428
Source:OK_OKC
12500 High Meadow Drive,Oklahoma City, OK 73120
$285,000
- 4 Beds
- 2 Baths
- 2,004 sq. ft.
- Single family
- Active
Upcoming open houses
- Sun, Oct 1902:00 pm - 05:00 pm
Price summary
- Price:$285,000
- Price per sq. ft.:$142.22
About this home
Welcome to 12500 High Meadow Drive! Located in a prime area, this spacious home is a true 4 bed, 2 bath, with an office located just off the entry. All sizeable bedrooms are near each other, with one bedroom that has convenient access directly to the primary bedroom. The large primary bedroom also features an en-suite with recent updates and a spacious closet.
High ceilings in the living room create a airy, comfortable space to come back home to. The kitchen features quartz countertops, stainless steel appliances, an eat-in kitchen, and a walk-in pantry.
With both a large backyard with plenty of space for entertaining and convenient access great amenities nearby and throughout Oklahoma City, there are options for any lifestyle.
Other updates include new garage door motors and hot water heater in 2025 and a new compressor in 2023. All appliances to stay with home.
Contact an agent
Home facts
- Year built:1973
- Listing ID #:1195428
- Added:2 day(s) ago
- Updated:October 12, 2025 at 11:09 PM
Rooms and interior
- Bedrooms:4
- Total bathrooms:2
- Full bathrooms:2
- Living area:2,004 sq. ft.
Heating and cooling
- Cooling:Central Electric
- Heating:Central Electric
Structure and exterior
- Roof:Architecural Shingle
- Year built:1973
- Building area:2,004 sq. ft.
- Lot area:0.22 Acres
Schools
- High school:John Marshall HS
- Middle school:John Marshall MS
- Elementary school:Quail Creek ES
Finances and disclosures
- Price:$285,000
- Price per sq. ft.:$142.22
New listings near 12500 High Meadow Drive
- New
 $400,000Active3 beds 2 baths1,992 sq. ft.
$400,000Active3 beds 2 baths1,992 sq. ft.2409 Sorrento Drive, Oklahoma City, OK 73120
MLS# 1195674Listed by: COPPER CREEK REAL ESTATE - New
 $297,500Active3 beds 2 baths1,848 sq. ft.
$297,500Active3 beds 2 baths1,848 sq. ft.17500 Iron Lane, Edmond, OK 73012
MLS# 1195700Listed by: LEONARD REALTY - New
 $330,000Active3 beds 4 baths1,968 sq. ft.
$330,000Active3 beds 4 baths1,968 sq. ft.10907 Kristin Court, Oklahoma City, OK 73170
MLS# 1195531Listed by: APPLE REALTY, LLC - New
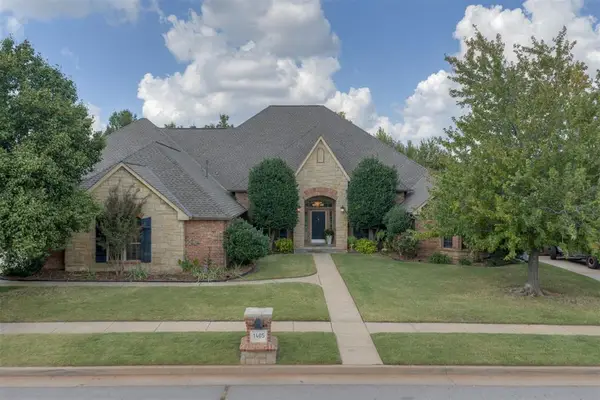 $699,900Active4 beds 4 baths4,851 sq. ft.
$699,900Active4 beds 4 baths4,851 sq. ft.1405 NW 186th Street, Edmond, OK 73012
MLS# 1195641Listed by: KELLER WILLIAMS CENTRAL OK ED - New
 $494,900Active3 beds 2 baths1,584 sq. ft.
$494,900Active3 beds 2 baths1,584 sq. ft.428 NW 28th Street, Oklahoma City, OK 73103
MLS# 1171726Listed by: COPPER CREEK REAL ESTATE - New
 $125,000Active3 beds 1 baths814 sq. ft.
$125,000Active3 beds 1 baths814 sq. ft.3225 SW 62nd Street, Oklahoma City, OK 73159
MLS# 1195689Listed by: SPEARHEAD REALTY GROUP LLC - New
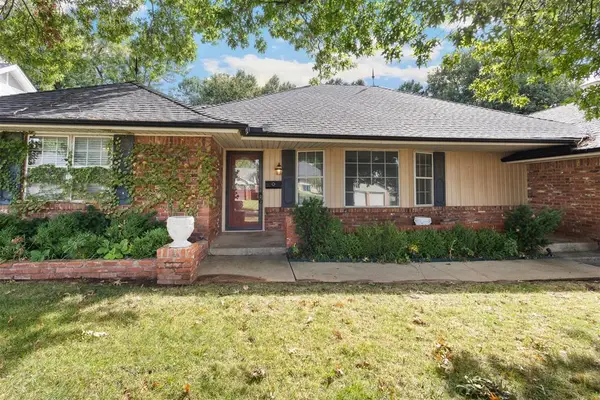 $319,500Active3 beds 3 baths1,966 sq. ft.
$319,500Active3 beds 3 baths1,966 sq. ft.3628 NW 70th Street, Oklahoma City, OK 73116
MLS# 1195292Listed by: METRO FIRST REALTY - New
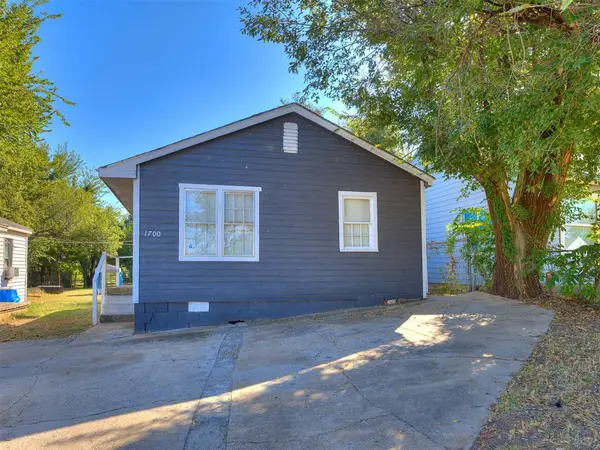 $30,000Active2 beds 1 baths630 sq. ft.
$30,000Active2 beds 1 baths630 sq. ft.1700 NE 20th Street, Oklahoma City, OK 73111
MLS# 1195459Listed by: SPEARHEAD REALTY GROUP LLC - New
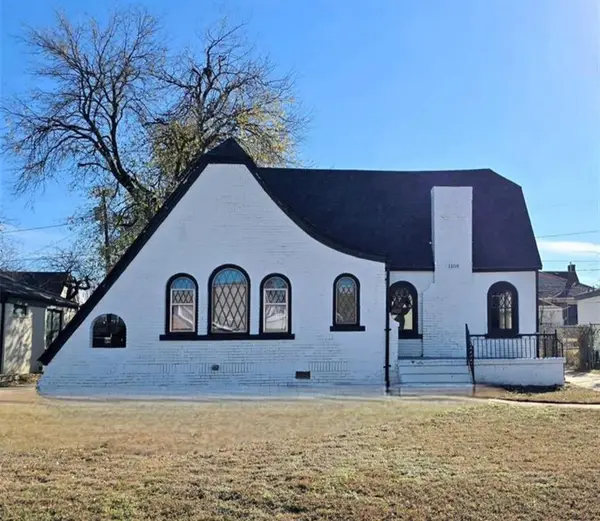 $199,950Active3 beds 1 baths1,503 sq. ft.
$199,950Active3 beds 1 baths1,503 sq. ft.1108 NE 16th Street, Oklahoma City, OK 73117
MLS# 1195621Listed by: RE/MAX PREFERRED - New
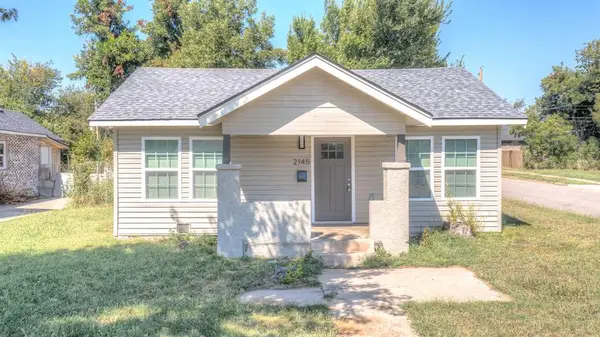 $130,000Active2 beds 1 baths720 sq. ft.
$130,000Active2 beds 1 baths720 sq. ft.2145 N Bath Avenue, Oklahoma City, OK 73111
MLS# 1195675Listed by: LUXE REALTY COLLECTIVE
