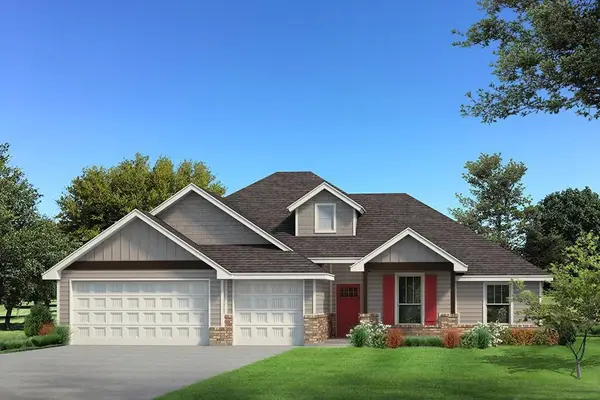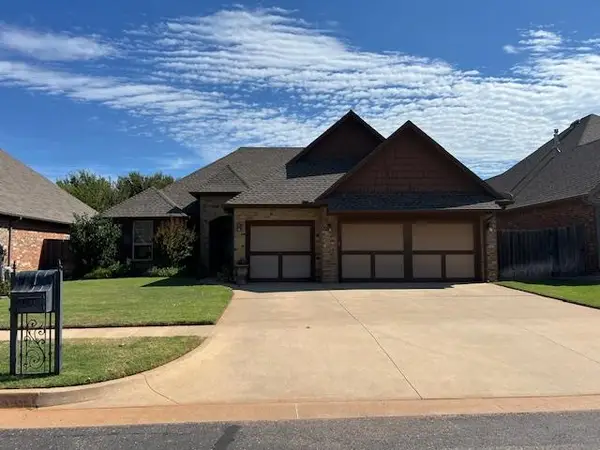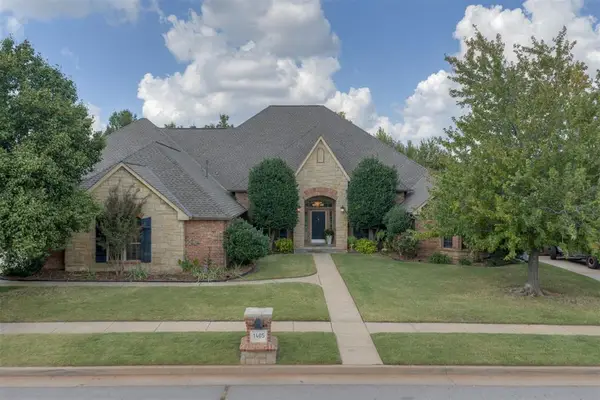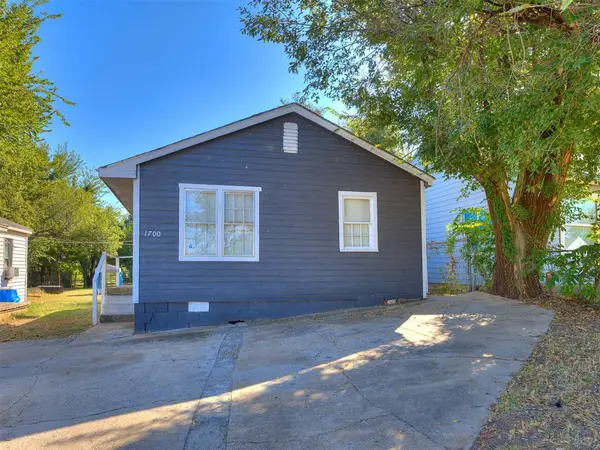3628 NW 70th Street, Oklahoma City, OK 73116
Local realty services provided by:Better Homes and Gardens Real Estate The Platinum Collective
Listed by:susan j osborne
Office:metro first realty
MLS#:1195292
Source:OK_OKC
3628 NW 70th Street,Oklahoma City, OK 73116
$319,500
- 3 Beds
- 3 Baths
- 1,966 sq. ft.
- Single family
- Active
Price summary
- Price:$319,500
- Price per sq. ft.:$162.51
About this home
This timeless Edgewater home is perfectly situated for access to Lake Hefner, Lake Hefner Golf Course and Trails, Integris Hospital and Hefner Parkway. Den enjoys a vaulted ceiling and cozy fireplace, while formal living's bay window provides abundant light. Home was updated 3 years ago with a kitchen remodel with Kitchen Aid stainless steel appliances, including 5 burner gas cooktop, subway tile backsplash and granite counter tops. Master bath was upgraded with a generous marble walk in shower, primary bedroom had French doors installed giving access to private patio overlooking backyard, new carpet and crown moulding throughout. An oversized utility room allows space for a sink and extra refrigerator and washer and dryer and ample storage. Seller will leave all appliances with full price offer.
Contact an agent
Home facts
- Year built:1966
- Listing ID #:1195292
- Added:1 day(s) ago
- Updated:October 13, 2025 at 03:13 AM
Rooms and interior
- Bedrooms:3
- Total bathrooms:3
- Full bathrooms:2
- Half bathrooms:1
- Living area:1,966 sq. ft.
Heating and cooling
- Cooling:Central Electric
- Heating:Central Gas
Structure and exterior
- Roof:Heavy Comp
- Year built:1966
- Building area:1,966 sq. ft.
- Lot area:0.19 Acres
Schools
- High school:Putnam City HS
- Middle school:James L. Capps MS
- Elementary school:Rollingwood ES
Utilities
- Water:Public
Finances and disclosures
- Price:$319,500
- Price per sq. ft.:$162.51
New listings near 3628 NW 70th Street
 $458,315Pending4 beds 2 baths1,900 sq. ft.
$458,315Pending4 beds 2 baths1,900 sq. ft.16125 Vermillion Drive, Edmond, OK 73013
MLS# 1195723Listed by: PREMIUM PROP, LLC- New
 $355,000Active3 beds 3 baths1,804 sq. ft.
$355,000Active3 beds 3 baths1,804 sq. ft.19504 Fieldshire Drive, Edmond, OK 73012
MLS# 1195709Listed by: ACE GROUP REALTY LLC - New
 $400,000Active3 beds 2 baths1,992 sq. ft.
$400,000Active3 beds 2 baths1,992 sq. ft.2409 Sorrento Drive, Oklahoma City, OK 73120
MLS# 1195674Listed by: COPPER CREEK REAL ESTATE - New
 $297,500Active3 beds 2 baths1,848 sq. ft.
$297,500Active3 beds 2 baths1,848 sq. ft.17500 Iron Lane, Edmond, OK 73012
MLS# 1195700Listed by: LEONARD REALTY - New
 $330,000Active3 beds 4 baths1,968 sq. ft.
$330,000Active3 beds 4 baths1,968 sq. ft.10907 Kristin Court, Oklahoma City, OK 73170
MLS# 1195531Listed by: APPLE REALTY, LLC - New
 $699,900Active4 beds 4 baths4,851 sq. ft.
$699,900Active4 beds 4 baths4,851 sq. ft.1405 NW 186th Street, Edmond, OK 73012
MLS# 1195641Listed by: KELLER WILLIAMS CENTRAL OK ED - New
 $494,900Active3 beds 2 baths1,584 sq. ft.
$494,900Active3 beds 2 baths1,584 sq. ft.428 NW 28th Street, Oklahoma City, OK 73103
MLS# 1171726Listed by: COPPER CREEK REAL ESTATE - New
 $125,000Active3 beds 1 baths814 sq. ft.
$125,000Active3 beds 1 baths814 sq. ft.3225 SW 62nd Street, Oklahoma City, OK 73159
MLS# 1195689Listed by: SPEARHEAD REALTY GROUP LLC - New
 $30,000Active2 beds 1 baths630 sq. ft.
$30,000Active2 beds 1 baths630 sq. ft.1700 NE 20th Street, Oklahoma City, OK 73111
MLS# 1195459Listed by: SPEARHEAD REALTY GROUP LLC
