12600 N Rockwell Avenue #74, Oklahoma City, OK 73142
Local realty services provided by:Better Homes and Gardens Real Estate The Platinum Collective
Listed by:chip adams
Office:adams family real estate llc.
MLS#:1189423
Source:OK_OKC
12600 N Rockwell Avenue #74,Oklahoma City, OK 73142
$325,000
- 3 Beds
- 3 Baths
- 2,009 sq. ft.
- Single family
- Active
Price summary
- Price:$325,000
- Price per sq. ft.:$161.77
About this home
Welcome to your new home in the desirable Rock Creek Condos gated community! This spacious three-bedroom, two-and-a-half-bathroom split-plan residence is one of the largest in the community. Both large bedrooms feature their own bathrooms, while the third bedroom can be used as an optional study. The dining area boasts large windows that flood the space with natural light. The kitchen features an island, perfect for cooking and entertaining, and the living room includes a cozy gas fireplace. The master bedroom offers convenient access to the covered back patio, providing a seamless flow to your personal oasis. Step outside to enjoy the expansive backyard on this corner lot, complete with a covered back patio and a decorative privacy panel. Updates during current ownership include fresh interior paint (even in the garage), luxury vinyl plank flooring, carpet in two bedrooms, an extended back patio, and a new kitchen backsplash. Additional updates feature recessed lighting between the dining area and living room, a French drain on the east side of the home, a replaced heating unit, and new trees and shrubs. NEW ROOF AND FULL GUTTERING JUNE 2025. The HOA covers lawn care, mulch, hedge trimming, exterior painting, and access to the community pool and cabana/clubhouse.
Conveniently located near the Kilpatrick Turnpike, Mercy Hospital, grocery stores, restaurants, and more, this home truly offers a perfect blend of comfort and convenience. Don’t miss out on this fantastic opportunity!
Contact an agent
Home facts
- Year built:2009
- Listing ID #:1189423
- Added:1 day(s) ago
- Updated:September 04, 2025 at 12:34 PM
Rooms and interior
- Bedrooms:3
- Total bathrooms:3
- Full bathrooms:2
- Half bathrooms:1
- Living area:2,009 sq. ft.
Heating and cooling
- Cooling:Central Electric
- Heating:Central Gas
Structure and exterior
- Roof:Composition
- Year built:2009
- Building area:2,009 sq. ft.
Schools
- High school:Putnam City North HS
- Middle school:Hefner MS
- Elementary school:Ralph Downs ES
Utilities
- Water:Public
Finances and disclosures
- Price:$325,000
- Price per sq. ft.:$161.77
New listings near 12600 N Rockwell Avenue #74
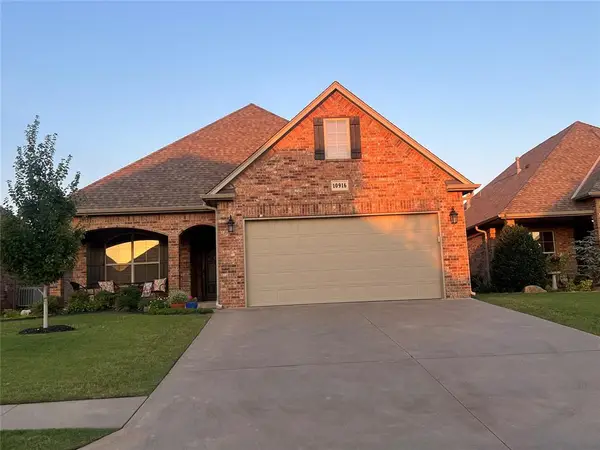 $338,900Pending3 beds 2 baths1,976 sq. ft.
$338,900Pending3 beds 2 baths1,976 sq. ft.10916 Meadowlake Farms Dr. Drive, Oklahoma City, OK 73170
MLS# 1189785Listed by: METRO FIRST REALTY GROUP- New
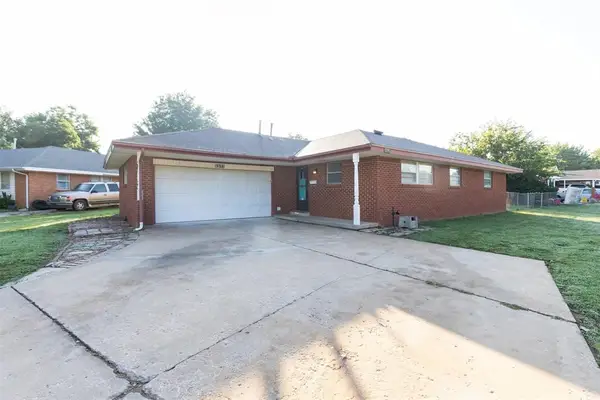 $165,000Active3 beds 2 baths1,274 sq. ft.
$165,000Active3 beds 2 baths1,274 sq. ft.516 N Lotus Avenue, Oklahoma City, OK 73130
MLS# 1189619Listed by: SAXON REALTY GROUP - New
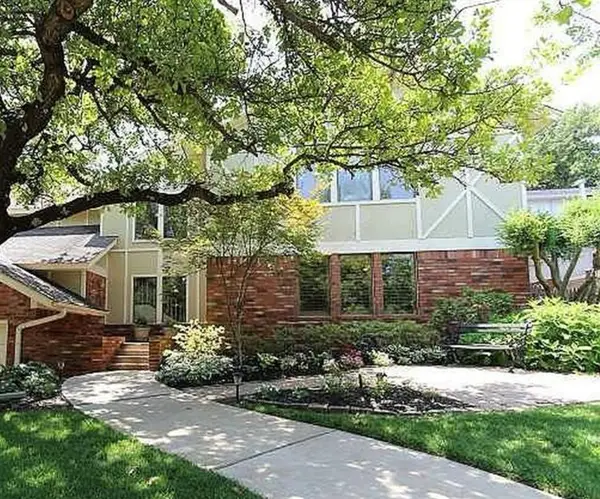 $429,900Active4 beds 4 baths3,598 sq. ft.
$429,900Active4 beds 4 baths3,598 sq. ft.8004 NW 20th Street, Oklahoma City, OK 73127
MLS# 1189661Listed by: ASN REALTY GROUP LLC - Open Sun, 2 to 4pmNew
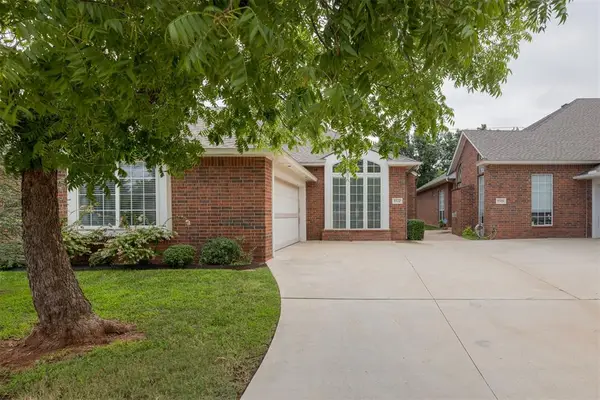 $280,000Active3 beds 2 baths2,070 sq. ft.
$280,000Active3 beds 2 baths2,070 sq. ft.15532 Monarch Lane, Edmond, OK 73013
MLS# 1189259Listed by: CHINOWTH & COHEN - New
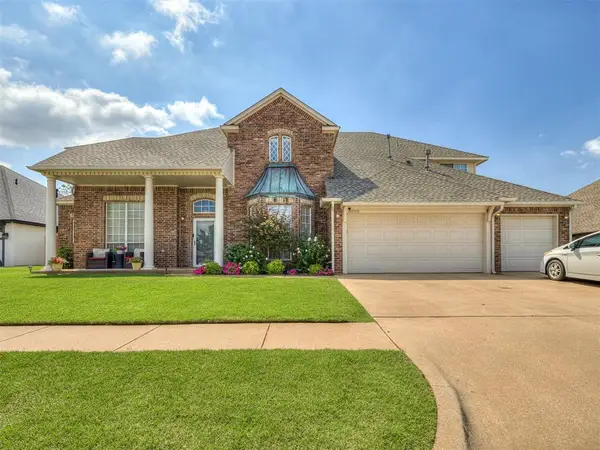 $455,000Active5 beds 3 baths3,478 sq. ft.
$455,000Active5 beds 3 baths3,478 sq. ft.9200 SW 21st Street, Oklahoma City, OK 73128
MLS# 1189636Listed by: REAL BROKER LLC - New
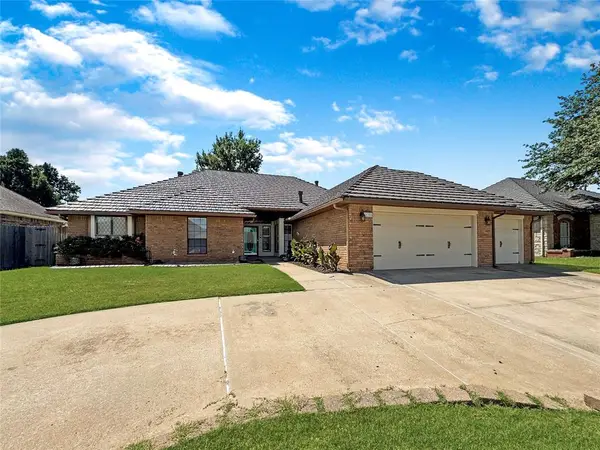 $329,900Active4 beds 3 baths2,199 sq. ft.
$329,900Active4 beds 3 baths2,199 sq. ft.11205 S Linn Avenue, Oklahoma City, OK 73170
MLS# 1189638Listed by: REALTY EXPERTS, INC - New
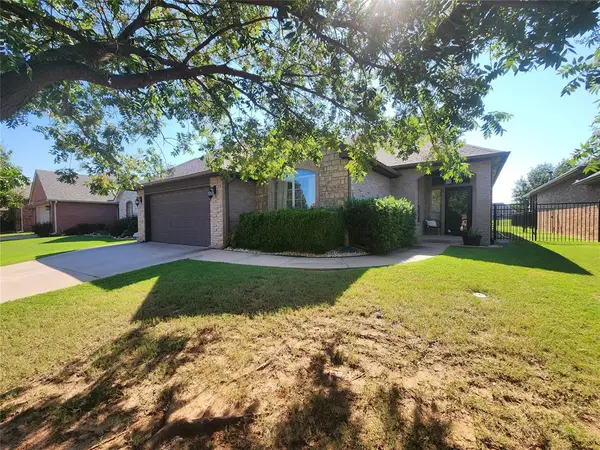 $270,000Active3 beds 2 baths1,713 sq. ft.
$270,000Active3 beds 2 baths1,713 sq. ft.15925 Traditions Boulevard, Edmond, OK 73013
MLS# 1189767Listed by: KELLER WILLIAMS CENTRAL OK ED - New
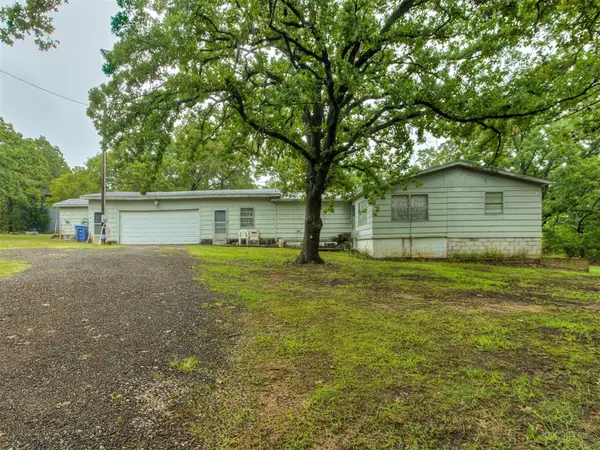 $195,000Active3 beds 1 baths1,694 sq. ft.
$195,000Active3 beds 1 baths1,694 sq. ft.19201 SE 134th Street, Newalla, OK 74857
MLS# 1187519Listed by: CENTURY 21 JUDGE FITE COMPANY - Open Sun, 3 to 5pmNew
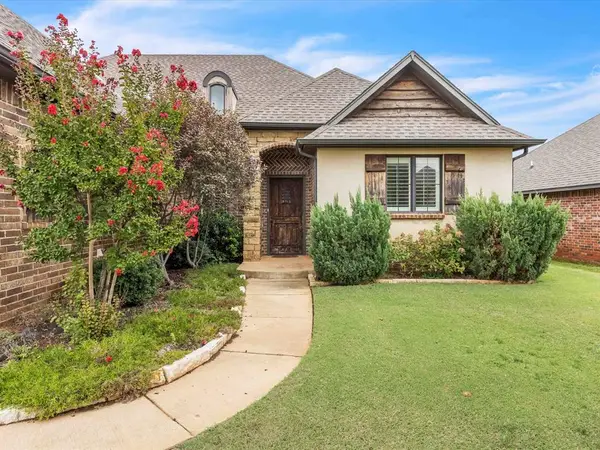 $338,000Active4 beds 3 baths2,102 sq. ft.
$338,000Active4 beds 3 baths2,102 sq. ft.4108 Wayfield Avenue, Oklahoma City, OK 73179
MLS# 1189610Listed by: BRIX REALTY - Open Sat, 2 to 4pmNew
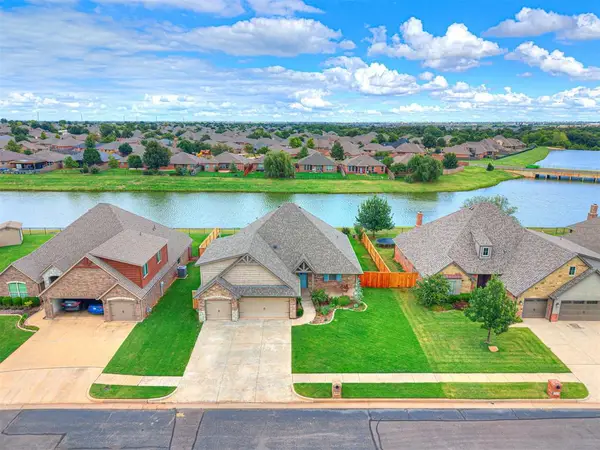 $420,000Active3 beds 3 baths2,172 sq. ft.
$420,000Active3 beds 3 baths2,172 sq. ft.5105 NW 155th Street, Edmond, OK 73013
MLS# 1189655Listed by: COLLECTION 7 REALTY
