12701 Downsview Lane, Oklahoma City, OK 73142
Local realty services provided by:Better Homes and Gardens Real Estate The Platinum Collective
Listed by:julie shubert-bode
Office:heather & company realty group
MLS#:1189929
Source:OK_OKC
12701 Downsview Lane,Oklahoma City, OK 73142
$770,000
- 4 Beds
- 4 Baths
- 3,745 sq. ft.
- Single family
- Active
Price summary
- Price:$770,000
- Price per sq. ft.:$205.61
About this home
Luxury Living Meets Tranquility in This Impeccable 4-Bed, 3-Bath Retreat
Welcome to your dream home — a stunning 4-bedroom, 3-bathroom estate that seamlessly blends elegance, comfort, and functionality. Nestled in a peaceful neighborhood just minutes from the turnpike, this property offers easy access to top-rated restaurants, shopping, and entertainment, all while providing a serene, nature-filled backdrop.
Three spacious living areas and two dining spaces, this home is designed for both everyday comfort and effortless entertaining. The heart of the home features modern appliances — all under five years old — and includes a refrigerator, making this home move-in ready.
Upstairs, you'll find all bedrooms thoughtfully equipped with tinted windows, helping maintain optimal indoor temperatures year-round.
Step outside to your private oasis. The resort-style pool is bordered by a lush greenbelt, where deer make frequent appearances, offering a magical, ever-changing view. An outdoor fireplace creates the perfect ambiance for evening swims or cozy fall nights under the stars.
A standout feature of this property is the separate third-car garage, fully equipped with heating and air conditioning, ideal for a cabana-style retreat, home gym, or entertainment space. Just beyond, enjoy your own basketball court with professional lighting — a rare amenity for active lifestyles.
Don’t miss this unique opportunity to own a luxury home that combines refined living with natural beauty and everyday convenience. Putnam City Schools with close proximity to Crossings, Cassady and Heritage Hall.
Contact an agent
Home facts
- Year built:2005
- Listing ID #:1189929
- Added:53 day(s) ago
- Updated:October 28, 2025 at 12:23 PM
Rooms and interior
- Bedrooms:4
- Total bathrooms:4
- Full bathrooms:3
- Half bathrooms:1
- Living area:3,745 sq. ft.
Heating and cooling
- Cooling:Zoned Electric
- Heating:Zoned Gas
Structure and exterior
- Roof:Composition
- Year built:2005
- Building area:3,745 sq. ft.
- Lot area:0.37 Acres
Schools
- High school:Putnam City North HS
- Middle school:Hefner MS
- Elementary school:Dennis ES
Utilities
- Water:Public
Finances and disclosures
- Price:$770,000
- Price per sq. ft.:$205.61
New listings near 12701 Downsview Lane
- New
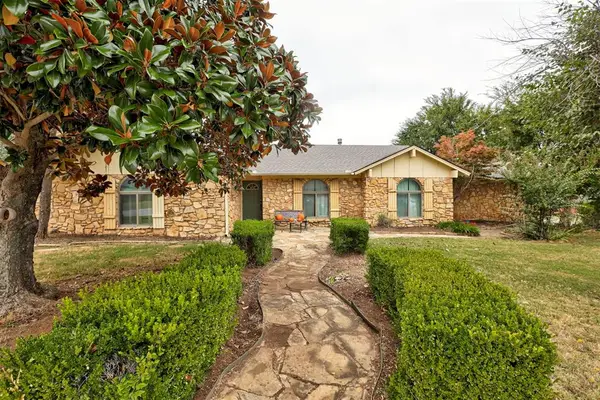 $235,000Active3 beds 2 baths1,873 sq. ft.
$235,000Active3 beds 2 baths1,873 sq. ft.11525 Hastings Avenue, Yukon, OK 73099
MLS# 1194715Listed by: H&W REALTY BRANCH - New
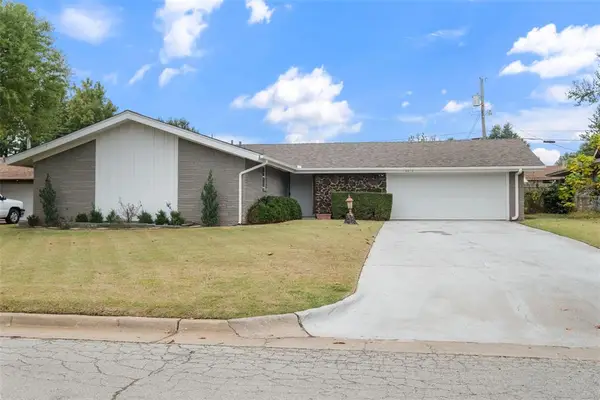 $179,900Active2 beds 2 baths1,468 sq. ft.
$179,900Active2 beds 2 baths1,468 sq. ft.4632 NW 60th Street, Oklahoma City, OK 73122
MLS# 1198080Listed by: CENTURY 21 FIRST CHOICE REALTY - New
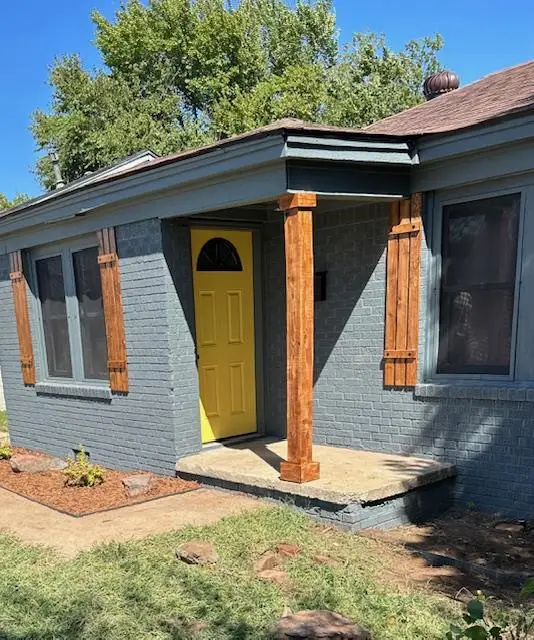 $95,000Active3 beds 1 baths998 sq. ft.
$95,000Active3 beds 1 baths998 sq. ft.1908 NE Grand Boulevard, Oklahoma City, OK 73111
MLS# 1198134Listed by: PAT'S PROPERTY MANAGEMENT LLC - New
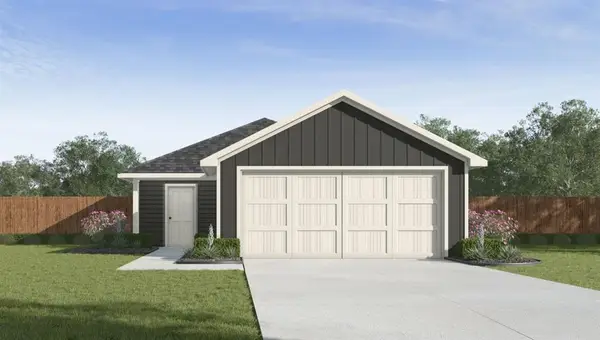 $219,990Active3 beds 2 baths1,280 sq. ft.
$219,990Active3 beds 2 baths1,280 sq. ft.8824 SW 31st Terrace, Oklahoma City, OK 73179
MLS# 1198144Listed by: D.R HORTON REALTY OF OK LLC - New
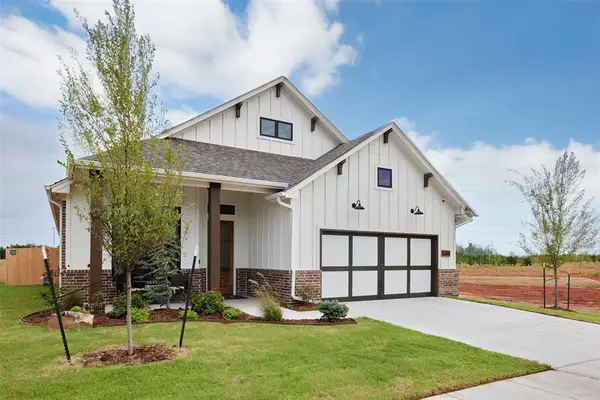 $489,990Active3 beds 2 baths2,150 sq. ft.
$489,990Active3 beds 2 baths2,150 sq. ft.16304 Blue Mist Lane, Oklahoma City, OK 73013
MLS# 1198119Listed by: ROI REAL ESTATE LLC - Open Sun, 2 to 4pmNew
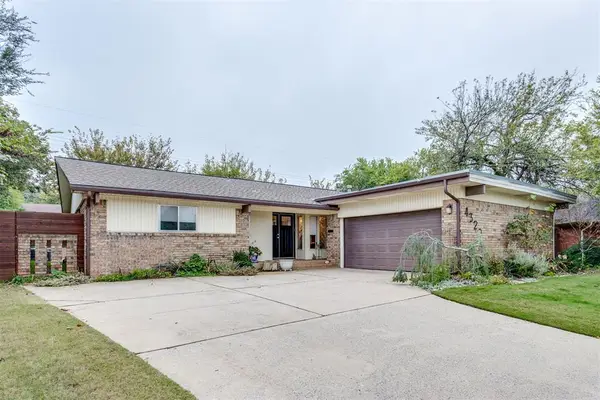 $229,900Active2 beds 2 baths1,545 sq. ft.
$229,900Active2 beds 2 baths1,545 sq. ft.4320 NW 61st Terrace, Oklahoma City, OK 73112
MLS# 1198120Listed by: RE/MAX PREFERRED - New
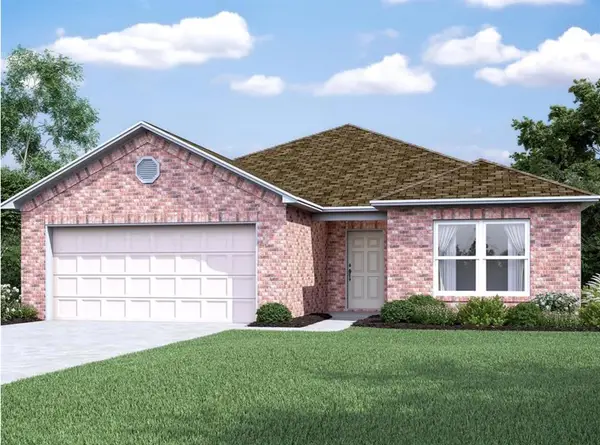 $253,450Active4 beds 2 baths1,840 sq. ft.
$253,450Active4 beds 2 baths1,840 sq. ft.10000 SW 38th Street, Mustang, OK 73064
MLS# 1198122Listed by: COPPER CREEK REAL ESTATE - New
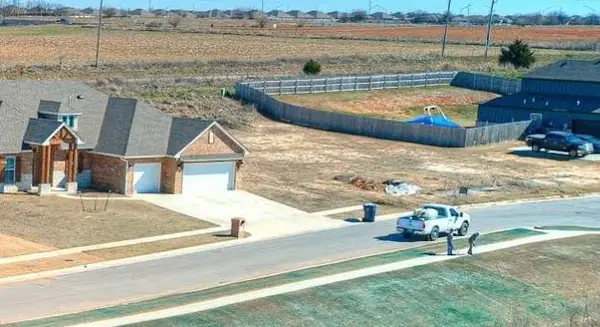 $85,500Active0.5 Acres
$85,500Active0.5 Acres9540 Sultans Water Way, Yukon, OK 73099
MLS# 1198127Listed by: EIGHTH AND MAIN - New
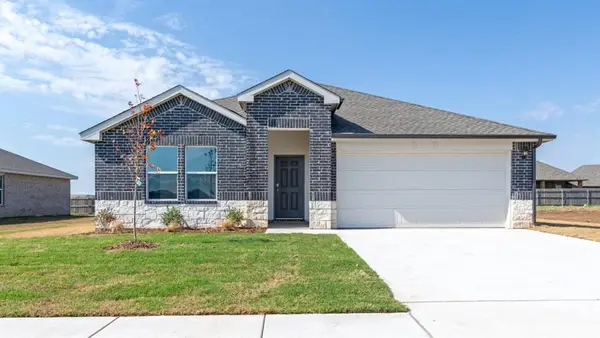 $329,990Active4 beds 2 baths1,796 sq. ft.
$329,990Active4 beds 2 baths1,796 sq. ft.431 Red Oak Lane, Piedmont, OK 73078
MLS# 1198129Listed by: D.R HORTON REALTY OF OK LLC - New
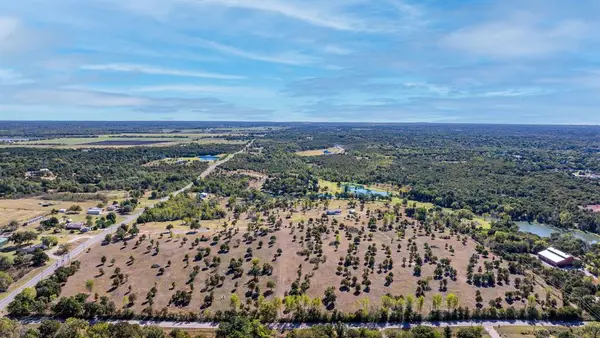 $2,750,000Active40 Acres
$2,750,000Active40 Acres0000 N Midwest Boulevard, Jones, OK 73049
MLS# 1197278Listed by: ACCESS REAL ESTATE LLC
